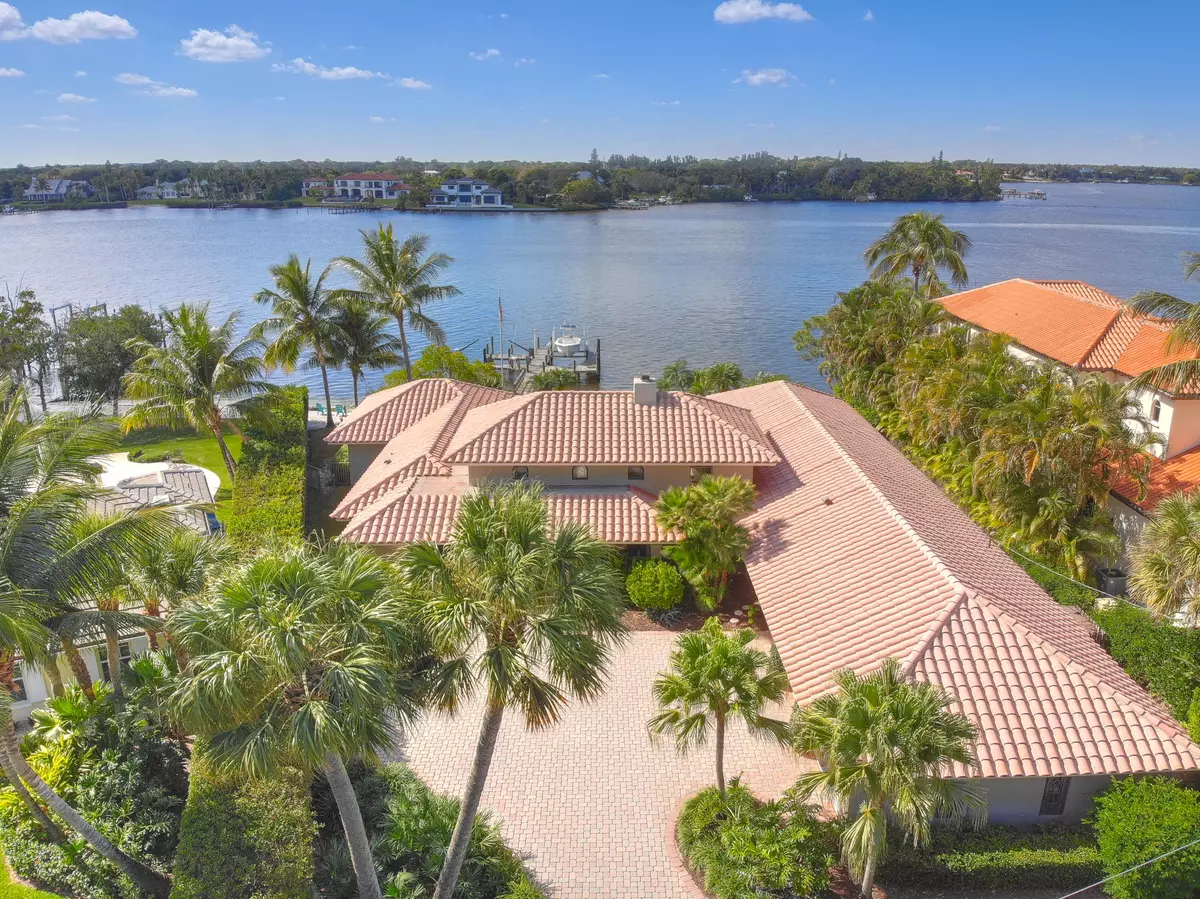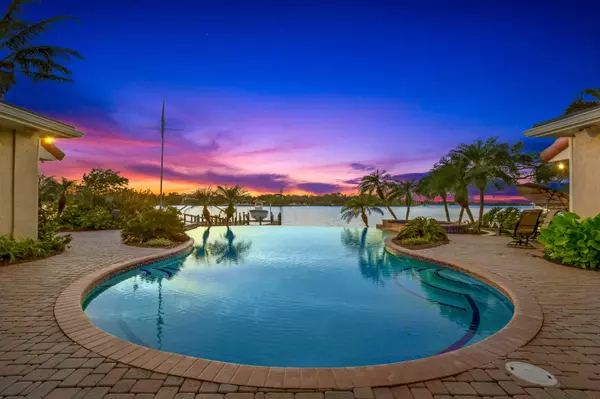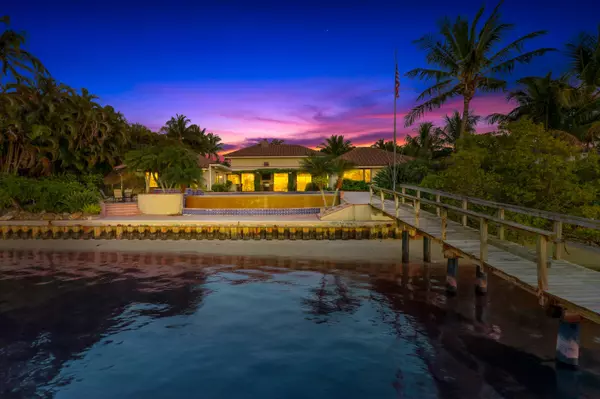Bought with Keller Williams Realty Jupiter
$2,600,000
$2,699,000
3.7%For more information regarding the value of a property, please contact us for a free consultation.
143 Point CIR Tequesta, FL 33469
6 Beds
4 Baths
3,550 SqFt
Key Details
Sold Price $2,600,000
Property Type Single Family Home
Sub Type Single Family Detached
Listing Status Sold
Purchase Type For Sale
Square Footage 3,550 sqft
Price per Sqft $732
Subdivision Tequesta Country Club
MLS Listing ID RX-10505063
Sold Date 05/07/19
Style European
Bedrooms 6
Full Baths 4
Construction Status Resale
HOA Y/N No
Year Built 1973
Annual Tax Amount $18,381
Tax Year 2018
Property Description
LOXAHATCHEE RIVERFRONT HOME! Spacious over sized rooms, Living & Dining with 16' high ceilings, Leaded Glass windows, wood burning fireplace, Classic Tile. SPECTACULAR RIVER VIEWS! MUST SEE VIDEO TOUR!! Updated kitchen top of the line Thermador Appliances~6 burner gas cook top, double ovens, Wine/Beverage Bar. North Wing of home has been totally updated with Anderson-Maple Engineered Hardwood floors. 4 Bedrooms, 2 full baths include Travertine flooring, granite counters. Huge Family Media Room. South Wing Master features Mannington Engineered Red Oak floors, large library, His & Her Baths, plus bonus room for den/exercise or 6th bedroom. Delightful front and back covered patios with pickled Cypress ceilings. Laundry Rm/front load LG Washer/Dryer & cabinetry storage. MUS SEE!!
Location
State FL
County Palm Beach
Community Tequesta Country Club
Area 5060
Zoning Residential
Rooms
Other Rooms Den/Office, Pool Bath, Laundry-Inside, Media, Storage
Master Bath Separate Shower, Dual Sinks, Separate Tub
Interior
Interior Features Wet Bar, Decorative Fireplace, Entry Lvl Lvng Area, Laundry Tub, Kitchen Island, Roman Tub, Built-in Shelves, Stack Bedrooms, Volume Ceiling, Walk-in Closet, Bar, Foyer, Fireplace(s), Split Bedroom, Ctdrl/Vault Ceilings
Heating Central, Heat Pump-Reverse
Cooling Paddle Fans, Central, Reverse Cycle
Flooring Wood Floor, Clay Tile, Ceramic Tile, Marble
Furnishings Unfurnished
Exterior
Exterior Feature Built-in Grill, Covered Patio, Open Porch, Zoned Sprinkler, Auto Sprinkler, Open Patio, Outdoor Shower, Fence
Parking Features Garage - Attached, Guest, Drive - Decorative, Driveway
Garage Spaces 3.0
Pool Inground, Spa, Gunite
Community Features Sold As-Is, Survey, Title Insurance, Disclosure
Utilities Available Electric, Public Sewer, Cable, Public Water
Amenities Available Golf Course, Street Lights, Boating
Waterfront Description River,Directly on Sand,Ocean Access,Seawall
Water Access Desc Private Dock,Electric Available,Hoist/Davit,Lift,Up to 30 Ft Boat
View River
Roof Type Barrel
Present Use Sold As-Is,Survey,Title Insurance,Disclosure
Exposure East
Private Pool Yes
Building
Lot Description 1/4 to 1/2 Acre, West of US-1, Paved Road, Public Road
Story 1.00
Foundation CBS, Concrete
Construction Status Resale
Schools
Elementary Schools Limestone Creek Elementary School
Middle Schools Jupiter Middle School
High Schools Jupiter High School
Others
Pets Allowed Yes
Senior Community No Hopa
Restrictions None
Acceptable Financing Cash, Conventional
Horse Property No
Membership Fee Required No
Listing Terms Cash, Conventional
Financing Cash,Conventional
Read Less
Want to know what your home might be worth? Contact us for a FREE valuation!

Our team is ready to help you sell your home for the highest possible price ASAP





