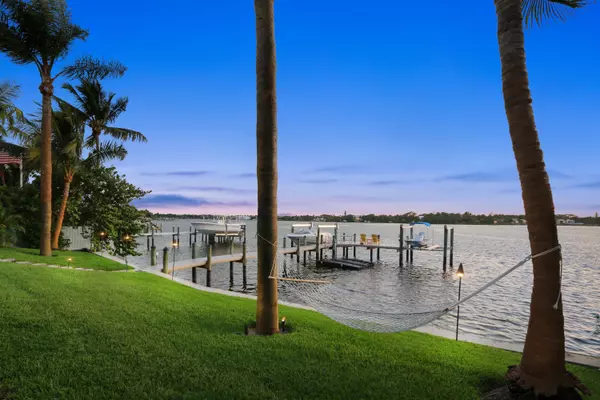Bought with Coldwell Banker Realty
$2,600,000
$2,695,000
3.5%For more information regarding the value of a property, please contact us for a free consultation.
207 River DR Tequesta, FL 33469
4 Beds
3.1 Baths
3,482 SqFt
Key Details
Sold Price $2,600,000
Property Type Single Family Home
Sub Type Single Family Detached
Listing Status Sold
Purchase Type For Sale
Square Footage 3,482 sqft
Price per Sqft $746
Subdivision Tequesta Country Club
MLS Listing ID RX-10526206
Sold Date 05/31/19
Style < 4 Floors,Contemporary,Mediterranean
Bedrooms 4
Full Baths 3
Half Baths 1
Construction Status Resale
HOA Y/N No
Year Built 1990
Annual Tax Amount $19,797
Tax Year 2018
Lot Size 0.360 Acres
Property Description
Stunning riverfront retreat offering incredible wide water views of the Loxahatchee. This 4BR/3.5BA newly remodeled and redecorated residence features the finest in finishes throughout including full Miele appliance package, Quartzite counters, two-person dry sauna, Sonos sound system, whole house water purification system, high recovery water heater, open floor plan, vaulted ceilings, light-colored wood plank floors, hurricane impact windows and doors. Incredible outdoor entertaining space complete with oversized pool and covered patio, full outdoor kitchen with Delta heat grill, gas burner, stainless steel drawers, granite counters, mounted large screen tv, and Sunbrella awning. Additional exterior features include a brand new Endeck dock with a lifetime guarantee and two boat lifts.
Location
State FL
County Palm Beach
Community Tequesta Country Club
Area 5060
Zoning R-1A(c
Rooms
Other Rooms Cabana Bath, Sauna
Master Bath Dual Sinks, Mstr Bdrm - Ground, Separate Shower, Separate Tub
Interior
Interior Features Built-in Shelves, Ctdrl/Vault Ceilings, Custom Mirror, Fireplace(s), Pantry, Split Bedroom, Volume Ceiling, Walk-in Closet
Heating Central
Cooling Central
Flooring Ceramic Tile, Wood Floor
Furnishings Unfurnished
Exterior
Exterior Feature Auto Sprinkler, Built-in Grill, Covered Patio, Custom Lighting, Fence, Summer Kitchen
Parking Features Drive - Circular, Driveway, Garage - Attached
Garage Spaces 2.0
Pool Child Gate, Heated, Inground, Salt Chlorination, Spa
Utilities Available Public Sewer, Public Water
Amenities Available Boating, Golf Course
Waterfront Description Navigable,No Fixed Bridges,Ocean Access,River
Water Access Desc Lift,Private Dock
View River
Roof Type Concrete Tile,S-Tile
Exposure East
Private Pool Yes
Building
Lot Description 1/4 to 1/2 Acre, Interior Lot
Story 1.00
Foundation CBS
Construction Status Resale
Schools
Elementary Schools Limestone Creek Elementary School
Middle Schools Jupiter Middle School
High Schools Jupiter High School
Others
Pets Allowed Yes
Senior Community No Hopa
Restrictions None
Security Features Burglar Alarm
Acceptable Financing Cash, Conventional
Horse Property No
Membership Fee Required No
Listing Terms Cash, Conventional
Financing Cash,Conventional
Read Less
Want to know what your home might be worth? Contact us for a FREE valuation!

Our team is ready to help you sell your home for the highest possible price ASAP





