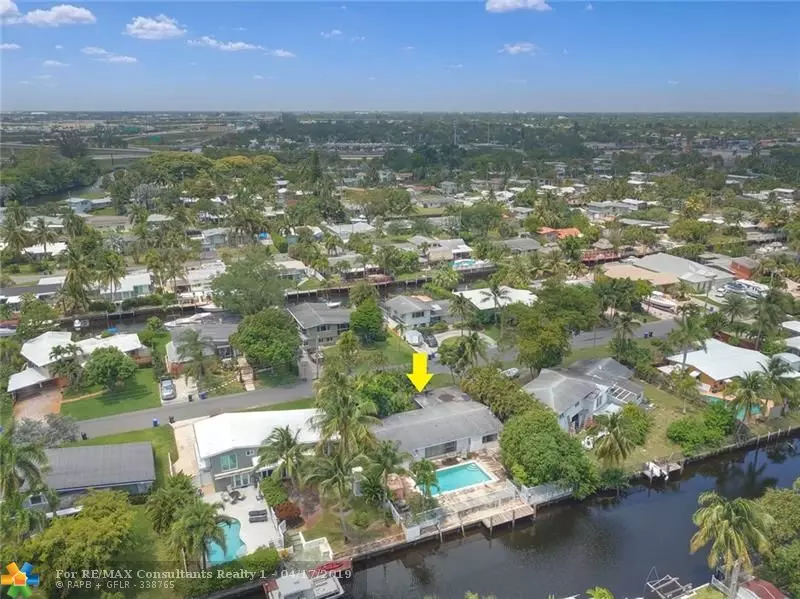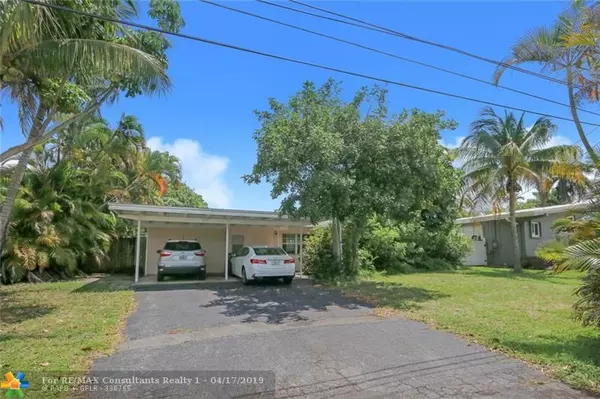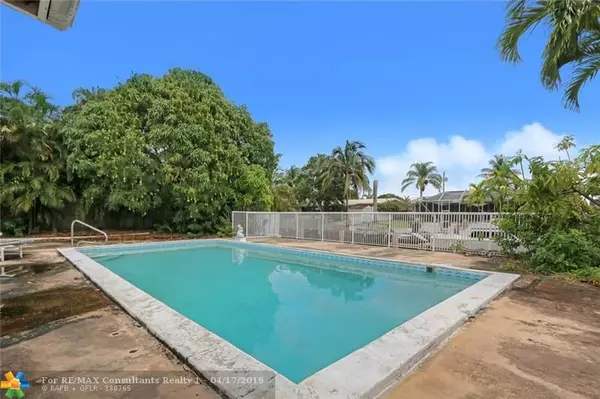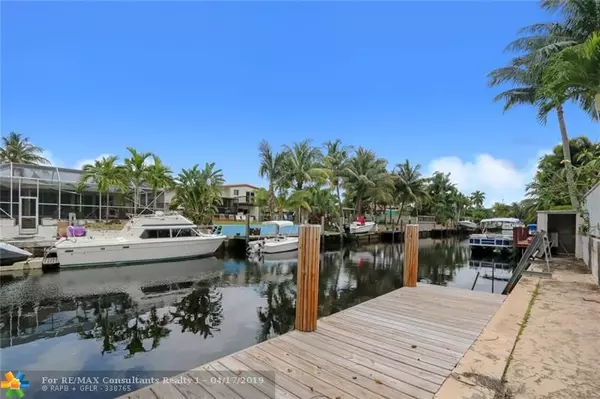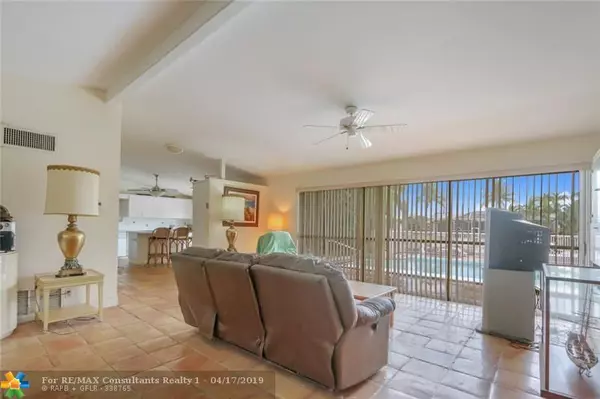$390,000
$400,000
2.5%For more information regarding the value of a property, please contact us for a free consultation.
2606 Okeechobee Ln Fort Lauderdale, FL 33312
3 Beds
2 Baths
1,305 SqFt
Key Details
Sold Price $390,000
Property Type Single Family Home
Sub Type Single
Listing Status Sold
Purchase Type For Sale
Square Footage 1,305 sqft
Price per Sqft $298
Subdivision Lauderdale Isles 2-Blk 9
MLS Listing ID F10172037
Sold Date 06/07/19
Style WF/Pool/Ocean Access
Bedrooms 3
Full Baths 2
Construction Status Resale
HOA Y/N No
Year Built 1956
Annual Tax Amount $5,184
Tax Year 2018
Lot Size 8,252 Sqft
Property Description
Lowest priced waterfront pool home in Lauderdale Isles. 75' waterfront with no fixed bridges to the ocean. Just six lots in from the point. 20' dock installed after Hurricane Irma. Back yard faces East for morning sun. House is light, bright and open with vaulted ceilings throughout. Master bedroom has French doors opening to a side patio and Master bath opens to pool. Easy access to 441, 595, I-95 and Turnpike for travel anywhere in South Florida. There is an exotic lemon meringue mango tree in the back yard and butterfly plants at the entrance. House needs remodeling, but great investment and value at this price.
Location
State FL
County Broward County
Community Lauderdale Isles
Area Ft Ldale Sw (3470-3500;3570-3590)
Zoning RS-5
Rooms
Bedroom Description Entry Level,Master Bedroom Ground Level
Other Rooms No Additional Rooms, Utility Room/Laundry
Dining Room Dining/Living Room
Interior
Interior Features First Floor Entry, Cooking Island, French Doors, Split Bedroom, Vaulted Ceilings
Heating Central Heat, Electric Heat
Cooling Ceiling Fans, Central Cooling, Electric Cooling, Wall/Window Unit Cooling
Flooring Tile Floors
Equipment Dishwasher, Disposal, Dryer, Refrigerator, Washer
Exterior
Exterior Feature Fruit Trees, Patio
Pool Below Ground Pool, Gunite
Waterfront Description Canal Width 1-80 Feet,No Fixed Bridges,Ocean Access
Water Access Y
Water Access Desc Deeded Dock
View Canal, Pool Area View
Roof Type Comp Shingle Roof
Private Pool No
Building
Lot Description Less Than 1/4 Acre Lot
Foundation Concrete Block With Brick
Sewer Municipal Sewer
Water Municipal Water
Construction Status Resale
Schools
Elementary Schools Foster; Stephen
Middle Schools New River
High Schools Stranahan
Others
Pets Allowed No
Senior Community No HOPA
Restrictions No Restrictions
Acceptable Financing Cash, Conventional
Membership Fee Required No
Listing Terms Cash, Conventional
Special Listing Condition As Is, Disclosure, Handyman Special
Read Less
Want to know what your home might be worth? Contact us for a FREE valuation!

Our team is ready to help you sell your home for the highest possible price ASAP

Bought with Charles Rutenberg Realty LLC

