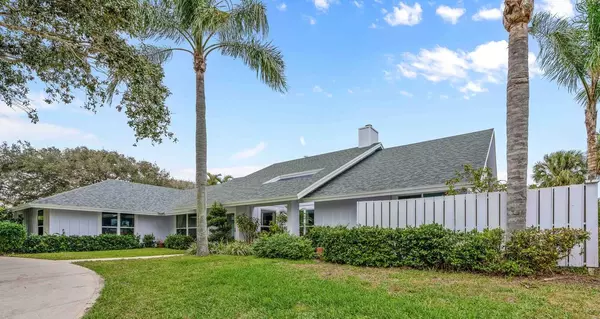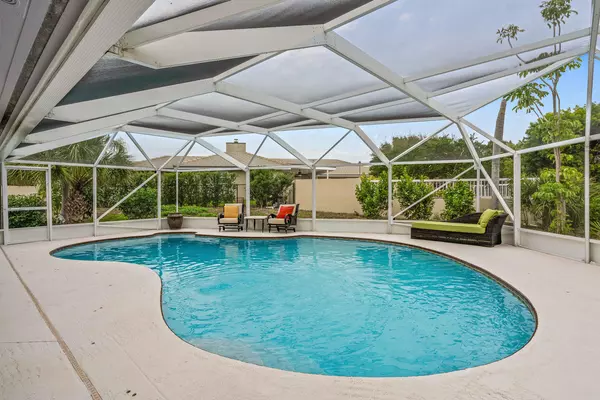Bought with Premier Properties of South Fl
$900,000
$948,000
5.1%For more information regarding the value of a property, please contact us for a free consultation.
11881 SE Tiffany WAY Tequesta, FL 33469
3 Beds
2.1 Baths
2,466 SqFt
Key Details
Sold Price $900,000
Property Type Single Family Home
Sub Type Single Family Detached
Listing Status Sold
Purchase Type For Sale
Square Footage 2,466 sqft
Price per Sqft $364
Subdivision Rolling Hills
MLS Listing ID RX-10500991
Sold Date 06/17/19
Style Other Arch,Traditional
Bedrooms 3
Full Baths 2
Half Baths 1
Construction Status Resale
HOA Fees $125/mo
HOA Y/N Yes
Year Built 1985
Annual Tax Amount $5,716
Tax Year 2018
Lot Size 0.375 Acres
Property Description
Fabulous seasonal or full-time home in the gated Waterfront Community of Rolling Hills. Nestled between sparkling blue Intracoastal waters + Jonathan Dickinson State Park, this home has it all. Remodeled from top to bottom. New Roof 2016, Impact Doors + Windows, and gorgeous ''wood plank'' porcelain tile flooring. Indoor-outdoor living at it's finest. Great entertaining space w/new screen enclosure, salt chlorinated pool and more. Designer kitchen completed by Waterview Kitchens of Tequesta. Complete KitchenAid appliance package including Induction cooktop, Convection oven/microwave and warming drawer. Guest bath remodeled with Restoration Hardware vanity, new shower, flooring, fixtures, etc. Master bath soon to be completed - Ready for new owner! -see samples!
Location
State FL
County Martin
Community Rolling Hills
Area 5060
Zoning res
Rooms
Other Rooms Den/Office, Great, Laundry-Inside, Laundry-Util/Closet
Master Bath Dual Sinks, Mstr Bdrm - Ground, Separate Shower, Separate Tub
Interior
Interior Features Closet Cabinets, Ctdrl/Vault Ceilings, Entry Lvl Lvng Area, Fireplace(s), Foyer, French Door, Kitchen Island, Laundry Tub, Pull Down Stairs, Roman Tub, Split Bedroom, Volume Ceiling, Walk-in Closet
Heating Central, Electric, Zoned
Cooling Central, Electric, Zoned
Flooring Tile
Furnishings Furniture Negotiable,Unfurnished
Exterior
Exterior Feature Auto Sprinkler, Covered Patio, Screened Patio, Well Sprinkler, Zoned Sprinkler
Parking Features 2+ Spaces, Drive - Circular, Driveway, Garage - Attached
Garage Spaces 2.0
Pool Gunite, Inground, Salt Chlorination
Community Features Sold As-Is
Utilities Available Cable, Electric, Public Water, Septic, Well Water
Amenities Available Beach Access by Easement, Picnic Area, Private Beach Pvln, Street Lights
Waterfront Description None
View Other, Pool
Roof Type Comp Shingle,Wood Truss/Raft
Present Use Sold As-Is
Exposure South
Private Pool Yes
Building
Lot Description 1/4 to 1/2 Acre, Corner Lot, East of US-1
Story 1.00
Foundation Frame, Woodside
Unit Floor 1
Construction Status Resale
Schools
Middle Schools Murray Middle School
High Schools South Fork High School
Others
Pets Allowed Yes
HOA Fee Include Common Areas,Recrtnal Facility,Reserve Funds,Security
Senior Community No Hopa
Restrictions Buyer Approval,Other
Security Features Burglar Alarm,Gate - Unmanned
Acceptable Financing Cash, Conventional, VA
Horse Property No
Membership Fee Required No
Listing Terms Cash, Conventional, VA
Financing Cash,Conventional,VA
Read Less
Want to know what your home might be worth? Contact us for a FREE valuation!

Our team is ready to help you sell your home for the highest possible price ASAP





