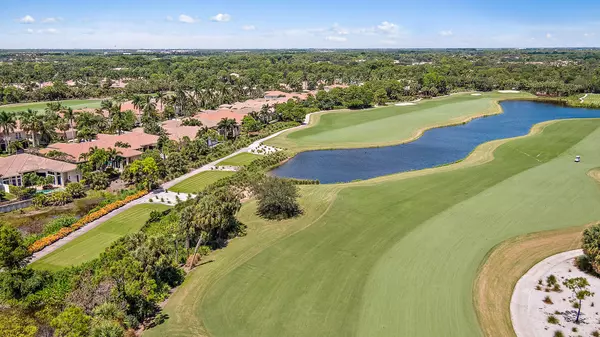Bought with BWG Realty
$865,000
$925,000
6.5%For more information regarding the value of a property, please contact us for a free consultation.
214 Montant DR Palm Beach Gardens, FL 33410
4 Beds
4.1 Baths
3,600 SqFt
Key Details
Sold Price $865,000
Property Type Single Family Home
Sub Type Single Family Detached
Listing Status Sold
Purchase Type For Sale
Square Footage 3,600 sqft
Price per Sqft $240
Subdivision Frenchmans Reserve
MLS Listing ID RX-10461911
Sold Date 06/18/19
Style Mediterranean,Courtyard
Bedrooms 4
Full Baths 4
Half Baths 1
Construction Status Resale
Membership Fee $95,000
HOA Fees $792/mo
HOA Y/N Yes
Year Built 2004
Annual Tax Amount $17,360
Tax Year 2017
Lot Size 9,733 Sqft
Property Description
Home has brand new impact glass and accordion shutters as well as a new whole house generator. Beautiful Courtyard home in Frenchman's Reserve. This home has a social membership to purchase at time of closing. Marble floors throughout living areas. Large living room with custom drapes and crowned coffered ceilings, sliding glass doors to beautiful rear brick paved patio, overlooking large lake and golf views of the 7th fairway. Formal dining room, custom drapes and volume ceiling. Fabulous chefs kitchen with raised panel cabinets, granite tops, GE appliance package with double ovens, island, large breakfast bar, butlers pantry/plus walk in storage pantry, and a spacious eating area. The family room is inviting, wired for sound, with volume ceilings... (See Supplement)
Location
State FL
County Palm Beach
Community Frenchmans Reserve
Area 5230
Zoning RES
Rooms
Other Rooms Family, Storage, Den/Office, Laundry-Util/Closet
Master Bath Separate Shower, Dual Sinks, Whirlpool Spa
Interior
Interior Features Pantry, Laundry Tub, Closet Cabinets, Volume Ceiling, Walk-in Closet, Foyer
Heating Central, Zoned
Cooling Zoned, Central, Ceiling Fan
Flooring Carpet, Ceramic Tile, Marble
Furnishings Unfurnished
Exterior
Exterior Feature Built-in Grill, Covered Patio, Cabana, Shutters, Auto Sprinkler, Open Patio
Parking Features Garage - Attached, Golf Cart, Drive - Decorative, 2+ Spaces
Garage Spaces 2.5
Pool Inground, Heated
Utilities Available Electric, Public Sewer, Cable, Public Water
Amenities Available Pool, Lobby, Elevator, Clubhouse, Tennis, Golf Course
Waterfront Description Lake
View Golf, Lake
Roof Type S-Tile
Exposure West
Private Pool Yes
Building
Lot Description < 1/4 Acre
Story 1.00
Unit Features On Golf Course
Foundation CBS
Construction Status Resale
Others
Pets Allowed Yes
HOA Fee Include Common Areas,Recrtnal Facility,Cable,Security,Trash Removal,Pest Control,Lawn Care
Senior Community No Hopa
Restrictions No Truck/RV
Security Features Security Sys-Leased,Security Patrol,Gate - Manned
Acceptable Financing Cash, Conventional
Horse Property No
Membership Fee Required Yes
Listing Terms Cash, Conventional
Financing Cash,Conventional
Read Less
Want to know what your home might be worth? Contact us for a FREE valuation!

Our team is ready to help you sell your home for the highest possible price ASAP





