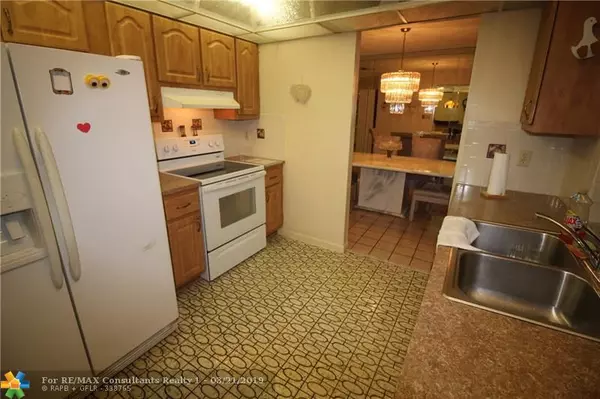$205,000
$219,900
6.8%For more information regarding the value of a property, please contact us for a free consultation.
7525 NW 7th Pl Margate, FL 33063
2 Beds
2 Baths
1,587 SqFt
Key Details
Sold Price $205,000
Property Type Single Family Home
Sub Type Single
Listing Status Sold
Purchase Type For Sale
Square Footage 1,587 sqft
Price per Sqft $129
Subdivision Paradise Gardens Sec 4 76
MLS Listing ID F10167803
Sold Date 07/11/19
Style No Pool/No Water
Bedrooms 2
Full Baths 2
Construction Status Resale
HOA Fees $62/qua
HOA Y/N Yes
Year Built 1973
Annual Tax Amount $954
Tax Year 2018
Lot Size 5,378 Sqft
Property Description
Lovely 1 story 2 bedroom 2 bath home. Lots of features & nicely furnished. The AC & Water Heater are like new. Checkout the room dimensions there's lots of space! The eat-in kitchen also serves the formal dining area. The kitchen has entry to the 1 car garage & separate utility room equipped with a washer & dryer and storage shelves. The bedrooms are split - both are very large. The Master has a walk-in closet and its own full bath shower - the front bedroom sits next to the second full bath. It has a tub-shower and is convenient to the living areas. The area that used to be the patio is enclosed to form a large (30'X11') Family Room; a great place to entertain! You'll enjoy the Community Clubhouse Pool & Picnic Area. Maintenance covers lawn care & outside house painting. Priced to Sell!
Location
State FL
County Broward County
Community Paradise Gardens
Area North Broward 441 To Everglades (3611-3642)
Zoning R-1C
Rooms
Bedroom Description At Least 1 Bedroom Ground Level,Entry Level,Master Bedroom Ground Level,Sitting Area - Master Bedroom
Other Rooms Florida Room, Other, Utility Room/Laundry
Dining Room Eat-In Kitchen, Formal Dining
Interior
Interior Features First Floor Entry, Custom Mirrors, Pantry, Split Bedroom, Walk-In Closets
Heating Central Heat, Electric Heat
Cooling Ceiling Fans, Central Cooling, Electric Cooling
Flooring Carpeted Floors, Other Floors, Tile Floors
Equipment Dishwasher, Dryer, Electric Water Heater, Microwave, Refrigerator, Washer
Furnishings Furnished
Exterior
Exterior Feature Awnings
Parking Features Attached
Garage Spaces 1.0
Water Access N
View Garden View, Other View
Roof Type Comp Shingle Roof
Private Pool No
Building
Lot Description Less Than 1/4 Acre Lot
Foundation Cbs Construction
Sewer Municipal Sewer
Water Municipal Water
Construction Status Resale
Others
Pets Allowed Yes
HOA Fee Include 187
Senior Community Verified
Restrictions Assoc Approval Required,Ok To Lease,Other Restrictions
Acceptable Financing Cash, Conventional, FHA-Va Approved
Membership Fee Required No
Listing Terms Cash, Conventional, FHA-Va Approved
Special Listing Condition Abstract Available, As Is, Restriction On Pets
Pets Allowed Dog Ok
Read Less
Want to know what your home might be worth? Contact us for a FREE valuation!

Our team is ready to help you sell your home for the highest possible price ASAP

Bought with LoKation





