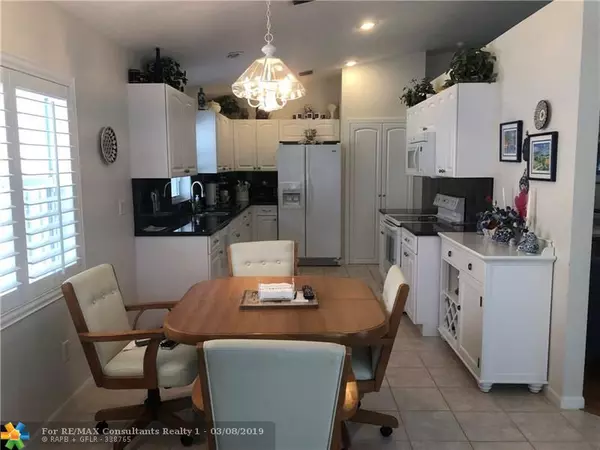$356,000
$358,000
0.6%For more information regarding the value of a property, please contact us for a free consultation.
8868 Thames River Dr Boca Raton, FL 33433
3 Beds
2 Baths
1,697 SqFt
Key Details
Sold Price $356,000
Property Type Single Family Home
Sub Type Single
Listing Status Sold
Purchase Type For Sale
Square Footage 1,697 sqft
Price per Sqft $209
Subdivision Crescent Lakes
MLS Listing ID F10166077
Sold Date 06/24/19
Style No Pool/No Water
Bedrooms 3
Full Baths 2
Construction Status Resale
HOA Fees $245/qua
HOA Y/N Yes
Year Built 1995
Annual Tax Amount $3,423
Tax Year 2017
Lot Size 5,001 Sqft
Property Description
IMMACULATE RARE MODEL WITH EXTRA FAMILY ROOM RIGHT OFF KITCHEN. LIVING AREA IS LARGER THAN TAX ROLL UPGRADED 3BEDROOM 2 BATH SINGLE FAMILY HOME IN GATED COMMUNITY IN WEST BOCA. UPGRADED EAT IN KITCHEN WITH GRANITE AND PANTRY. VAULTED CEILINGS COMBINATION LIVING AND DINING ROOM GREAT FOR ENTERTAINING PLUS SEPERATE FAMILY ROOM OFF KITCHEN. PLANTATION SHUTTERS, BUILT IN IN 3RD BEDROOM STAYS. CALIFORNIA CLOSETS, BRAND NEW A/C, ROOF SEALED 1 MONTH AGO. ACCORDIAN HURRICANE SHUTTERS ON ALL WINDOWS AND DOORS. BARBECUE STAYS. A RATED SCHOOLS, MAINTENCE INCLUDES POOL, LAWN, SECURITY MOTIVATED
Location
State FL
County Palm Beach County
Community Sterling Bridge
Area Palm Beach 4750; 4760; 4770; 4780; 4860; 4870; 488
Zoning RS
Rooms
Bedroom Description Entry Level
Other Rooms Utility Room/Laundry
Dining Room Dining/Living Room, Eat-In Kitchen
Interior
Interior Features First Floor Entry, Built-Ins, Custom Mirrors, Foyer Entry, Pantry
Heating Central Heat
Cooling Ceiling Fans, Central Cooling
Flooring Carpeted Floors, Ceramic Floor, Laminate
Equipment Automatic Garage Door Opener, Dishwasher, Disposal, Dryer, Microwave, Electric Range, Refrigerator, Self Cleaning Oven, Washer
Exterior
Exterior Feature Barbeque, Patio, Storm/Security Shutters
Parking Features Attached
Garage Spaces 2.0
Water Access N
View Garden View
Roof Type Barrel Roof
Private Pool No
Building
Lot Description Less Than 1/4 Acre Lot
Foundation Concrete Block Construction
Sewer Municipal Sewer
Water Municipal Water
Construction Status Resale
Others
Pets Allowed Yes
HOA Fee Include 735
Senior Community No HOPA
Restrictions Ok To Lease
Acceptable Financing Cash, Conventional, FHA
Membership Fee Required No
Listing Terms Cash, Conventional, FHA
Special Listing Condition As Is
Pets Allowed Other Restrictions
Read Less
Want to know what your home might be worth? Contact us for a FREE valuation!

Our team is ready to help you sell your home for the highest possible price ASAP

Bought with Highlight Realty Corp/LW





