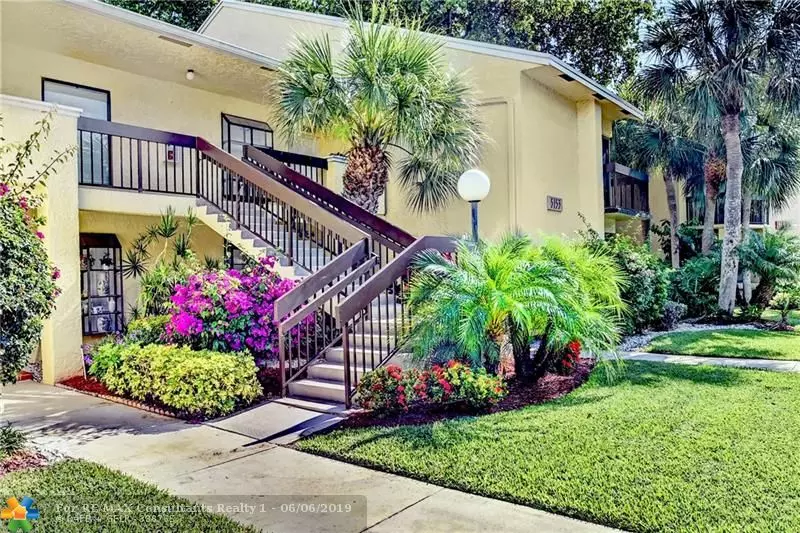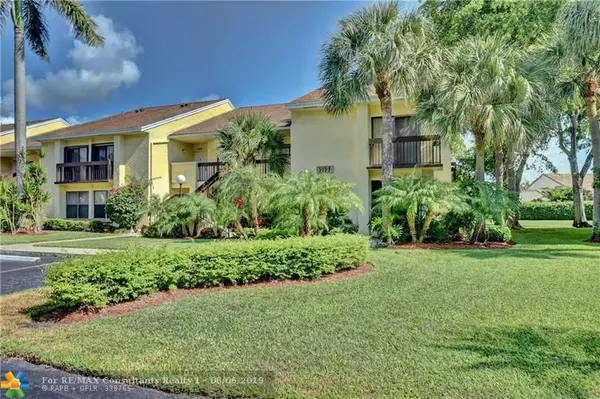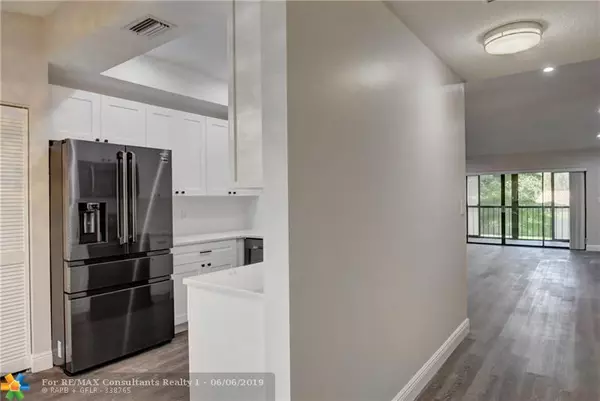$203,000
$207,000
1.9%For more information regarding the value of a property, please contact us for a free consultation.
5153 Oak Hill Ln #526 Delray Beach, FL 33484
3 Beds
2 Baths
1,597 SqFt
Key Details
Sold Price $203,000
Property Type Condo
Sub Type Condo
Listing Status Sold
Purchase Type For Sale
Square Footage 1,597 sqft
Price per Sqft $127
Subdivision Boca Delray
MLS Listing ID F10179295
Sold Date 07/25/19
Style Condo 1-4 Stories
Bedrooms 3
Full Baths 2
Construction Status New Construction
HOA Fees $733/mo
HOA Y/N Yes
Year Built 1985
Annual Tax Amount $2,229
Tax Year 2018
Property Description
This Gem is a TURNKEY 3 Bedroom 2 Bath Condo in Delray Beach FL. The Condo is 1,597 sq ft under air with a balcony. This is a Golf Friendly 55+ community that is active and a lot of fun called Boca Delray. Golf is not mandatory the fun is... This Unit has been completely updated from top to bottom. Literally just bring your clothes. Seller has upgraded everything! FEATURING 13 Foot Volume Ceilings BRAND NEW Samsung Black Stainless Appliances, New Washers Dryer, Upgraded Modern Kitchen Cabinets w/ Granite, New Waterproof Luxury Vinyl Flooring Throughout, Both Baths are Upgraded, New LED High-Hat Lighting Throughout the Space, New Light Fixtures, Multi Color Mood Changing Fireplace that does Heat the Space and Sits in a Modern Grey Stone Background, Every Electrical Outlet and Switch is NEW.
Location
State FL
County Palm Beach County
Community Boca Delray
Area Palm Beach 4630A; 4640B
Building/Complex Name BOCA DELRAY
Rooms
Bedroom Description Entry Level
Dining Room Breakfast Area, Dining/Living Room, Kitchen Dining
Interior
Interior Features Second Floor Entry
Heating Central Heat
Cooling Ceiling Fans, Central Cooling
Flooring Laminate, Tile Floors, Vinyl Floors
Equipment Dishwasher, Disposal, Dryer, Electric Range, Microwave, Refrigerator, Washer
Exterior
Exterior Feature Open Porch
Amenities Available Clubhouse-Clubroom, Community Room, Fitness Center, Golf Course Com, Pool, Sauna, Tennis
Water Access N
Private Pool No
Building
Unit Features Golf View
Foundation Cbs Construction
Unit Floor 2
Construction Status New Construction
Schools
Elementary Schools Orchard View
Middle Schools Carver; G.W.
High Schools Spanish River Community
Others
Pets Allowed Yes
HOA Fee Include 733
Senior Community Verified
Restrictions Corporate Buyer OK,Okay To Lease 1st Year
Security Features Fire Alarm,Guard At Site,Private Guards,Security Patrol
Acceptable Financing Cash, FHA-Va Approved
Membership Fee Required No
Listing Terms Cash, FHA-Va Approved
Special Listing Condition As Is
Pets Allowed More Than 20 Lbs
Read Less
Want to know what your home might be worth? Contact us for a FREE valuation!

Our team is ready to help you sell your home for the highest possible price ASAP

Bought with Posh Properties





