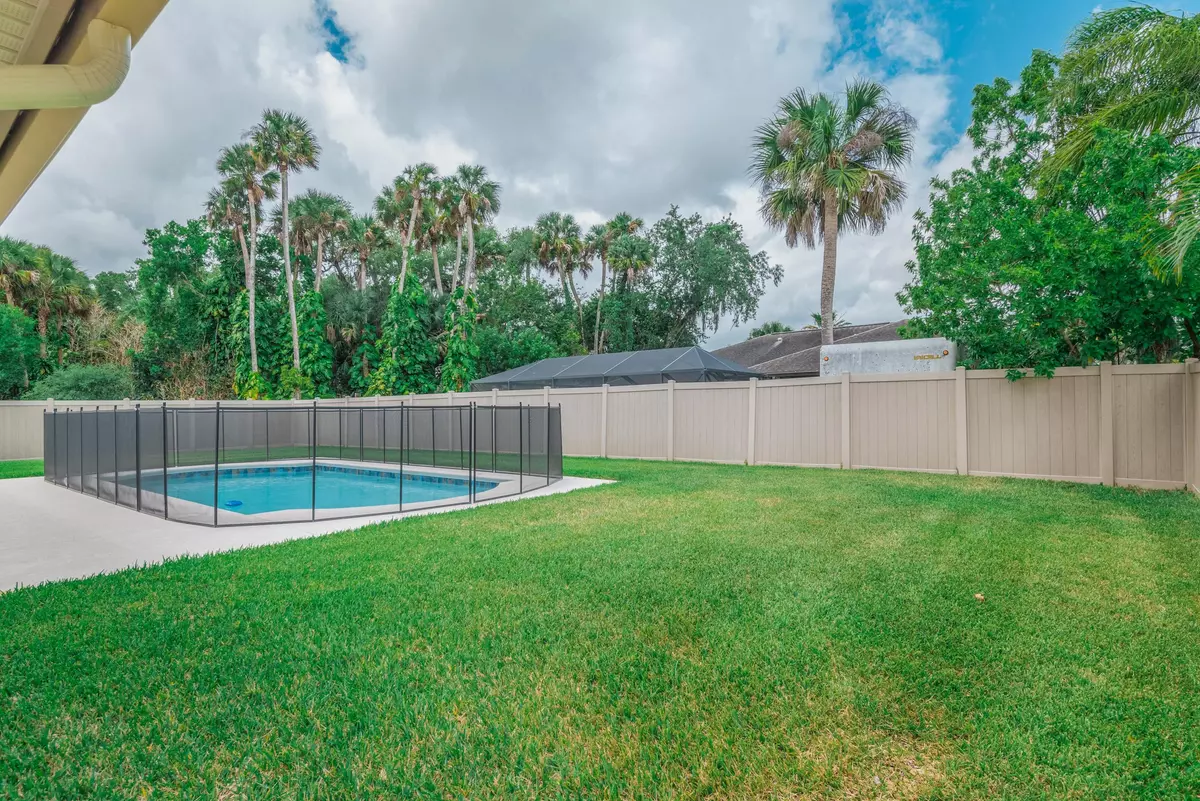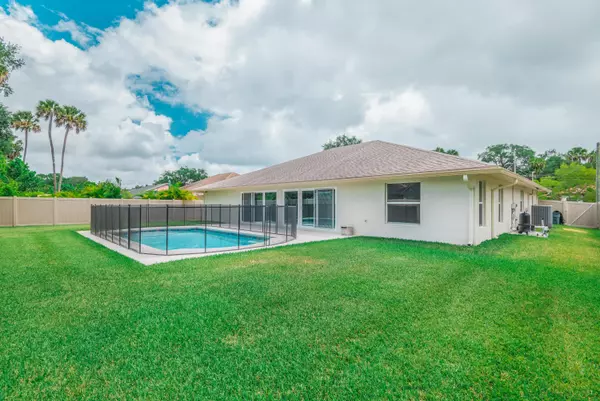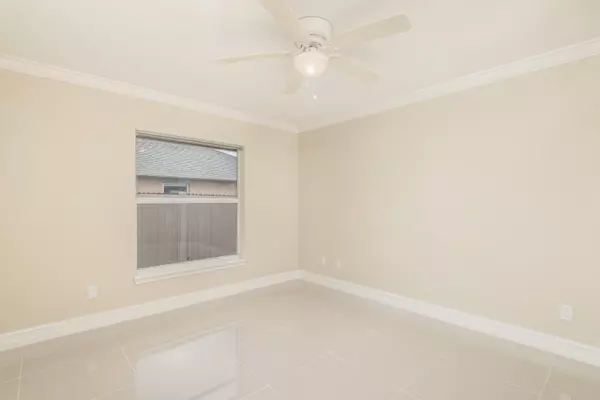Bought with Compass Florida LLC
$325,000
$345,000
5.8%For more information regarding the value of a property, please contact us for a free consultation.
2374 SW Wynnewood ST Port Saint Lucie, FL 34953
4 Beds
2 Baths
2,257 SqFt
Key Details
Sold Price $325,000
Property Type Single Family Home
Sub Type Single Family Detached
Listing Status Sold
Purchase Type For Sale
Square Footage 2,257 sqft
Price per Sqft $143
Subdivision Port St Lucie Section 31
MLS Listing ID RX-10529599
Sold Date 07/15/19
Style Ranch
Bedrooms 4
Full Baths 2
Construction Status New Construction
HOA Y/N No
Year Built 2015
Annual Tax Amount $5,196
Tax Year 2018
Lot Size 10,000 Sqft
Property Description
This 4/2, split floor plan, pool home has NEVER BEEN LIVED IN. It's absolutely clean, classy and fresh with crown molding throughout the entire home. Kitchen features granite countertops with brand new stainless steal fridge, dishwasher and microwave. The 10 foot ceilings, den and extra dining room give a very spacious feel. The master bathroom is equipped with a rain fall shower, spa tub, dual vanities with granite counters and water closet. Circular main driveway with side-of-house driveway for boat parking. Laundry room has granite countertops and brand new washer and dryer. The Large master bedroom has trey ceilings and double walk-in closets. Fenced in yard with the plushest grass you've ever walked on; very well landscaped
Location
State FL
County St. Lucie
Area 7130
Zoning RS-2
Rooms
Other Rooms Den/Office, Family, Great, Laundry-Inside
Master Bath Dual Sinks, Mstr Bdrm - Ground, Separate Shower, Separate Tub, Whirlpool Spa
Interior
Interior Features Entry Lvl Lvng Area, French Door, Split Bedroom, Volume Ceiling, Walk-in Closet
Heating Central, Electric
Cooling Central, Electric
Flooring Ceramic Tile
Furnishings Unfurnished
Exterior
Exterior Feature Auto Sprinkler, Fence
Parking Features 2+ Spaces, Covered, Drive - Circular, Driveway, Garage - Attached, RV/Boat
Garage Spaces 2.0
Pool Inground
Utilities Available Cable, Electric, Public Sewer, Public Water
Amenities Available None
Waterfront Description None
Roof Type Comp Shingle
Exposure East
Private Pool Yes
Building
Lot Description < 1/4 Acre
Story 1.00
Foundation CBS
Construction Status New Construction
Others
Pets Allowed Yes
Senior Community No Hopa
Restrictions None
Security Features Burglar Alarm
Acceptable Financing Cash, Conventional, FHA, VA
Horse Property No
Membership Fee Required No
Listing Terms Cash, Conventional, FHA, VA
Financing Cash,Conventional,FHA,VA
Pets Allowed No Restrictions
Read Less
Want to know what your home might be worth? Contact us for a FREE valuation!

Our team is ready to help you sell your home for the highest possible price ASAP





