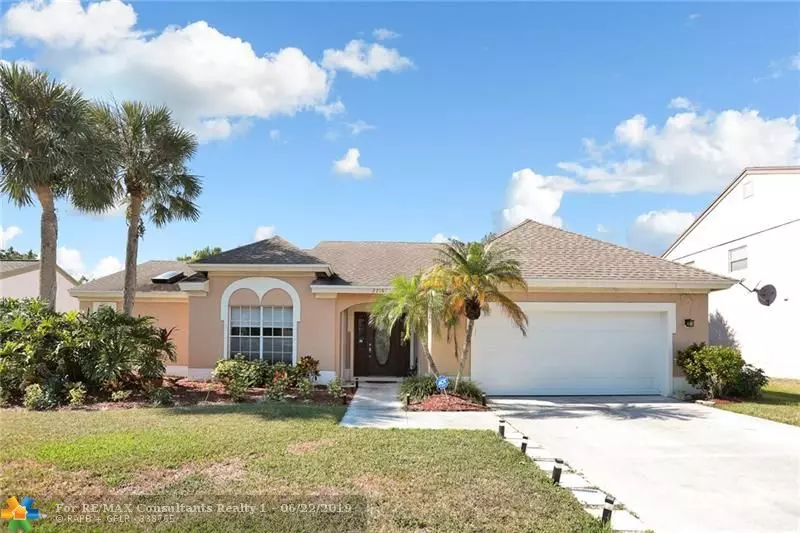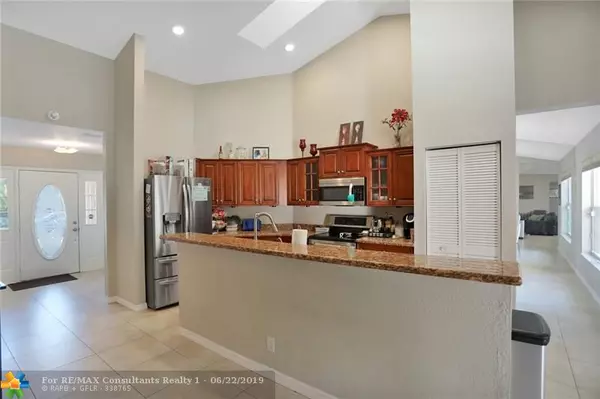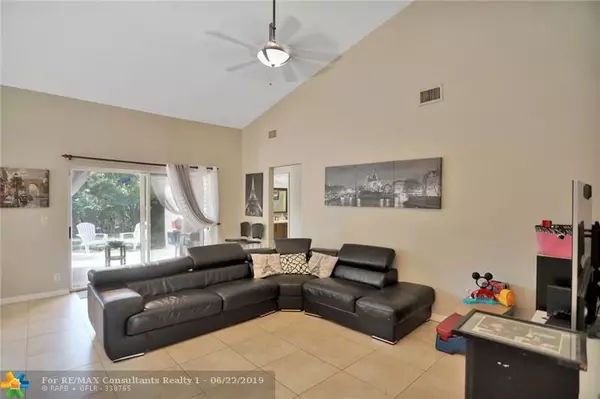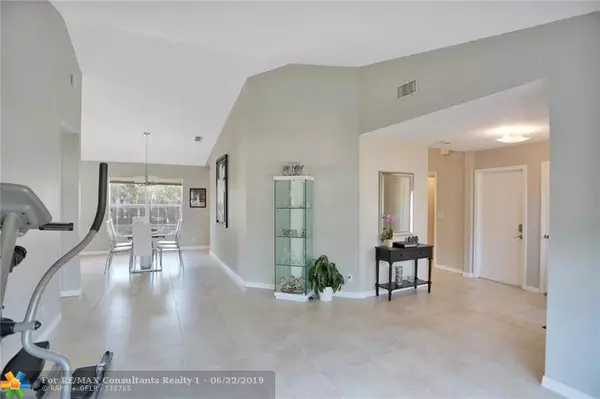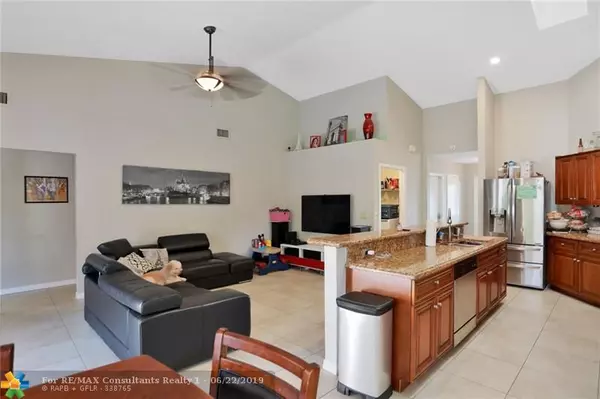$430,000
$439,000
2.1%For more information regarding the value of a property, please contact us for a free consultation.
22167 Appleton Dr Boca Raton, FL 33428
4 Beds
2 Baths
2,022 SqFt
Key Details
Sold Price $430,000
Property Type Single Family Home
Sub Type Single
Listing Status Sold
Purchase Type For Sale
Square Footage 2,022 sqft
Price per Sqft $212
Subdivision Boca Winds Prcl A
MLS Listing ID F10158355
Sold Date 08/15/19
Style Pool Only
Bedrooms 4
Full Baths 2
Construction Status New Construction
HOA Fees $141/qua
HOA Y/N Yes
Year Built 1989
Annual Tax Amount $5,641
Tax Year 2018
Lot Size 8,063 Sqft
Property Description
Beautiful 4/2 pool home with 2 car garage in Boca Winds! Spacious Split Floor Plan with Vaulted Ceilings. Full Hurricane Shutter Protection and New Hurricane Impact Garage Door installed 2019. Ring Doorbell, Nest Thermostat, 2 Indoor Nest Cameras, Brand New LG Fridge and Stove, Brand New Samsung Washing Machine, Guest Bathroom Fully Remodeled, Kitchen Upgraded with Granite Countertops and SS Appliances. Master Bathroom has Separate Tub and Shower. Interior of Home Freshly Painted. New High End Tile Installed in Master/One Bedroom, New Laminate installed in Two Bedrooms. Private Fenced Backyard with Pool and Covered Patio for Entertaining. Child's Safety Fence installed around Pool. Great School District, Two Community Pools, Clubhouse, Tennis Courts, Playgrounds and Basketball Courts!
Location
State FL
County Palm Beach County
Community Boca Winds
Area Palm Beach 4750; 4760; 4770; 4780; 4860; 4870; 488
Zoning RT
Rooms
Bedroom Description Entry Level
Other Rooms Family Room, Utility Room/Laundry
Dining Room Breakfast Area, Dining/Living Room
Interior
Interior Features First Floor Entry
Heating Central Heat
Cooling Ceiling Fans, Central Cooling
Flooring Laminate, Tile Floors
Equipment Automatic Garage Door Opener, Dishwasher, Disposal, Dryer, Electric Water Heater, Icemaker, Microwave, Electric Range, Refrigerator, Smoke Detector, Washer
Furnishings Unfurnished
Exterior
Exterior Feature Deck, Fence, Storm/Security Shutters
Parking Features Attached
Garage Spaces 2.0
Pool Below Ground Pool, Child Gate Fence
Water Access Y
Water Access Desc None
View Pool Area View
Roof Type Comp Shingle Roof
Private Pool No
Building
Lot Description Less Than 1/4 Acre Lot
Foundation Cbs Construction
Sewer Municipal Sewer
Water Municipal Water
Construction Status New Construction
Others
Pets Allowed Yes
HOA Fee Include 425
Senior Community No HOPA
Restrictions Other Restrictions
Acceptable Financing Conventional, FHA, FHA-Va Approved, VA
Membership Fee Required No
Listing Terms Conventional, FHA, FHA-Va Approved, VA
Special Listing Condition As Is
Pets Allowed Restrictions Or Possible Restrictions
Read Less
Want to know what your home might be worth? Contact us for a FREE valuation!

Our team is ready to help you sell your home for the highest possible price ASAP

Bought with Champagne & Parisi Real Estate

