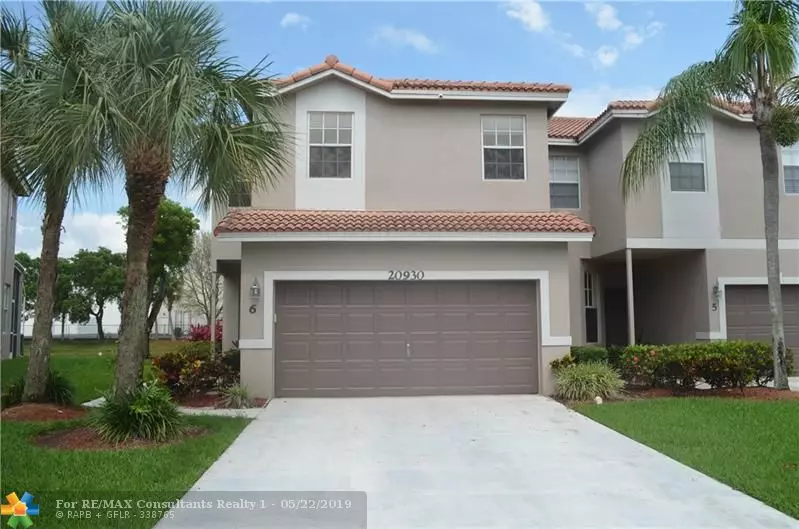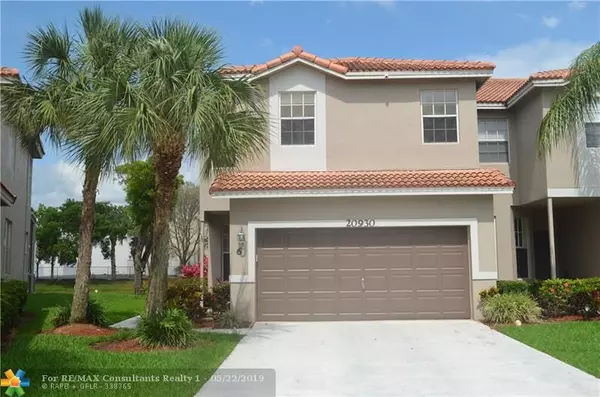$302,000
$309,000
2.3%For more information regarding the value of a property, please contact us for a free consultation.
20930 Via Oleander #6 Boca Raton, FL 33428
3 Beds
2.5 Baths
1,694 SqFt
Key Details
Sold Price $302,000
Property Type Townhouse
Sub Type Townhouse
Listing Status Sold
Purchase Type For Sale
Square Footage 1,694 sqft
Price per Sqft $178
Subdivision Las Flores
MLS Listing ID F10177257
Sold Date 06/24/19
Style Townhouse Fee Simple
Bedrooms 3
Full Baths 2
Half Baths 1
Construction Status Resale
HOA Fees $284/mo
HOA Y/N Yes
Year Built 1995
Annual Tax Amount $2,704
Tax Year 2018
Property Description
FHA/VA APPROVED COMMUNITY - RARE CORNER UNIT AVAILABLE - This end unit townhouse provides tons of light in the main living areas and boasts a unique 2 car garage and double-wide driveway - extremely rare for a townhouse. A highly desirable 3 bedroom 2 1/2 bath townhome in the Las Flores subdivision of Mission Bay. This home features a renovated kitchen and bathroom sitting lakefront in a quiet street. Master suite features a walk in closet, separate tub and shower and double sinks. This community features tennis courts, resort style pool, clubhouse, exercise room and many more down the street from world-class Evert Tennis Academy attracting athletes to train from around the world. Excellent school district and nearby shopping and dining make this property easy to call home.
Location
State FL
County Palm Beach County
Community Mission Bay
Area Palm Beach 4750; 4760; 4770; 4780; 4860; 4870; 488
Building/Complex Name Las Flores
Rooms
Bedroom Description Master Bedroom Upstairs
Other Rooms Utility Room/Laundry
Dining Room Eat-In Kitchen, Family/Dining Combination
Interior
Interior Features First Floor Entry, Closet Cabinetry, Pantry, Vaulted Ceilings, Walk-In Closets
Heating Central Heat
Cooling Central Cooling
Flooring Carpeted Floors, Tile Floors
Equipment Automatic Garage Door Opener, Dishwasher, Disposal, Dryer, Electric Range, Electric Water Heater, Icemaker, Microwave, Refrigerator, Smoke Detector, Washer
Furnishings Unfurnished
Exterior
Exterior Feature Screened Porch
Parking Features Attached
Garage Spaces 2.0
Amenities Available Clubhouse-Clubroom, Community Room, Fitness Center, Other Amenities, Pool, Sauna, Tennis
Waterfront Description Lake Front
Water Access Y
Water Access Desc Other
Private Pool No
Building
Unit Features Lake
Entry Level 2
Foundation Cbs Construction
Unit Floor 1
Construction Status Resale
Others
Pets Allowed Yes
HOA Fee Include 284
Senior Community No HOPA
Restrictions Ok To Lease,Other Restrictions
Security Features No Security
Acceptable Financing Conventional, FHA, FHA-Va Approved, VA
Membership Fee Required No
Listing Terms Conventional, FHA, FHA-Va Approved, VA
Special Listing Condition As Is
Pets Allowed Restrictions Or Possible Restrictions
Read Less
Want to know what your home might be worth? Contact us for a FREE valuation!

Our team is ready to help you sell your home for the highest possible price ASAP

Bought with United Realty Group Inc





