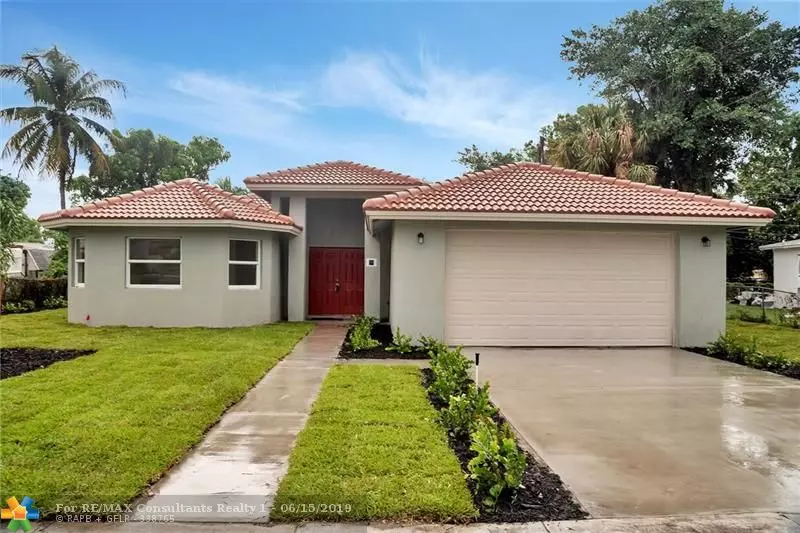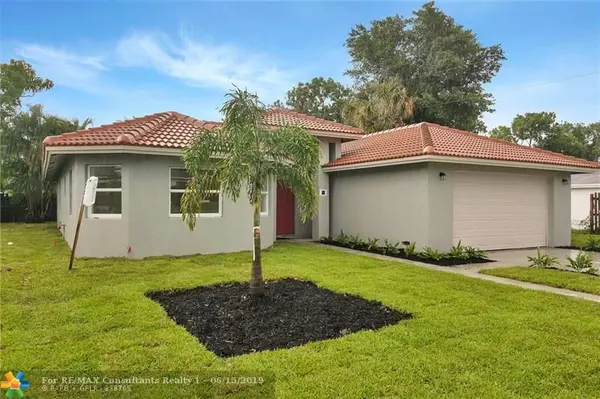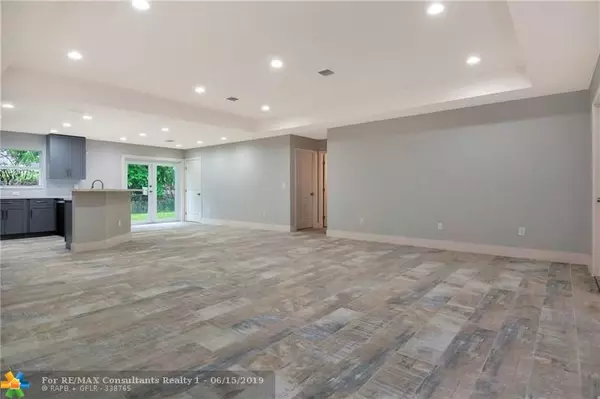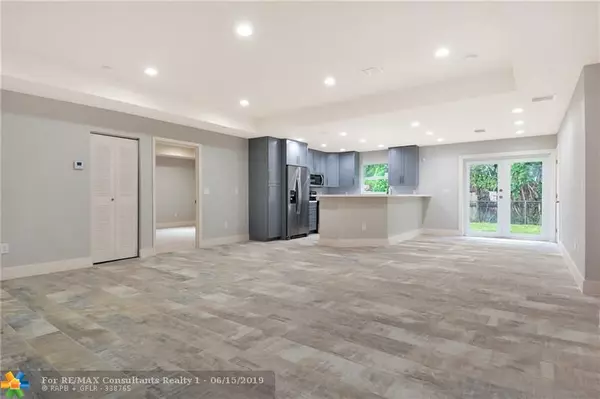$311,000
$339,900
8.5%For more information regarding the value of a property, please contact us for a free consultation.
3451 NW 4th St Lauderhill, FL 33311
4 Beds
2 Baths
1,904 SqFt
Key Details
Sold Price $311,000
Property Type Single Family Home
Sub Type Single
Listing Status Sold
Purchase Type For Sale
Square Footage 1,904 sqft
Price per Sqft $163
Subdivision Westgate 34-44 B
MLS Listing ID F10179786
Sold Date 08/21/19
Style No Pool/No Water
Bedrooms 4
Full Baths 2
Construction Status New Construction
HOA Y/N No
Year Built 2019
Annual Tax Amount $813
Tax Year 2018
Lot Size 7,653 Sqft
Property Description
Stunning design new construction, tasteful decor, smart appeal. Grand entrance opens into a large, entertainer's delight living area. Immediately to the left is a lg. stunning guest room with picture perfect windows. Next is a large, luxurious master bath with Roman tub and separate shower. Master closet is more like a Drive-In closet! Main living at entrance and toward the back is a beautiful open kitchen with loads of premium wood cabinets. A beautiful quartz island counter creates an excellent additional space for cooking, eating, or socializing and makes this kitchen perfect for entertaining. Tastefully modern with BRIGHT LED Lighting throughout. A neutral color scheme, elegant baths have Quartz vanities. Large 2 car garage, Impact windows and doors, with Spanish Tile Roof!
Location
State FL
County Broward County
Area Ft Ldale Nw(3390-3400;3460;3540-3560;3720;3810)
Zoning RS-4A
Rooms
Bedroom Description At Least 1 Bedroom Ground Level,Master Bedroom Ground Level
Other Rooms Utility Room/Laundry
Dining Room Eat-In Kitchen, Family/Dining Combination, Snack Bar/Counter
Interior
Interior Features First Floor Entry, French Doors, Roman Tub, Walk-In Closets
Heating Central Heat
Cooling Central Cooling
Flooring Carpeted Floors, Ceramic Floor
Equipment Dishwasher, Disposal, Electric Range, Icemaker, Microwave, Refrigerator, Self Cleaning Oven, Smoke Detector, Washer/Dryer Hook-Up
Furnishings Unfurnished
Exterior
Exterior Feature High Impact Doors, Patio
Parking Features Attached
Garage Spaces 2.0
Water Access N
View None
Roof Type Barrel Roof,Curved/S-Tile Roof
Private Pool No
Building
Lot Description Less Than 1/4 Acre Lot
Foundation Concrete Block Construction
Sewer Municipal Sewer
Water Municipal Water
Construction Status New Construction
Schools
Elementary Schools Broward Estates
Middle Schools Parkway Middle
High Schools Dillard High
Others
Pets Allowed Yes
Senior Community No HOPA
Restrictions No Restrictions
Acceptable Financing Cash, Conventional, FHA
Membership Fee Required No
Listing Terms Cash, Conventional, FHA
Pets Allowed No Restrictions
Read Less
Want to know what your home might be worth? Contact us for a FREE valuation!

Our team is ready to help you sell your home for the highest possible price ASAP

Bought with The Keyes Company





