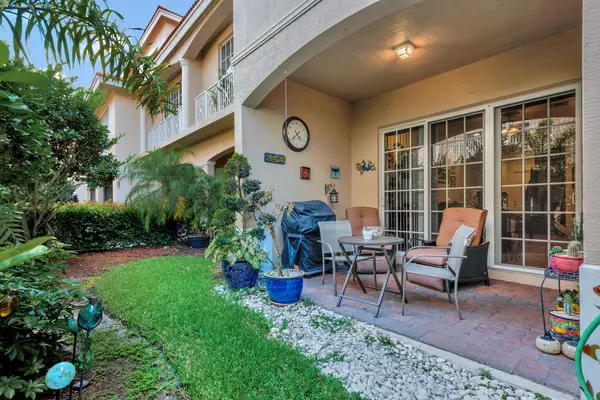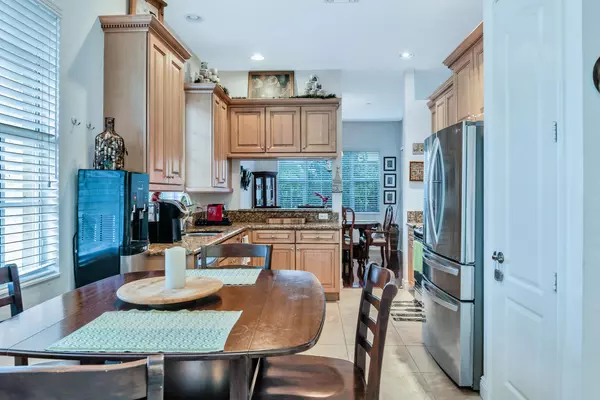Bought with Carolina Orsini LLC
$365,000
$379,000
3.7%For more information regarding the value of a property, please contact us for a free consultation.
4914 E Vine Cliff WAY Palm Beach Gardens, FL 33418
3 Beds
2.1 Baths
2,204 SqFt
Key Details
Sold Price $365,000
Property Type Townhouse
Sub Type Townhouse
Listing Status Sold
Purchase Type For Sale
Square Footage 2,204 sqft
Price per Sqft $165
Subdivision Cielo Townhomes At Shops Of Donald Ross
MLS Listing ID RX-10532843
Sold Date 08/22/19
Style Contemporary,Townhouse
Bedrooms 3
Full Baths 2
Half Baths 1
Construction Status Resale
HOA Fees $263/mo
HOA Y/N Yes
Year Built 2007
Annual Tax Amount $3,793
Tax Year 2018
Lot Size 1,467 Sqft
Property Description
Very special mint-condition 2-story Townhome with all IMPACT GLASS. End unit offers extra light and has 2 parking spaces next to it. Lovely covered patio for relaxing over coffee or a glass of wine or just reading a book. Kitchen features granite counters, lots of cabinets, SS appliances & a spacious cafe area. 2017 HVAC and Hot Water Heater. Spacious dining room w/wood floors, large living room - both very flexible for your lifestyle. Upstairs you'll find a HUGE Flex Room, oversized MBR & 2 Guest BRs. Close to community pool and a short walk to shops & restaurants, fitness! About 3 miles from everything including gorgeous beaches, ocean, Gardens Mall, PGA Corridor shops, restaurants and activities.
Location
State FL
County Palm Beach
Community Cielo
Area 5320
Zoning MXD(ci
Rooms
Other Rooms Den/Office, Laundry-Inside, Loft
Master Bath Dual Sinks, Mstr Bdrm - Upstairs, Separate Shower, Separate Tub
Interior
Interior Features Entry Lvl Lvng Area, Foyer, Volume Ceiling, Walk-in Closet
Heating Central, Electric
Cooling Ceiling Fan, Central, Electric
Flooring Ceramic Tile, Wood Floor
Furnishings Unfurnished
Exterior
Exterior Feature Covered Patio
Parking Features 2+ Spaces, Driveway, Garage - Attached, Guest
Garage Spaces 2.0
Utilities Available Cable, Electric, Public Sewer, Public Water, Underground
Amenities Available Pool
Waterfront Description None
View Garden
Roof Type Concrete Tile
Handicap Access Other Bath Modification
Exposure W
Private Pool No
Building
Lot Description < 1/4 Acre
Story 2.00
Unit Features Corner
Foundation CBS
Construction Status Resale
Schools
Elementary Schools Marsh Pointe Elementary
Middle Schools Watson B. Duncan Middle School
High Schools William T. Dwyer High School
Others
Pets Allowed Restricted
HOA Fee Include Lawn Care,Recrtnal Facility,Security
Senior Community No Hopa
Restrictions Buyer Approval
Security Features Gate - Unmanned
Acceptable Financing Cash, Conventional
Horse Property No
Membership Fee Required No
Listing Terms Cash, Conventional
Financing Cash,Conventional
Read Less
Want to know what your home might be worth? Contact us for a FREE valuation!

Our team is ready to help you sell your home for the highest possible price ASAP





