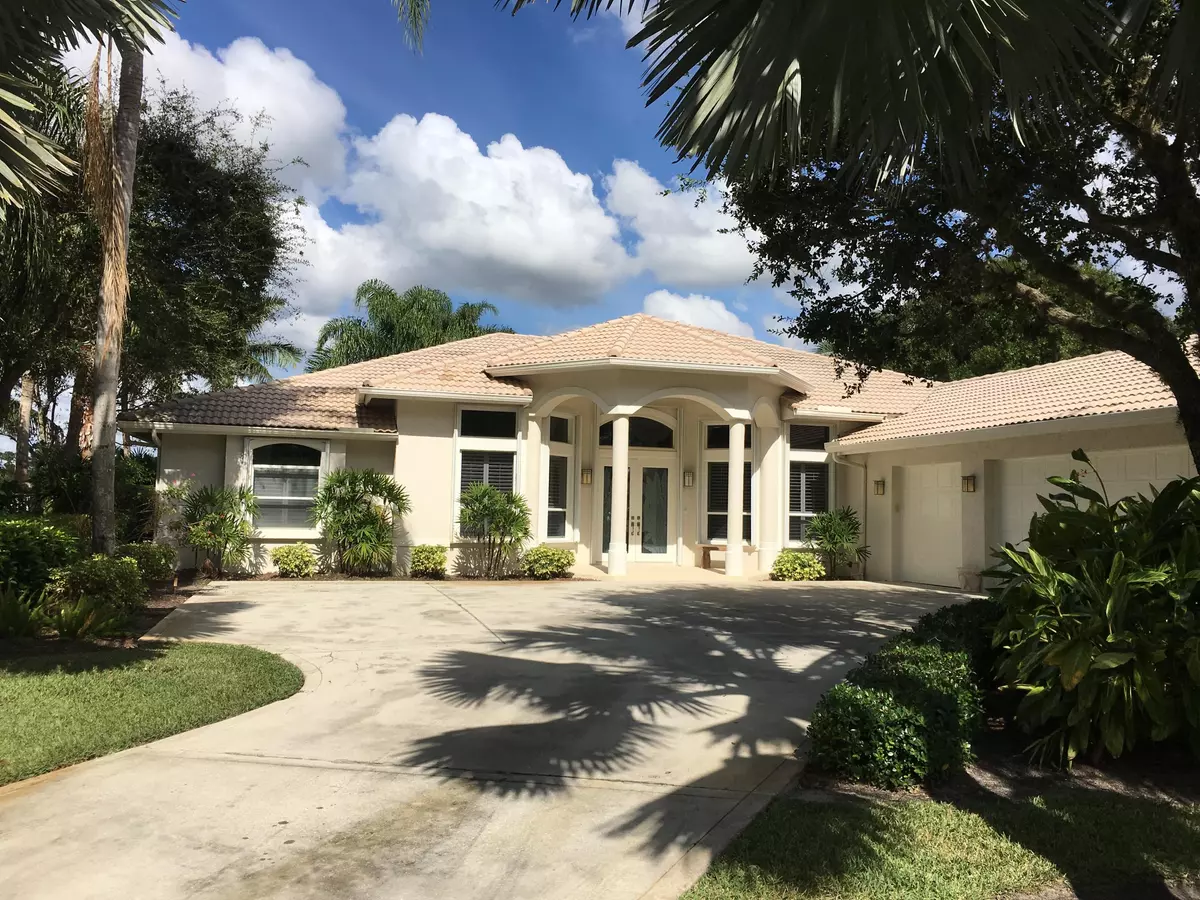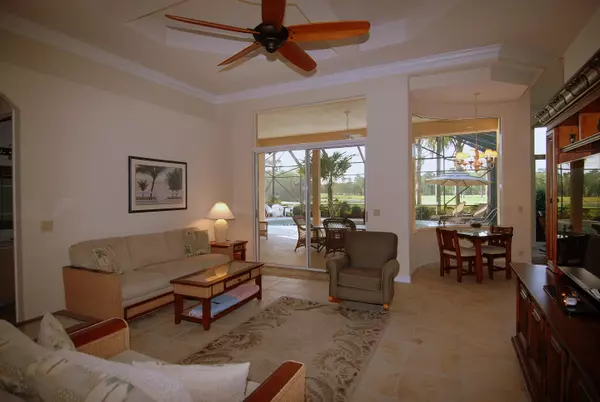Bought with Illustrated Properties LLC (Jupiter)
$596,000
$649,000
8.2%For more information regarding the value of a property, please contact us for a free consultation.
19184 SE E Old Trail DR Jupiter, FL 33478
4 Beds
3 Baths
3,100 SqFt
Key Details
Sold Price $596,000
Property Type Single Family Home
Sub Type Single Family Detached
Listing Status Sold
Purchase Type For Sale
Square Footage 3,100 sqft
Price per Sqft $192
Subdivision Ranch Colony - Old Trail
MLS Listing ID RX-10125568
Sold Date 04/21/17
Style Contemporary
Bedrooms 4
Full Baths 3
Construction Status Resale
HOA Fees $46/mo
HOA Y/N Yes
Year Built 1998
Annual Tax Amount $10,129
Tax Year 2014
Lot Size 0.698 Acres
Property Description
Sprawling 4 bedroom pool home overlooking Jonathan's Landing Fazio Course, in one Old Trail's finest locations. This setting offers complete privacy and abundant natural beauty as far as the eye can see. Professionally landscaped site well on approx. 3/4 acre. House is well maintained and ready to enjoy. Manned entry gate. Jonathan's Landing membership is not required. Low HOA fees. Pure serenity!New Paint Exterior and Pool Deck October 2016New Whisperflo Pool PumpNew Hayward Pool FilterNew Hayward burner manifold assembly in pool heaterNew Glass Blocks in pool spaNew WiFi ready Liftmaster Garage door openersNew Water system pump (2015)New Irrigation Pump (2015)New 2-Zone Lenox A/C system installed (2013)
Location
State FL
County Martin
Community Old Trail
Area 5040
Zoning Residential
Rooms
Other Rooms Great
Master Bath Mstr Bdrm - Ground
Interior
Interior Features Ctdrl/Vault Ceilings, Entry Lvl Lvng Area, Fireplace(s), Foyer, Laundry Tub, Pantry, Roman Tub, Split Bedroom, Walk-in Closet
Heating Central
Cooling Ceiling Fan, Central
Flooring Carpet, Ceramic Tile
Furnishings Unfurnished
Exterior
Exterior Feature Auto Sprinkler, Covered Patio, Outdoor Shower, Screened Patio, Shutters, Well Sprinkler, Zoned Sprinkler
Parking Features 2+ Spaces, Driveway, Garage - Attached, Golf Cart
Garage Spaces 3.1
Pool Autoclean, Heated, Inground, Screened
Utilities Available Cable, Electric, Septic, Well Water
Amenities Available Bike - Jog, Clubhouse, Golf Course
Waterfront Description Pond
View Golf, Pond
Roof Type Concrete Tile
Exposure South
Private Pool Yes
Building
Lot Description 1/2 to < 1 Acre, Golf Front, Paved Road, Private Road, Treed Lot, West of US-1
Story 1.00
Unit Features Corner,On Golf Course
Foundation CBS
Unit Floor 1
Construction Status Resale
Schools
Elementary Schools Crystal Lakes Elementary School
Middle Schools Dr. David L. Anderson Middle School
High Schools South Fork High School
Others
Pets Allowed Yes
HOA Fee Include Security
Senior Community No Hopa
Restrictions Buyer Approval
Security Features Gate - Manned
Acceptable Financing Cash, Conventional
Horse Property No
Membership Fee Required No
Listing Terms Cash, Conventional
Financing Cash,Conventional
Read Less
Want to know what your home might be worth? Contact us for a FREE valuation!

Our team is ready to help you sell your home for the highest possible price ASAP





