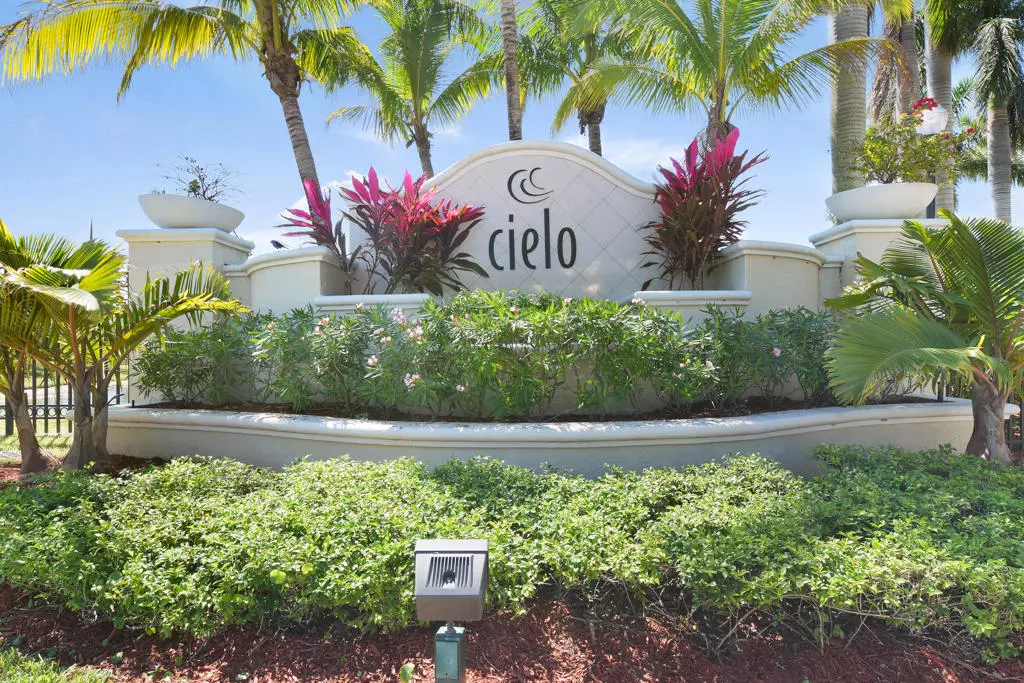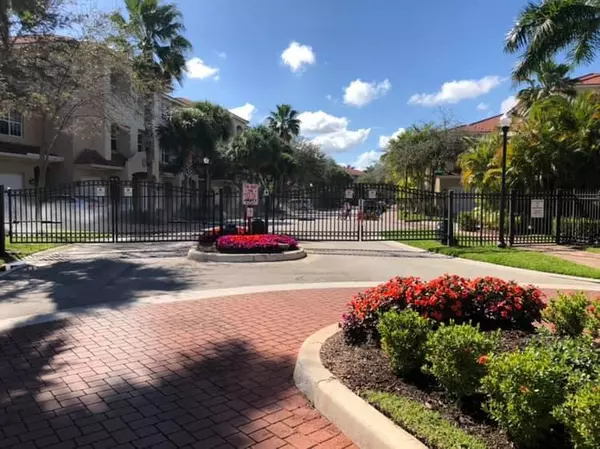Bought with Mirsky Realty Group Inc.
$331,500
$345,000
3.9%For more information regarding the value of a property, please contact us for a free consultation.
4902 E Vine Cliff WAY Palm Beach Gardens, FL 33418
3 Beds
3.1 Baths
2,274 SqFt
Key Details
Sold Price $331,500
Property Type Townhouse
Sub Type Townhouse
Listing Status Sold
Purchase Type For Sale
Square Footage 2,274 sqft
Price per Sqft $145
Subdivision Cielo Townhomes At Shops Of Donald Ross
MLS Listing ID RX-10507290
Sold Date 09/19/19
Bedrooms 3
Full Baths 3
Half Baths 1
Construction Status Resale
HOA Fees $264/mo
HOA Y/N Yes
Year Built 2007
Annual Tax Amount $5,058
Tax Year 2018
Property Description
One of a kind 3 stories luxury townhouse with two car garage and impact windows, high end appliances, upgraded flooring throughout. Wonderful private location with covered patio perfect for relaxing and grilling out. This floor plan has so many uses with a private first floor den with bathroom, 2nd floor guest suite with full bath that serves as the main powder room. Open gourmet kitchen that is ideal for entertaining. Cielo is a gated community with a pool and walking distance to several great restaurants. All the measurements are approximate and are not guaranteed. Information is deemed to be reliable, but is not guaranteed. See Virtual Tour on YouTube created by address
Location
State FL
County Palm Beach
Area 5320
Zoning 01
Rooms
Other Rooms Den/Office, Garage Converted, Laundry-Inside
Master Bath Dual Sinks, Mstr Bdrm - Upstairs, Separate Shower, Spa Tub & Shower
Interior
Interior Features Upstairs Living Area, Walk-in Closet
Heating Central, Electric
Cooling Central, Electric
Flooring Carpet, Ceramic Tile
Furnishings Unfurnished
Exterior
Garage Spaces 2.0
Utilities Available Cable, Electric, Public Sewer, Public Water, Water Available
Amenities Available Pool
Waterfront Description None
Exposure West
Private Pool No
Building
Story 3.00
Foundation CBS, Concrete
Unit Floor 1
Construction Status Resale
Others
Pets Allowed Restricted
Senior Community No Hopa
Restrictions Buyer Approval,Interview Required,Lease OK w/Restrict
Acceptable Financing Cash, Conventional
Horse Property No
Membership Fee Required No
Listing Terms Cash, Conventional
Financing Cash,Conventional
Read Less
Want to know what your home might be worth? Contact us for a FREE valuation!

Our team is ready to help you sell your home for the highest possible price ASAP





