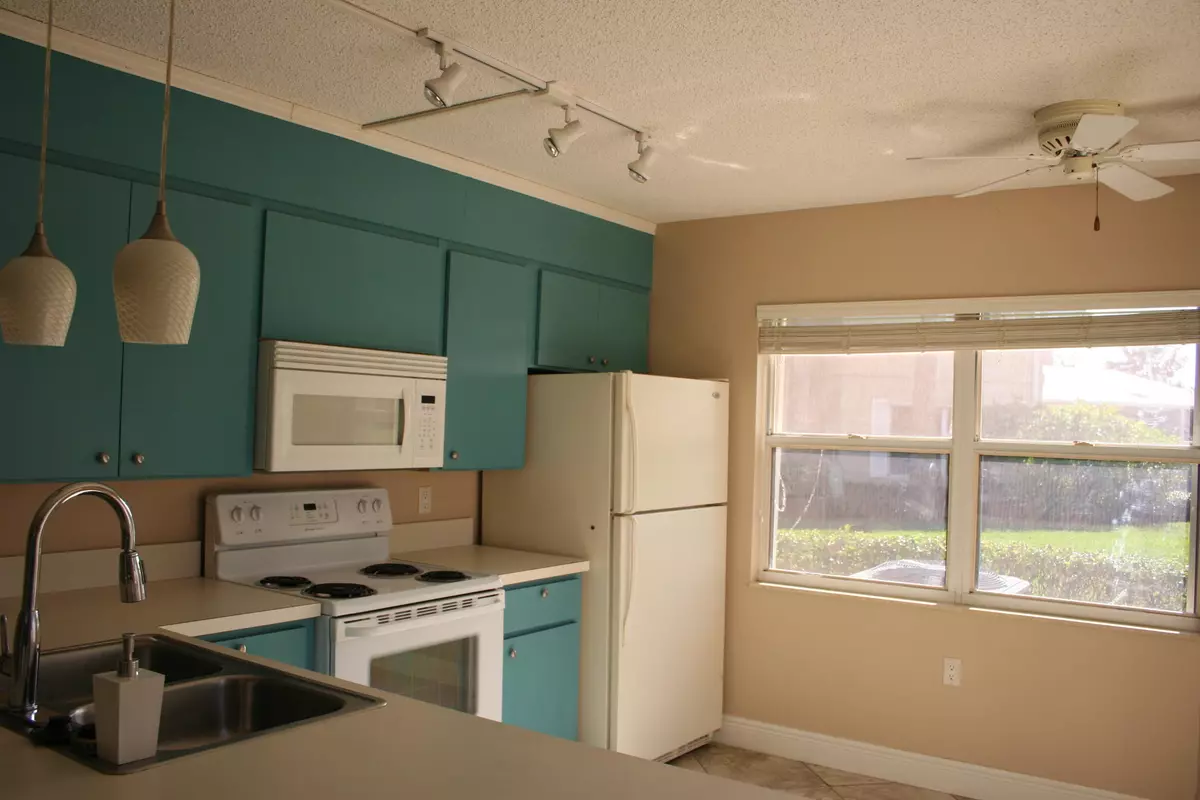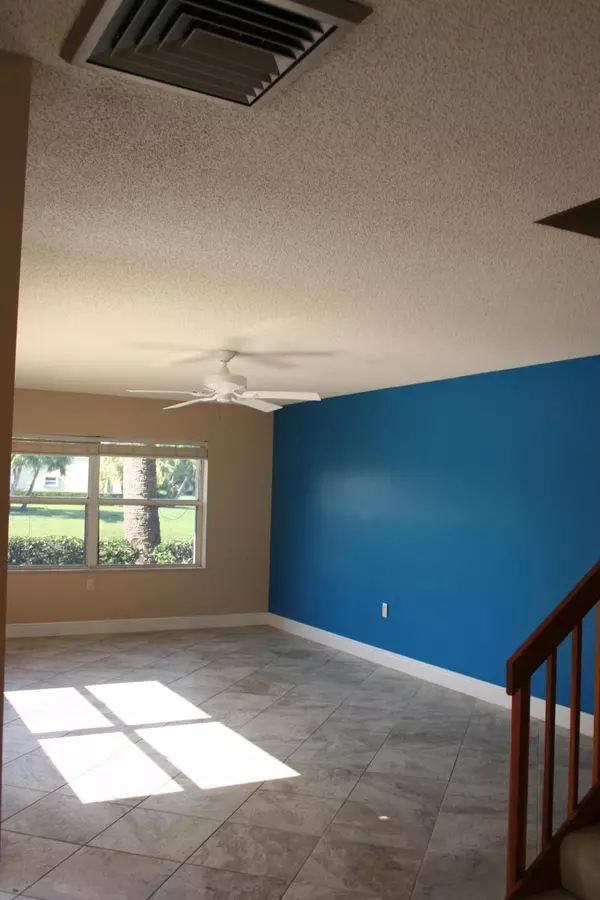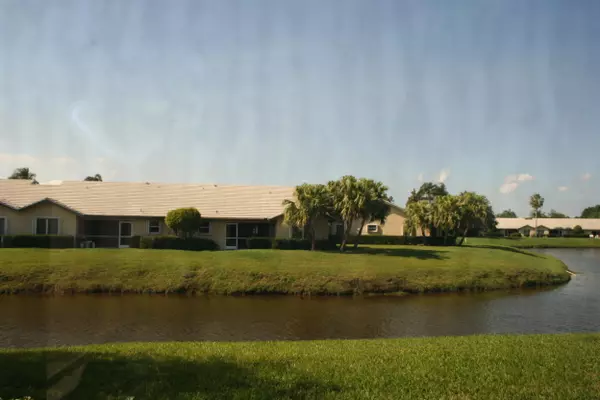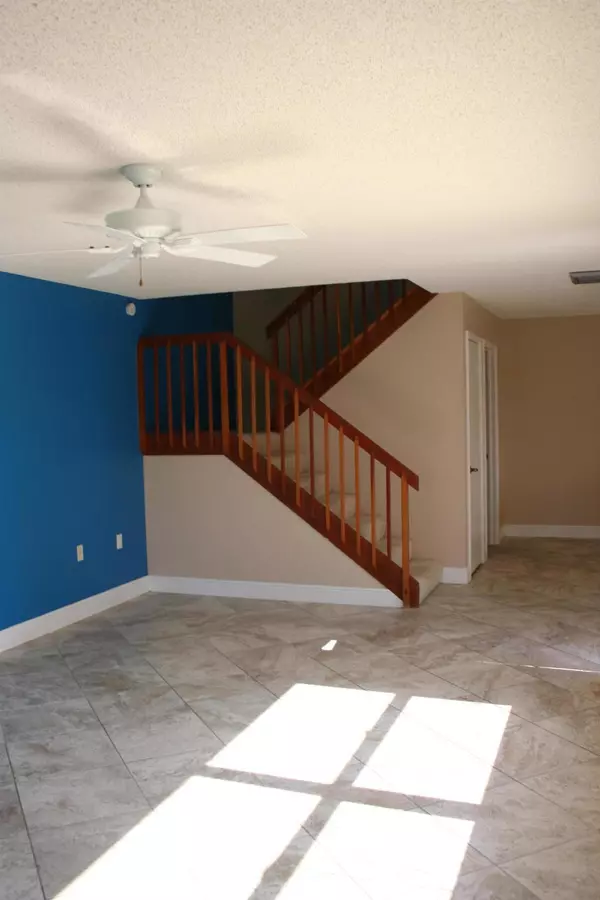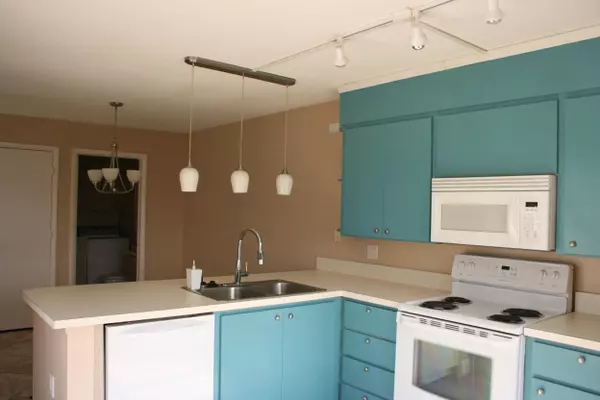Bought with RE/MAX Ultimate Realty
$160,000
$165,000
3.0%For more information regarding the value of a property, please contact us for a free consultation.
3391 SW Sunset Trace CIR Palm City, FL 34990
2 Beds
2.1 Baths
1,374 SqFt
Key Details
Sold Price $160,000
Property Type Townhouse
Sub Type Townhouse
Listing Status Sold
Purchase Type For Sale
Square Footage 1,374 sqft
Price per Sqft $116
Subdivision Sunset Trace, Lot 25-C
MLS Listing ID RX-10521432
Sold Date 08/30/19
Style Townhouse
Bedrooms 2
Full Baths 2
Half Baths 1
Construction Status Resale
HOA Fees $345/mo
HOA Y/N Yes
Year Built 1988
Annual Tax Amount $2,067
Tax Year 2018
Lot Size 1,219 Sqft
Property Description
This STAMFORD home has a private location with a lake view. There is an over-sized patio for enjoying outdoor living, BBQs & entertaining. Living room, dining and kitchen features travertine floors & fresh paint.. Both BRs are en-suite with full bathrooms & the Master BR has a walk-in closet. The 2nd floor windows are new, impact glass & home has hurricane shutters throughout. Laundry room & a 1/2 bath downstairs. 2017 AC has a transferable warranty. Home has 2 parking spaces & allows 2 pets.Sunset Trace is a 24 hr manned community (+patrol) with tennis courts, 2 pools, racquet/squash & basketball courts & a clubhouse. It's close to A-rated Martin Co schools ,FL Turnpike & I 95. Nearby is dining, shopping, hospitals & the unspoiled Hutchinson Is. beaches. Seller is motivated; Bring offer
Location
State FL
County Martin
Area 9 - Palm City
Zoning RES
Rooms
Other Rooms Laundry-Inside
Master Bath Combo Tub/Shower
Interior
Interior Features Entry Lvl Lvng Area, Walk-in Closet
Heating Central, Electric
Cooling Ceiling Fan, Central, Electric
Flooring Carpet, Tile
Furnishings Unfurnished
Exterior
Exterior Feature Fence, Shutters
Parking Features 2+ Spaces, Assigned
Utilities Available Cable, Public Sewer, Public Water
Amenities Available Basketball, Bike - Jog, Clubhouse, Pool, Sidewalks, Street Lights, Tennis
Waterfront Description Lake
View Lake
Roof Type Comp Shingle
Exposure Northwest
Private Pool No
Building
Lot Description < 1/4 Acre, 1/4 to 1/2 Acre, Zero Lot
Story 2.00
Unit Features Corner
Foundation Concrete
Unit Floor 1
Construction Status Resale
Others
Pets Allowed Yes
HOA Fee Include Cable,Insurance-Bldg,Lawn Care,Maintenance-Exterior,Management Fees,Manager,Parking,Pest Control,Pool Service,Recrtnal Facility,Reserve Funds,Security
Senior Community No Hopa
Restrictions Buyer Approval,Lease OK w/Restrict
Security Features Gate - Manned
Acceptable Financing Cash, Conventional, FHA, VA
Horse Property No
Membership Fee Required No
Listing Terms Cash, Conventional, FHA, VA
Financing Cash,Conventional,FHA,VA
Pets Allowed 50+ lb Pet, Up to 2 Pets
Read Less
Want to know what your home might be worth? Contact us for a FREE valuation!

Our team is ready to help you sell your home for the highest possible price ASAP

