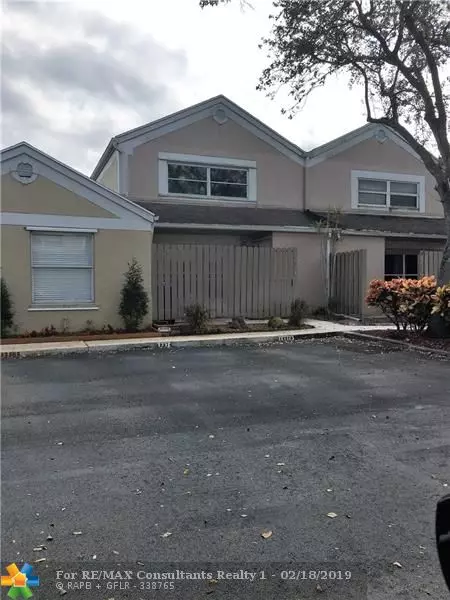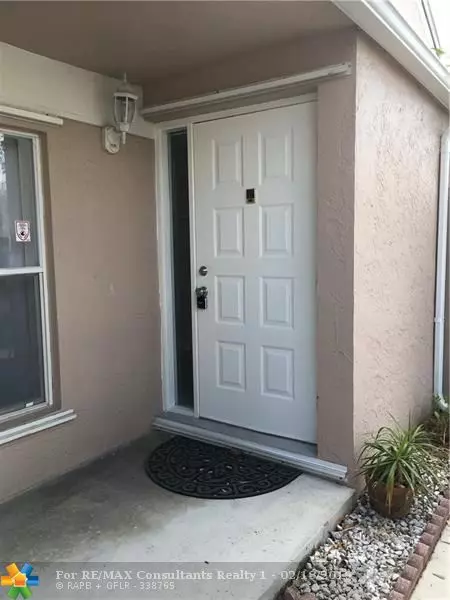$275,000
$277,900
1.0%For more information regarding the value of a property, please contact us for a free consultation.
12374 NW 13TH CT #12374 Pembroke Pines, FL 33026
3 Beds
2.5 Baths
1,455 SqFt
Key Details
Sold Price $275,000
Property Type Townhouse
Sub Type Townhouse
Listing Status Sold
Purchase Type For Sale
Square Footage 1,455 sqft
Price per Sqft $189
Subdivision Flamingo Villas
MLS Listing ID F10163190
Sold Date 08/30/19
Style Townhouse Fee Simple
Bedrooms 3
Full Baths 2
Half Baths 1
Construction Status Resale
HOA Fees $131/mo
HOA Y/N Yes
Year Built 1987
Annual Tax Amount $1,462
Tax Year 2006
Property Description
Spacious unit in beautiful gated Flamingo Villas! Tile on first floor, oversized dining/living area, family room, updated eat-in kitchen with high-grade SS appliances. Full size washer and dryer conveniently located close to kitchen in sizable powder room. Large screened private patio perfect for grilling, entertainment and relaxing. Upgraded electrical panel. Beautiful wooden staircase leads upstairs to the spacious bedrooms and partially upgraded bathrooms. Unit is freshly painted and fully ready to move in! Pet friendly and well managed HOA with 2 community pools, fitness center, sauna, tennis and basketball courts. Next to Memorial Hospital, CB Smith Park, Pembroke Lakes Mall, many restaurants, I-75 & Turnpike. On hospital power grid, little if any power loss! Low HOA, FHA Approved
Location
State FL
County Broward County
Community Flamingo Villas
Area Hollywood Central West (3980;3180)
Building/Complex Name Flamingo Villas
Rooms
Bedroom Description Master Bedroom Upstairs
Other Rooms Attic
Dining Room Breakfast Area, Dining/Living Room, Eat-In Kitchen
Interior
Interior Features First Floor Entry, Foyer Entry, Split Bedroom
Heating Central Heat, Electric Heat
Cooling Ceiling Fans, Central Cooling
Flooring Carpeted Floors, Ceramic Floor, Vinyl Floors
Equipment Dishwasher, Disposal, Dryer, Icemaker, Microwave, Electric Range, Refrigerator, Smoke Detector, Washer
Furnishings Unfurnished
Exterior
Exterior Feature Deck, Fence, Storm/Security Shutters
Amenities Available Basketball Courts, Bbq/Picnic Area, Clubhouse-Clubroom, Fitness Center, Handball/Basketball, Child Play Area, Pool, Sauna, Spa/Hot Tub, Tennis
Water Access N
Private Pool No
Building
Unit Features Garden View
Foundation Cbs Construction
Unit Floor 1
Construction Status Resale
Others
Pets Allowed Yes
HOA Fee Include 131
Senior Community No HOPA
Restrictions No Trucks/Rv'S
Security Features Complex Fenced,Guard At Site,Security Patrol
Acceptable Financing Cash, Conventional, FHA, FHA-Va Approved
Membership Fee Required No
Listing Terms Cash, Conventional, FHA, FHA-Va Approved
Pets Allowed Restrictions Or Possible Restrictions
Read Less
Want to know what your home might be worth? Contact us for a FREE valuation!

Our team is ready to help you sell your home for the highest possible price ASAP

Bought with Deal Finders Realty





