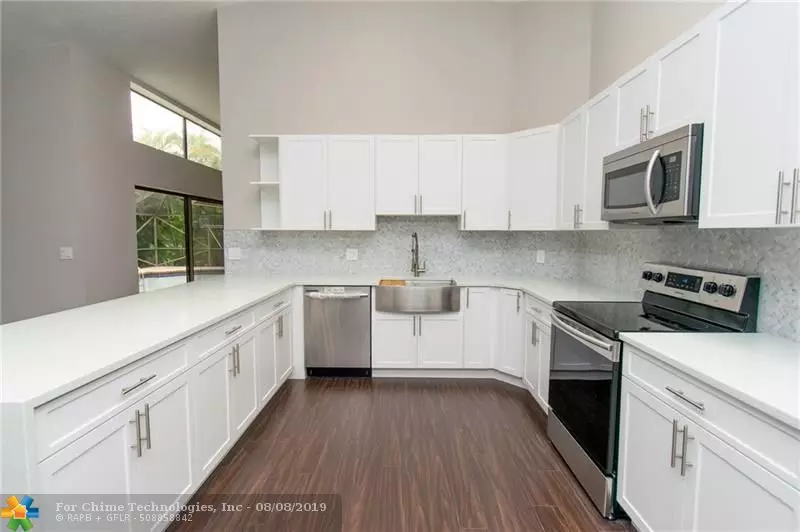$450,000
$450,000
For more information regarding the value of a property, please contact us for a free consultation.
2186 Amesbury Cir Wellington, FL 33414
4 Beds
2.5 Baths
2,483 SqFt
Key Details
Sold Price $450,000
Property Type Single Family Home
Sub Type Single
Listing Status Sold
Purchase Type For Sale
Square Footage 2,483 sqft
Price per Sqft $181
Subdivision Greenview Shores 02 Welli
MLS Listing ID F10175351
Sold Date 09/30/19
Style Pool Only
Bedrooms 4
Full Baths 2
Half Baths 1
Construction Status Resale
HOA Y/N No
Year Built 1988
Annual Tax Amount $4,370
Tax Year 2018
Lot Size 9,901 Sqft
Property Description
MOTIVATED SELLER. Renovated To Captivate You As You Enter! The Master Is Set Apart From The Other 3 Bedrooms And Most All Connect To Either The Enclosed Pool Patio Area Or The Private Patio. Dark Engineered Wood Plank Flooring Throughout Makes Your Home Feel Rich & Inviting. The Master Bedroom & EnSuite-Refresh & DeStress In That Luxurious Soaking Tub! Marble Flooring & Accents Highlight This Home! A Special Feature Must See!The Kitchen Is Spectacular, White & Glimmering With Your Waterfall Edged Granite Quartzite Courntertop! DR, Great Room, A Family Room Off Off Of The Kitchen, Sliding Doors Out To The Screened In Pool/Patio Area For Your Family To Indulge Into The Living Space. Many Hidden Gems-This Home Has It All! Come Visit- Envision Your Family Here! No HOA!!
Location
State FL
County Palm Beach County
Area Palm Beach 5520; 5530; 5570; 5580
Zoning RS
Rooms
Bedroom Description At Least 1 Bedroom Ground Level
Other Rooms Family Room, Great Room, Utility Room/Laundry
Interior
Interior Features First Floor Entry, Pantry, Roman Tub, Volume Ceilings, Walk-In Closets
Heating Central Heat
Cooling Ceiling Fans, Central Cooling
Flooring Marble Floors, Other Floors, Tile Floors
Equipment Dishwasher, Disposal, Dryer, Electric Range, Electric Water Heater, Icemaker, Microwave, Refrigerator, Self Cleaning Oven, Washer
Exterior
Exterior Feature Exterior Lighting, Patio, Screened Porch
Garage Spaces 2.0
Pool Below Ground Pool
Water Access N
View Garden View, Pool Area View
Roof Type Barrel Roof
Private Pool No
Building
Lot Description Less Than 1/4 Acre Lot
Foundation Concrete Block Construction, Stucco Exterior Construction
Sewer Municipal Sewer
Water Municipal Water
Construction Status Resale
Others
Pets Allowed No
Senior Community No HOPA
Restrictions No Restrictions
Acceptable Financing Cash, Conventional
Membership Fee Required No
Listing Terms Cash, Conventional
Read Less
Want to know what your home might be worth? Contact us for a FREE valuation!

Our team is ready to help you sell your home for the highest possible price ASAP

Bought with Prime Home Realty Group Inc





