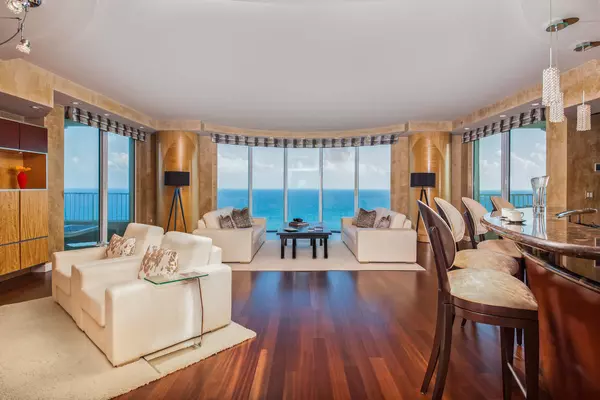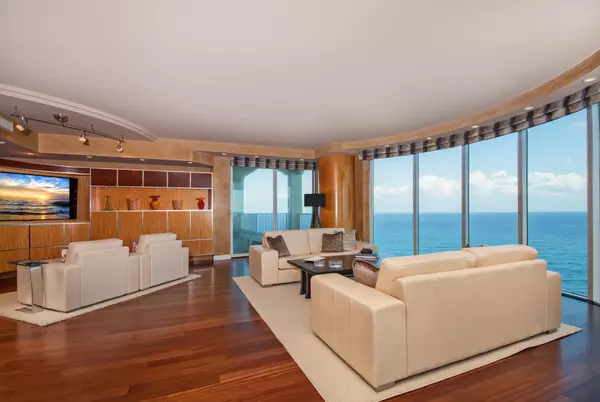Bought with Premier Estate Properties Inc
$2,400,000
$2,495,000
3.8%For more information regarding the value of a property, please contact us for a free consultation.
3740 S Ocean BLVD 1101 Highland Beach, FL 33487
3 Beds
3.1 Baths
2,842 SqFt
Key Details
Sold Price $2,400,000
Property Type Condo
Sub Type Condo/Coop
Listing Status Sold
Purchase Type For Sale
Square Footage 2,842 sqft
Price per Sqft $844
Subdivision Toscana South Towers
MLS Listing ID RX-10285098
Sold Date 05/01/17
Style 4+ Floors
Bedrooms 3
Full Baths 3
Half Baths 1
Construction Status Resale
HOA Fees $1,756/mo
HOA Y/N Yes
Year Built 2004
Annual Tax Amount $30,279
Tax Year 2016
Property Description
*NO SHOWINGS BEFORE NOON* SPECTACULAR & BEAUTIFULLY UPDATED 11TH FLOOR OCEANFRONT RESIDENCE IN TOSCANA'S BEST STACK IN THE NEWEST (SOUTH) BUILDING WITH ABSOLUTELY STUNNING UNOBSTRUCTED, PANORAMIC OCEAN, ICW AND CITY VIEWS! SUPERBLY FINISHED THROUGHOUT INCLUDING DELLA CASA KITCHEN IMPORTED FROM ITALY, CUSTOM BRAZILIAN CHERRYWOOD FLOORING, EXOTIC WOOD CABINETRY W/ PLENTY OF STORAGE, VENETIAN PLASTER WALLS IN NEUTRAL TONES, STATE OF THE ART MUSIC & MEDIA SYSTEMS. TOSCANA ALSO PROVIDES ITS RESIDENTS AN ON-THE-SAND, OCEANFRONT BEACH CLUB PAVILION, A SECURITY STAFFED LOBBY W/ CONCIERGE & VALET, STATE-OF-THE-ART FITNESS CENTER, BUSINESS CENTER, BILLARD LOUNGE, PARTY ROOM, GAME/CARD ROOM, 3 HEATED POOLS, TENNIS COURTS & BEAUTIFULLY LANDSCAPED GROUNDS. THIS IS SOUTH FLORIDA LIVING AT ITS FINEST!!
Location
State FL
County Palm Beach
Community Toscana Towers
Area 4150
Zoning RML(ci
Rooms
Other Rooms Family, Laundry-Util/Closet, Storage
Master Bath Bidet, Dual Sinks, Separate Shower, Separate Tub, Whirlpool Spa
Interior
Interior Features Built-in Shelves, Elevator, Fire Sprinkler, Kitchen Island, Pantry, Split Bedroom, Volume Ceiling, Walk-in Closet, Wet Bar
Heating Central, Central Individual
Cooling Central, Central Individual
Flooring Carpet, Marble, Wood Floor
Furnishings Furniture Negotiable
Exterior
Parking Features Garage - Building, Under Building
Garage Spaces 2.0
Utilities Available Cable, Public Sewer, Public Water
Amenities Available Bike - Jog, Bike Storage, Clubhouse, Elevator, Fitness Center, Pool, Private Beach Pvln, Sauna, Spa-Hot Tub, Tennis, Trash Chute, Whirlpool
Waterfront Description Intracoastal,Oceanfront
View City, Intracoastal, Ocean
Exposure Southeast
Private Pool Yes
Building
Story 18.00
Unit Features Corner
Foundation CBS, Concrete
Unit Floor 11
Construction Status Resale
Schools
Elementary Schools J. C. Mitchell Elementary School
Middle Schools Boca Raton Community Middle School
High Schools Boca Raton Community High School
Others
Pets Allowed Yes
HOA Fee Include Cable,Common Areas,Common R.E. Tax,Elevator,Insurance-Bldg,Maintenance-Exterior,Manager,Pest Control,Roof Maintenance,Security,Sewer,Water
Senior Community No Hopa
Restrictions Lease OK w/Restrict
Security Features Burglar Alarm,Doorman,Gate - Manned,Lobby,TV Camera
Acceptable Financing Cash, Conventional
Horse Property No
Membership Fee Required No
Listing Terms Cash, Conventional
Financing Cash,Conventional
Pets Allowed Up to 2 Pets
Read Less
Want to know what your home might be worth? Contact us for a FREE valuation!

Our team is ready to help you sell your home for the highest possible price ASAP





