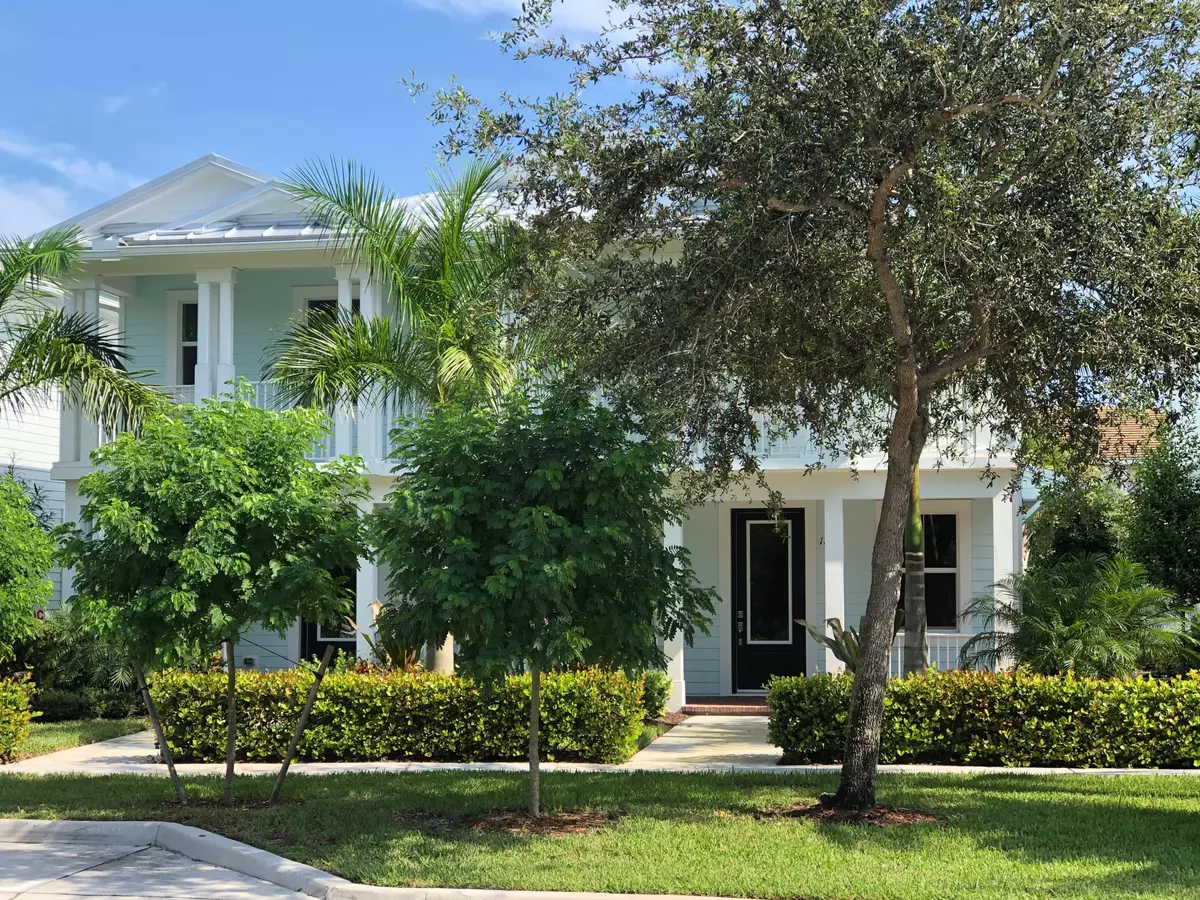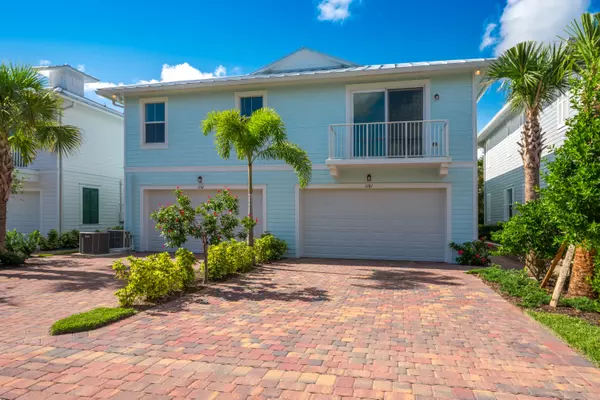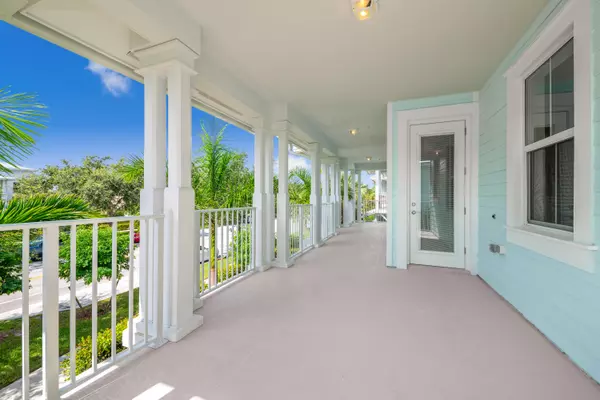Bought with Keller Williams Realty
$568,000
$610,000
6.9%For more information regarding the value of a property, please contact us for a free consultation.
1161 Dakota DR Jupiter, FL 33458
4 Beds
3.1 Baths
2,765 SqFt
Key Details
Sold Price $568,000
Property Type Single Family Home
Sub Type Single Family Detached
Listing Status Sold
Purchase Type For Sale
Square Footage 2,765 sqft
Price per Sqft $205
Subdivision Windsor Park At Abacoa
MLS Listing ID RX-10554698
Sold Date 10/30/19
Style < 4 Floors,Dup/Tri/Row
Bedrooms 4
Full Baths 3
Half Baths 1
Construction Status New Construction
HOA Fees $338/mo
HOA Y/N Yes
Year Built 2018
Annual Tax Amount $2,865
Tax Year 2018
Lot Size 4,674 Sqft
Property Description
Professional photos coming soon. Welcome to your sprawling Divosta Built - 4/3.5/4 Car & 6 Designated Parking Spots - 2 Story Mediterranean Style Single family home. This Builder ''New'' never Lived in Home, boosts, a separate Handicap Accessible lower level, featuring a fantastic Bonus room or In - law quarters, with 1.5 bathrooms, Zoned Small Business/Commercial. The Cornerstone Model Features Light Bright Open Living Spaces. High Ceilings, Cafe Style Stainless Kitchen, with large Island & Spacious Adjacent Gathering Room. Your Covered Front Balcony, Provides Room For Dining & Relaxing Over Looking the Front Lawn & Garden. HOA covers landscaping, Exterior paint every 7 years. Application required, no fee, no interview.
Location
State FL
County Palm Beach
Community Windsor Park At Abacoa
Area 5100
Zoning MXD(ci
Rooms
Other Rooms Den/Office, Family, Great, Laundry-Inside, Maid/In-Law, Storage, Studio Bedroom
Master Bath Dual Sinks, Mstr Bdrm - Upstairs, Separate Shower, Separate Tub
Interior
Interior Features Entry Lvl Lvng Area, Fire Sprinkler, Kitchen Island, Pantry, Stack Bedrooms, Upstairs Living Area, Volume Ceiling, Walk-in Closet
Heating Central
Cooling Ceiling Fan, Central, Wall-Win A/C
Flooring Carpet, Tile, Wood Floor
Furnishings Unfurnished
Exterior
Exterior Feature Auto Sprinkler, Covered Balcony, Custom Lighting, Open Balcony, Open Porch, Wrap Porch, Zoned Sprinkler
Parking Features 2+ Spaces, Drive - Decorative, Driveway, Garage - Attached, Guest, Street
Garage Spaces 4.0
Utilities Available Cable, Electric, Public Sewer, Public Water
Amenities Available Basketball, Bike - Jog, Business Center, Clubhouse, Community Room, Fitness Center, Library, Picnic Area, Pool, Sidewalks, Spa-Hot Tub, Street Lights
Waterfront Description None
View Garden
Roof Type Metal
Handicap Access Handicap Access, Other Bath Modification, Ramped Main Level, Wheelchair Accessible, Wide Doorways
Exposure South
Private Pool No
Building
Lot Description < 1/4 Acre
Story 2.00
Unit Features Multi-Level
Foundation CBS
Construction Status New Construction
Schools
Elementary Schools Lighthouse Elementary School
Middle Schools Independence Middle School
High Schools William T. Dwyer High School
Others
Pets Allowed Yes
HOA Fee Include Cable,Common Areas,Lawn Care,Manager,Pool Service,Recrtnal Facility
Senior Community No Hopa
Restrictions Commercial Vehicles Prohibited,Lease OK,Lease OK w/Restrict
Acceptable Financing Cash, Conventional, FHA, VA
Horse Property No
Membership Fee Required No
Listing Terms Cash, Conventional, FHA, VA
Financing Cash,Conventional,FHA,VA
Read Less
Want to know what your home might be worth? Contact us for a FREE valuation!

Our team is ready to help you sell your home for the highest possible price ASAP





