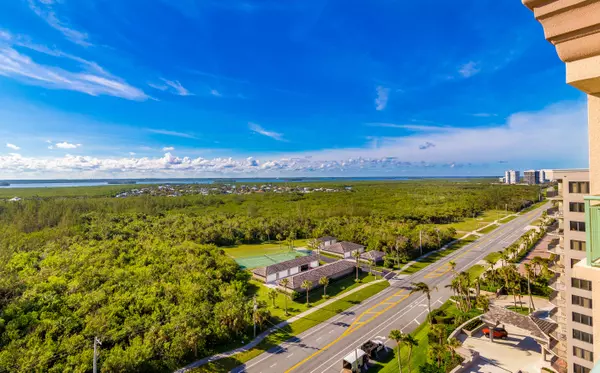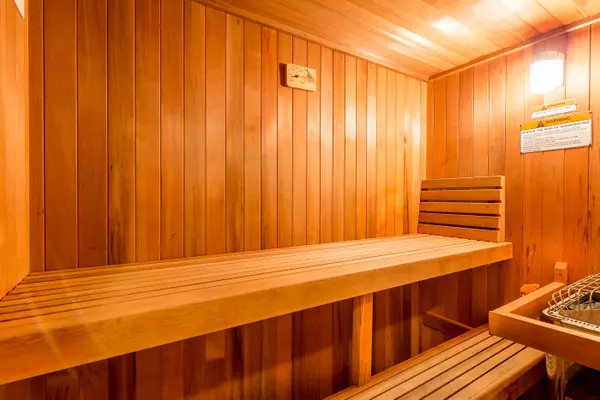Bought with Non Member Listing Office
$725,000
$785,000
7.6%For more information regarding the value of a property, please contact us for a free consultation.
4330 N A1a Ph 1n Hutchinson Island, FL 34949
3 Beds
3 Baths
2,700 SqFt
Key Details
Sold Price $725,000
Property Type Condo
Sub Type Condo/Coop
Listing Status Sold
Purchase Type For Sale
Square Footage 2,700 sqft
Price per Sqft $268
Subdivision Altamira
MLS Listing ID RX-10382085
Sold Date 12/28/17
Style Ranch,Traditional
Bedrooms 3
Full Baths 3
Construction Status Resale
HOA Y/N No
Year Built 2003
Annual Tax Amount $13,322
Tax Year 2017
Property Description
Direct Oceanfront penthouse! Unobstructed, 360 Panoramic Ocean/River views from every room! Developers personal residence. You will not find a better ocean front condo for this price! Tremendous bargain. Community amenities include fitness center, Super high end pool, clubhouse, gazebo with grill. Near theaters, museums, boat docks, & restaurants.Two private elevators. Secure gated community. Over 400 square foot of balcony and outdoor living space with Ocean to River views. Floor to cieling windows. Vaulted ceilings with deluxe moldings. Private extra storage facility on main level. Over-sized two car garage. THE BEST PROPERTY ON THE MARKET. COME SEE YOUR NEW PENTHOUSE OCEAN FRONT CONDO.
Location
State FL
County St. Lucie
Community Altamira
Area 7020
Zoning PUD - CO
Rooms
Other Rooms Den/Office, Family, Great, Maid/In-Law, Recreation, Sauna, Storage, Util-Garage
Master Bath 2 Master Baths, Bidet, Dual Sinks, Mstr Bdrm - Ground, Separate Shower, Separate Tub, Whirlpool Spa
Interior
Interior Features Bar, Built-in Shelves, Closet Cabinets, Ctdrl/Vault Ceilings, Elevator, Fire Sprinkler, Foyer, Kitchen Island, Pantry, Split Bedroom, Volume Ceiling, Walk-in Closet, Watt Wise, Wet Bar
Heating Central
Cooling Ceiling Fan, Central
Flooring Carpet, Tile
Furnishings Turnkey,Unfurnished
Exterior
Exterior Feature Auto Sprinkler, Built-in Grill, Covered Balcony, Custom Lighting, Extra Building, Fence, Open Balcony, Open Porch, Outdoor Shower, Shutters, Wrap Porch, Zoned Sprinkler
Parking Features 2+ Spaces, Assigned, Covered, Deeded, Garage - Detached, Guest, RV/Boat
Garage Spaces 2.0
Utilities Available Electric, Electric Service Available, Public Sewer, Public Water, Underground
Amenities Available Beach Access by Easement, Billiards, Clubhouse, Community Room, Elevator, Extra Storage, Fitness Center, Library, Lobby, Picnic Area, Pool, Private Beach Pvln, Sauna, Spa-Hot Tub, Tennis, Trash Chute, Whirlpool
Waterfront Description Directly on Sand,Lagoon,Lake,Oceanfront,River
Water Access Desc Marina,Ramp
View Intracoastal, Lagoon, Ocean, Pool, River
Roof Type Other
Handicap Access Accessible Elevator Installed, Handicap Access, Ramped Main Level, Wide Doorways
Exposure East
Private Pool No
Building
Lot Description Cul-De-Sac, East of US-1, Paved Road, Sidewalks
Story 14.00
Unit Features Corner,Exterior Catwalk,Interior Hallway,Lobby,Penthouse
Foundation Concrete
Unit Floor 14
Construction Status Resale
Others
Pets Allowed Yes
HOA Fee Include Assessment Fee,Common Areas,Elevator,Insurance-Bldg,Insurance-Other,Janitor,Lawn Care,Legal/Accounting,Maintenance-Exterior,Management Fees,Pest Control,Pool Service,Reserve Funds,Roof Maintenance,Security,Sewer,Trash Removal,Water
Senior Community No Hopa
Restrictions None
Security Features Entry Card,Entry Phone,Gate - Unmanned,Lobby,Security Light,Security Patrol,Security Sys-Owned,TV Camera
Acceptable Financing Cash, Conventional, VA
Horse Property No
Membership Fee Required No
Listing Terms Cash, Conventional, VA
Financing Cash,Conventional,VA
Read Less
Want to know what your home might be worth? Contact us for a FREE valuation!

Our team is ready to help you sell your home for the highest possible price ASAP





