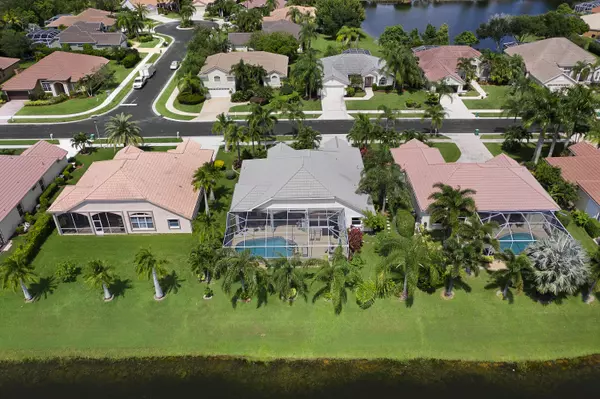Bought with Water Pointe Realty Group
$334,900
$334,900
For more information regarding the value of a property, please contact us for a free consultation.
1280 SW Briarwood DR Port Saint Lucie, FL 34986
3 Beds
2 Baths
2,001 SqFt
Key Details
Sold Price $334,900
Property Type Single Family Home
Sub Type Single Family Detached
Listing Status Sold
Purchase Type For Sale
Square Footage 2,001 sqft
Price per Sqft $167
Subdivision Heatherwood Phase 2
MLS Listing ID RX-10562628
Sold Date 11/04/19
Style Contemporary
Bedrooms 3
Full Baths 2
Construction Status Resale
HOA Fees $139/mo
HOA Y/N Yes
Year Built 1995
Annual Tax Amount $6,670
Tax Year 2018
Lot Size 9,375 Sqft
Property Description
Location! This GORGEOUS POOL home is nestled in desirable Saint Lucie West community of Heatherwood. This meticulously maintained home boasts tons of upgrades inside and out; Crown Moldings, Stainless Steel Appliances, Plantation Shutters, Granite counter tops, Accordian Shutters, updated baths, high end cabinetry, and Wine Bar! 3 year old A/C with Warranty. Kitchen appliances are less than 5 years old. Pool Pump replaced in July 2019. High Efficiency Pool Heater installed 2 years ago. Lush landscaping, Palm Trees, Fruit trees and BEST VIEW in the neighborhood!! Driveway was widened 4 feet along with addition of Concrete Landscape Curbing. HOA pays for itself by covering High Speed Internet and Cable package along with security gates, sidewalks and street. Apply Homestead to lower t
Location
State FL
County St. Lucie
Area 7500
Zoning residential
Rooms
Other Rooms Family, Attic, Den/Office
Master Bath Separate Shower, Separate Tub
Interior
Interior Features Split Bedroom, Walk-in Closet, Pantry
Heating Central, Electric
Cooling Electric, Central
Flooring Ceramic Tile
Furnishings Furniture Negotiable
Exterior
Exterior Feature Fruit Tree(s), Covered Patio, Custom Lighting, Auto Sprinkler, Screened Patio, Outdoor Shower
Parking Features Garage - Attached, 2+ Spaces
Garage Spaces 2.0
Pool Inground, Heated, Screened
Utilities Available Electric, Cable, Gas Natural, Public Water
Amenities Available Picnic Area, Street Lights, Sidewalks
Waterfront Description Lake,Pond
View Pond, Pool, Lake
Roof Type Barrel
Exposure Northeast
Private Pool Yes
Building
Lot Description < 1/4 Acre
Story 1.00
Foundation CBS
Construction Status Resale
Others
Pets Allowed Yes
HOA Fee Include Common Areas,Cable,Security
Senior Community No Hopa
Restrictions None
Security Features Gate - Unmanned
Acceptable Financing Cash, VA, FHA, Conventional
Horse Property No
Membership Fee Required No
Listing Terms Cash, VA, FHA, Conventional
Financing Cash,VA,FHA,Conventional
Read Less
Want to know what your home might be worth? Contact us for a FREE valuation!

Our team is ready to help you sell your home for the highest possible price ASAP





