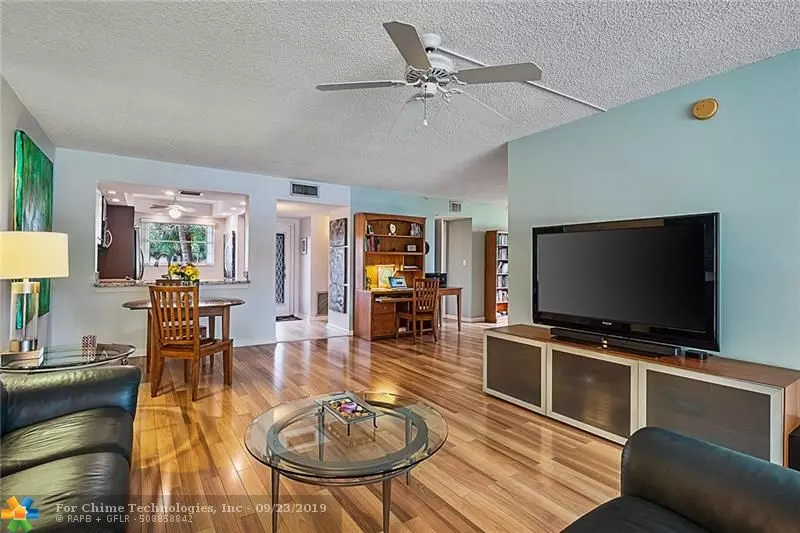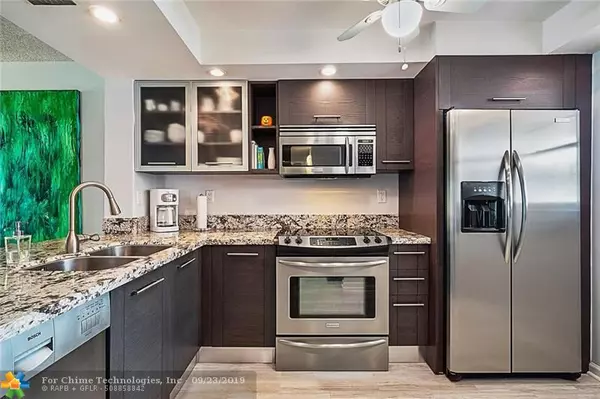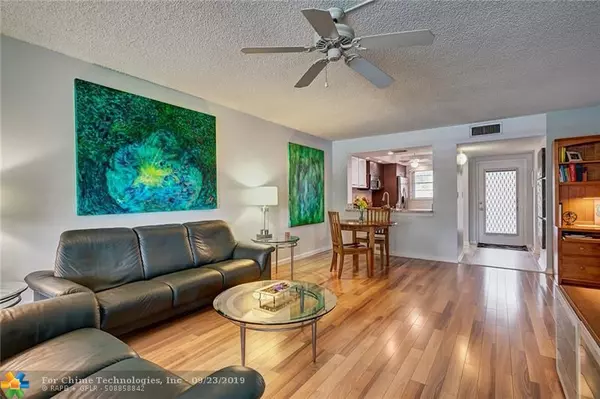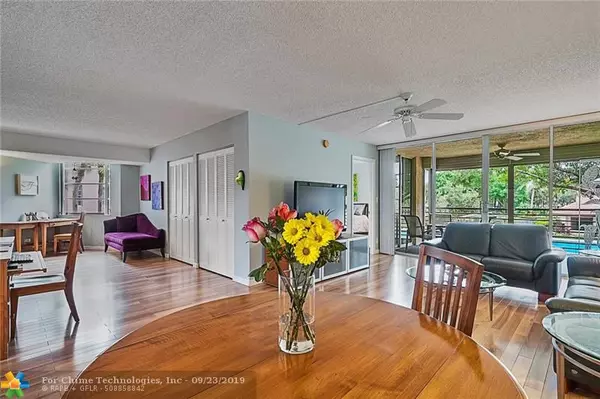$197,000
$199,900
1.5%For more information regarding the value of a property, please contact us for a free consultation.
1900 Sabal Palm Dr #202 Davie, FL 33324
3 Beds
2 Baths
1,124 SqFt
Key Details
Sold Price $197,000
Property Type Condo
Sub Type Condo
Listing Status Sold
Purchase Type For Sale
Square Footage 1,124 sqft
Price per Sqft $175
Subdivision Sabal Palm
MLS Listing ID F10195735
Sold Date 11/06/19
Style Condo 1-4 Stories
Bedrooms 3
Full Baths 2
Construction Status Resale
HOA Fees $444/mo
HOA Y/N Yes
Year Built 1981
Annual Tax Amount $903
Tax Year 2018
Property Description
Priced to sell! Look no further - beautifully finished and remodeled 3 bed 2 bath Sabal Palm. Corner unit. Open kitchen w/ granite, ss ProSeries appliances, modern custom cabinetry, recessed lighting & more. Baths feature frame-less glass enclosures, sleek vanities, sinks, lighting & fixtures. Top quality wood-like laminate, tile & carpet flooring. Oversize, screened balcony overlooking pool area w/ four glass doors, balcony entrance off a generous sized master w/ walk in closet. Separate laundry room with washer/dryer, plenty of storage, tank-less hot water and more. Bed 3 wall removed & used as office. Located in the Pine Island Ridge Country Club, which offers tennis, golf, gym, 2 restaurants and more! CC membership included w/ maintenance fee. $175 annual food ticket purchase required.
Location
State FL
County Broward County
Community Sabal Palm
Area Davie (3780-3790;3880)
Building/Complex Name SABAL PALM
Rooms
Bedroom Description Master Bedroom Ground Level
Other Rooms Den/Library/Office, Other, Utility Room/Laundry
Dining Room Dining/Living Room, Snack Bar/Counter
Interior
Interior Features First Floor Entry, Closet Cabinetry, Other Interior Features, Split Bedroom, Walk-In Closets
Heating Central Heat
Cooling Ceiling Fans, Central Cooling
Flooring Carpeted Floors, Laminate, Tile Floors
Equipment Dishwasher, Disposal, Dryer, Electric Range, Microwave, Other Equipment/Appliances, Refrigerator, Self Cleaning Oven, Washer
Furnishings Unfurnished
Exterior
Exterior Feature Screened Porch, Tennis Court
Amenities Available Bbq/Picnic Area, Clubhouse-Clubroom, Elevator, Exterior Lighting, Golf Course Com, Heated Pool, Other Amenities, Tennis, Trash Chute
Waterfront Description Other Waterfront
Water Access N
Private Pool No
Building
Unit Features Club Area View,Garden View,Pool Area View
Entry Level 1
Foundation Cbs Construction
Unit Floor 2
Construction Status Resale
Schools
Elementary Schools Fox Trail
Middle Schools Indian Ridge
High Schools Western
Others
Pets Allowed Yes
HOA Fee Include 444
Senior Community Unverified
Restrictions No Trucks/Rv'S,Ok To Lease,Okay To Lease 1st Year
Security Features Other Security
Acceptable Financing Cash, Conventional
Membership Fee Required No
Listing Terms Cash, Conventional
Special Listing Condition As Is
Pets Allowed Maximum 20 Lbs
Read Less
Want to know what your home might be worth? Contact us for a FREE valuation!

Our team is ready to help you sell your home for the highest possible price ASAP

Bought with Douglas Elliman





