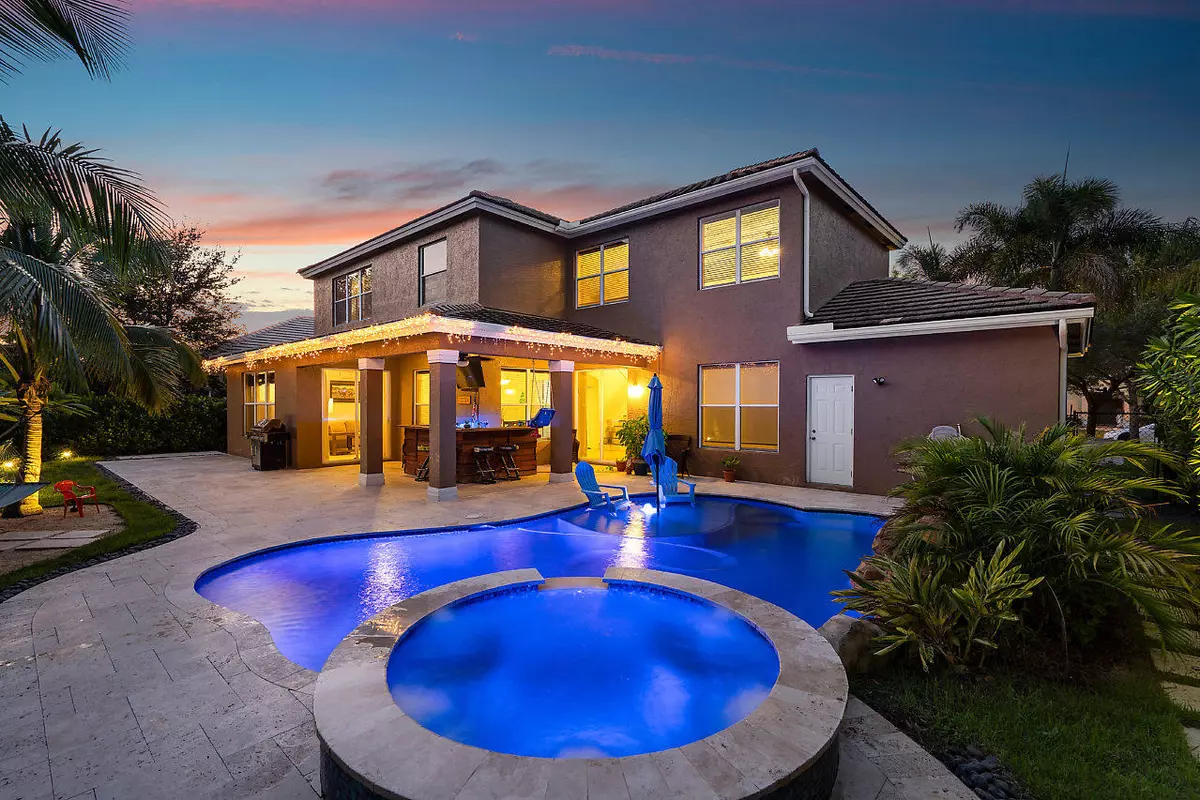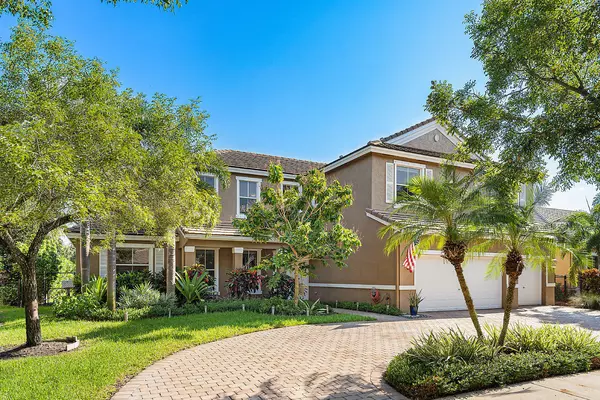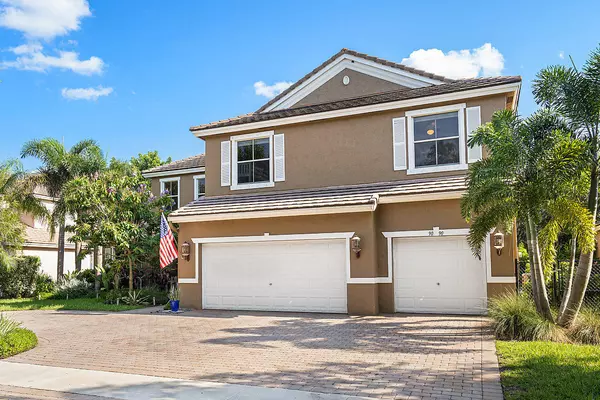Bought with Home Made Real Estate
$525,000
$542,000
3.1%For more information regarding the value of a property, please contact us for a free consultation.
9090 Sedgewood DR Lake Worth, FL 33467
5 Beds
3 Baths
3,647 SqFt
Key Details
Sold Price $525,000
Property Type Single Family Home
Sub Type Single Family Detached
Listing Status Sold
Purchase Type For Sale
Square Footage 3,647 sqft
Price per Sqft $143
Subdivision Savannah Estates
MLS Listing ID RX-10559390
Sold Date 11/18/19
Style Traditional
Bedrooms 5
Full Baths 3
Construction Status Resale
HOA Fees $309/mo
HOA Y/N Yes
Year Built 2004
Annual Tax Amount $5,099
Tax Year 2018
Lot Size 8,000 Sqft
Property Description
UPDATED EVERYTHING! Beautiful 5bed/3bath Lake Worth home in a premier GATED COMMUNITY! A-Rated Schools. Definition of curb appeal BRAND NEW LANDSCAPING front and back 2018, NEW fence 2017, NEW travertine deck and NEW landscape lighting to showcase all it's glory. NEW POOL AND JACUZZI with TIKI BAR 2017 featuring mosaic glass tile, LED bubblers, Jandy heater and faux rock WATERFALL. On the first floor the modern kitchen is UPGRADED with Samsung STAINLESS STELL appliances that includes refrigerator, stove and dishwasher 2015, GRANITE countertops and solid wood cabinetry. The living room was FULLY UPDATED IN 2018 with recessed lighting, surround sound built in speakers, matchstick blinds, POTTERY BARN window treatments and pool alarm on slider. The formal living area was UPGRADED IN 2017 to
Location
State FL
County Palm Beach
Area 4710
Zoning PUD
Rooms
Other Rooms Family, Laundry-Inside, Attic, Loft
Master Bath Separate Shower, Mstr Bdrm - Upstairs, Dual Sinks, Spa Tub & Shower, Separate Tub
Interior
Interior Features Pantry, Upstairs Living Area, Laundry Tub, Closet Cabinets, Walk-in Closet, Pull Down Stairs
Heating Central
Cooling Central
Flooring Wood Floor, Ceramic Tile, Marble
Furnishings Unfurnished
Exterior
Exterior Feature Fence, Covered Patio, Custom Lighting, Shutters, Auto Sprinkler
Parking Features Garage - Attached, Driveway, 2+ Spaces
Garage Spaces 3.0
Pool Inground, Salt Chlorination, Concrete, Spa, Equipment Included, Heated, Freeform, Gunite
Community Features Sold As-Is
Utilities Available Electric, Public Sewer, Cable, Public Water
Amenities Available Pool, Sidewalks, Picnic Area, Bike - Jog
Waterfront Description None
View Pool
Roof Type Barrel
Present Use Sold As-Is
Exposure North
Private Pool Yes
Building
Lot Description < 1/4 Acre
Story 2.00
Foundation CBS, Concrete
Construction Status Resale
Schools
Elementary Schools Coral Reef Elementary School
Middle Schools Woodlands Middle School
High Schools Park Vista Community High School
Others
Pets Allowed Yes
HOA Fee Include Lawn Care,Management Fees,Cable,Security
Senior Community No Hopa
Restrictions Buyer Approval
Security Features Gate - Unmanned,Burglar Alarm
Acceptable Financing Cash, VA, FHA, Conventional
Horse Property No
Membership Fee Required No
Listing Terms Cash, VA, FHA, Conventional
Financing Cash,VA,FHA,Conventional
Pets Allowed Up to 2 Pets, No Aggressive Breeds, 50+ lb Pet
Read Less
Want to know what your home might be worth? Contact us for a FREE valuation!

Our team is ready to help you sell your home for the highest possible price ASAP





