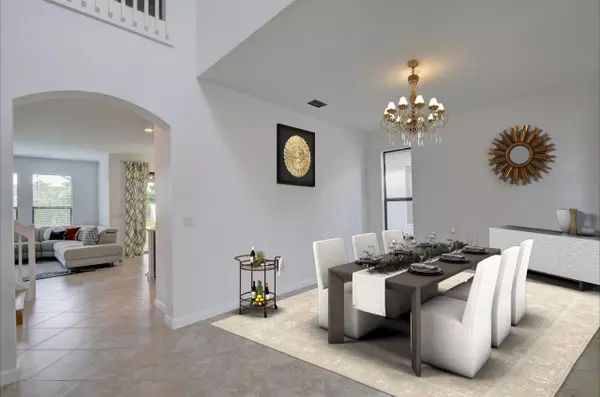Bought with BEX Realty, LLC
$425,000
$429,900
1.1%For more information regarding the value of a property, please contact us for a free consultation.
5517 Sandbirch WAY Lake Worth, FL 33463
4 Beds
3 Baths
2,329 SqFt
Key Details
Sold Price $425,000
Property Type Single Family Home
Sub Type Single Family Detached
Listing Status Sold
Purchase Type For Sale
Square Footage 2,329 sqft
Price per Sqft $182
Subdivision Silverwood Estates
MLS Listing ID RX-10566483
Sold Date 11/19/19
Style < 4 Floors
Bedrooms 4
Full Baths 3
Construction Status Resale
HOA Fees $127/mo
HOA Y/N Yes
Year Built 2017
Annual Tax Amount $6,038
Tax Year 2018
Lot Size 6,501 Sqft
Property Description
LIKE NEW CONSTRUCTION AT RESALE VALUE! THIS IS THE ONE YOU HAVE BEEN WAITING FOR! DON'T MISS THE OPPORTUNITY TO CALL THIS GEM YOURS. HOME FEATURES 4 BEDROOMS, 3 FULL BATHS WITH 1 BEDROOM AND BATH ON THE MAIN FLOOR! THE FLOOR PLAN COMBINES THE BEST OF BOTH WORLDS. FORMAL GREAT ROOM OR DINING AREA THAT FLOWS INTO MORE OF AN OPEN CONCEPT IN THE KITCHEN AND LIVING AREAS. KITCHEN BOASTS BUILDER UPGRADES. 42'' INCH CABINETS AND GRANITE COUNTERS. UPSTAIRS HAS REAL BAMBOO STYLE HARDWOOD FLOORING! ENJOY BBQ'S AND ENTERTAIN IN YOUR EXPANSIVE PRIVATE BACKYARD WITH NO REAR NEIGHBORS! MORE THAN ENOUGH ROOM FOR A POOL! HIGHLY RATED SCHOOLS, FAMILY FRIENDLY, GATED COMMUNITY POOL AND PLAY AREA, CONVENIENT LAKE WORTH/ BOYNTON BEACH LOCATION. IT REALLY DOESN'T GET ANY BETTER. SCHEDULE YOUR VIEWING!
Location
State FL
County Palm Beach
Area 5790
Zoning PUD
Rooms
Other Rooms Convertible Bedroom, Family, Great, Laundry-Util/Closet
Master Bath Mstr Bdrm - Sitting, Mstr Bdrm - Upstairs, Separate Shower, Separate Tub
Interior
Interior Features Roman Tub, Walk-in Closet
Heating Central
Cooling Ceiling Fan, Electric
Flooring Tile, Wood Floor
Furnishings Unfurnished
Exterior
Exterior Feature Covered Patio, Open Patio, Room for Pool, Shutters
Parking Features Garage - Attached
Garage Spaces 2.0
Utilities Available Electric
Amenities Available Pool, Sidewalks
Waterfront Description Canal Width 81 - 120,None
Roof Type Barrel
Exposure East
Private Pool No
Building
Lot Description < 1/4 Acre
Story 2.00
Foundation CBS
Construction Status Resale
Schools
Elementary Schools Hidden Oaks Elementary School
Middle Schools Christa Mcauliffe Middle School
High Schools Park Vista Community High School
Others
Pets Allowed Yes
HOA Fee Include Common Areas,Lawn Care
Senior Community No Hopa
Restrictions Buyer Approval,Other
Security Features Burglar Alarm,Gate - Unmanned
Acceptable Financing Cash, Conventional
Horse Property No
Membership Fee Required No
Listing Terms Cash, Conventional
Financing Cash,Conventional
Pets Allowed No Restrictions
Read Less
Want to know what your home might be worth? Contact us for a FREE valuation!

Our team is ready to help you sell your home for the highest possible price ASAP





