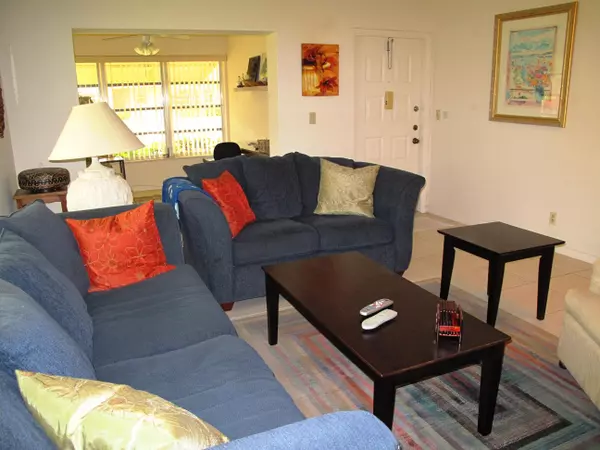Bought with Better Homes & Gdns RE Fla 1st
$89,000
$89,900
1.0%For more information regarding the value of a property, please contact us for a free consultation.
5301 Lakefront BLVD D Delray Beach, FL 33484
2 Beds
2 Baths
1,186 SqFt
Key Details
Sold Price $89,000
Property Type Single Family Home
Sub Type Villa
Listing Status Sold
Purchase Type For Sale
Square Footage 1,186 sqft
Price per Sqft $75
Subdivision High Point Of Delray West Cond Sec 1 And 2 As In D
MLS Listing ID RX-10074230
Sold Date 11/19/14
Style Villa
Bedrooms 2
Full Baths 2
Construction Status Resale
HOA Fees $295/mo
HOA Y/N Yes
Year Built 1980
Annual Tax Amount $1,189
Tax Year 2014
Lot Size 1.000 Acres
Property Description
Lovely well maintained, lightly used, updated, bright 2BR/2BA corner villa located in a very active 55+ community is your new piece of paradise. Villa boasts of new oak kitchen cabinets, 2005 Appliances, glass top stove, installed microwave, water/ice in refrigerator door, A/C compressor 2005, A/C air handler 2004, Enclosed leveled floor w/AC & CBS Florida room, Custom mirror, 18X18 ceramic tile throughout, new neutral berber carpeting in both bedrooms to be installed 9/23, 2009 water heater, Pride Service contract on all appliances and A/C may be transferred at closing for a fee. Villa is offered furnished. Florida living at its best in this very active 55+ community where you'll find many planned social activities, enjoy game night, traveling, large heated resort style pool & clubhouse.
Location
State FL
County Palm Beach
Community High Point Of Delray Sec 1 West
Area 4630
Zoning Residential
Rooms
Other Rooms Florida
Master Bath Combo Tub/Shower
Interior
Interior Features Custom Mirror, Entry Lvl Lvng Area, Stack Bedrooms, Walk-in Closet
Heating Central, Electric
Cooling Ceiling Fan, Central, Electric
Flooring Carpet, Ceramic Tile
Furnishings Turnkey
Exterior
Exterior Feature Auto Sprinkler, Zoned Sprinkler
Parking Features Assigned, Vehicle Restrictions
Community Features Deed Restrictions, Disclosure, Sold As-Is
Utilities Available Cable, Electric
Amenities Available Clubhouse, Common Laundry, Community Room, Library, Manager on Site, Picnic Area, Pool, Shuffleboard, Tennis
Waterfront Description None
View Garden, Other
Roof Type Comp Shingle
Present Use Deed Restrictions,Disclosure,Sold As-Is
Exposure North
Private Pool No
Building
Lot Description 1 to < 2 Acres
Story 1.00
Unit Features Corner
Foundation CBS
Unit Floor 1
Construction Status Resale
Others
Pets Allowed No
HOA Fee Include Cable,Common Areas,Common R.E. Tax,Insurance-Bldg,Laundry Facilities,Lawn Care,Maintenance-Exterior,Parking,Pest Control,Pool Service,Roof Maintenance,Sewer,Trash Removal,Water
Senior Community Verified
Restrictions Buyer Approval,Commercial Vehicles Prohibited,Interview Required,Lease OK w/Restrict,No Lease 1st Year,No Pets,No Truck/RV,Tenant Approval
Acceptable Financing Cash, Conventional
Horse Property No
Membership Fee Required No
Listing Terms Cash, Conventional
Financing Cash,Conventional
Read Less
Want to know what your home might be worth? Contact us for a FREE valuation!

Our team is ready to help you sell your home for the highest possible price ASAP





