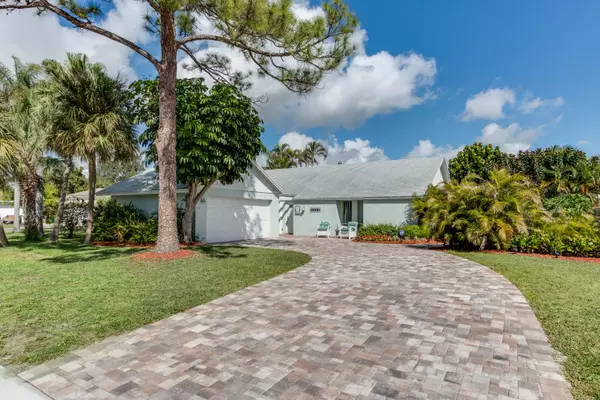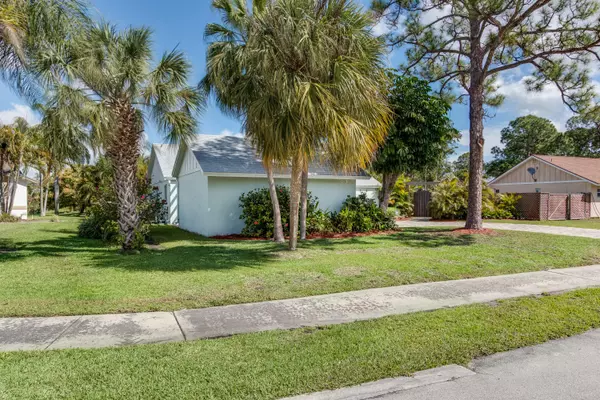Bought with RE/MAX Prestige Realty/Wellington
$315,000
$324,800
3.0%For more information regarding the value of a property, please contact us for a free consultation.
4035 NW 8th CT Delray Beach, FL 33445
3 Beds
2 Baths
1,480 SqFt
Key Details
Sold Price $315,000
Property Type Single Family Home
Sub Type Single Family Detached
Listing Status Sold
Purchase Type For Sale
Square Footage 1,480 sqft
Price per Sqft $212
Subdivision Sunflower Delray Sec 1
MLS Listing ID RX-10311116
Sold Date 05/17/17
Style Ranch
Bedrooms 3
Full Baths 2
Construction Status Resale
HOA Y/N No
Year Built 1978
Annual Tax Amount $2,349
Tax Year 2016
Lot Size 8,253 Sqft
Property Description
SERENE TROPICAL PARADISE! Approached by way of a private road, this single story home is fringed by lavish landscaping and fresh pavers. The property boasts brand new warrantied pavers front and back, lake fed sprinkler system, freshly painted exterior, granite kitchen, tile on diagonal, roof replaced in 2013, complete hurricane protection with accordion for sliders, owned security system, lake view and also negotiable is the 6 person Masterspa which also has a warranty. This property has been meticulously cared for and it is immediately evident the moment you step foot onto the residence!
Location
State FL
County Palm Beach
Community Sunflower Delray
Area 4530
Zoning R-1-A
Rooms
Other Rooms Den/Office, Util-Garage, Laundry-Inside, Storage, Convertible Bedroom
Master Bath Separate Shower, Dual Sinks
Interior
Interior Features Split Bedroom, Entry Lvl Lvng Area, Custom Mirror, Closet Cabinets, Kitchen Island, Built-in Shelves, Volume Ceiling, Walk-in Closet, Bar, Pantry
Heating Central
Cooling Central
Flooring Carpet, Ceramic Tile
Furnishings Unfurnished
Exterior
Exterior Feature Fence, Open Patio, Room for Pool, Custom Lighting, Cabana, Shutters, Zoned Sprinkler, Lake/Canal Sprinkler, Auto Sprinkler, Fruit Tree(s)
Parking Features Garage - Attached
Garage Spaces 2.0
Community Features Survey
Utilities Available Electric, Public Sewer, Water Available, Cable, Public Water, Electric Service Available
Amenities Available Bike - Jog, Picnic Area
Waterfront Description Lake,Pond
View Pond, Garden, Lake
Roof Type Comp Shingle
Present Use Survey
Handicap Access Handicap Convertible, Roll-In Shower
Exposure South
Private Pool No
Building
Lot Description Public Road, West of US-1, Paved Road
Story 1.00
Foundation CBS, Concrete, Block
Construction Status Resale
Schools
Elementary Schools Banyan Creek Elementary School
Middle Schools Carver Community Middle School
High Schools Atlantic High School
Others
Pets Allowed Yes
HOA Fee Include None
Senior Community No Hopa
Restrictions None
Security Features Burglar Alarm,Security Light,Security Sys-Owned
Acceptable Financing Cash, VA, FHA, Conventional
Horse Property No
Membership Fee Required No
Listing Terms Cash, VA, FHA, Conventional
Financing Cash,VA,FHA,Conventional
Read Less
Want to know what your home might be worth? Contact us for a FREE valuation!

Our team is ready to help you sell your home for the highest possible price ASAP





