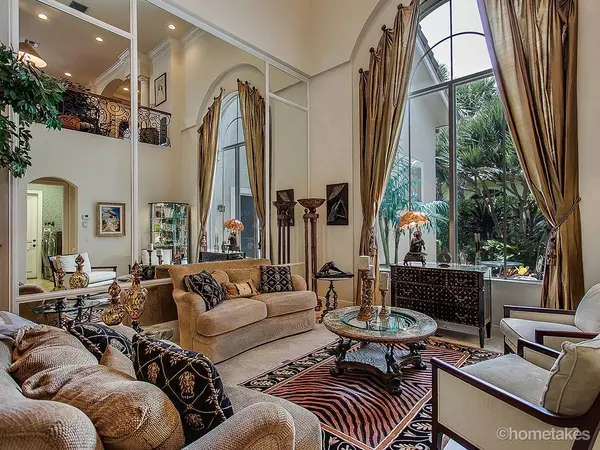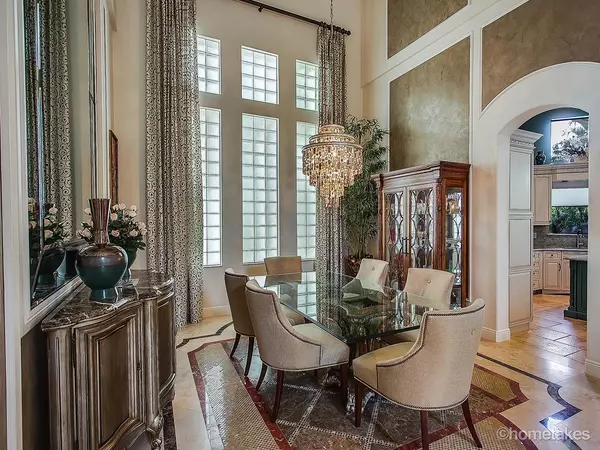Bought with Keller Williams Realty/P B
$1,300,000
$1,395,000
6.8%For more information regarding the value of a property, please contact us for a free consultation.
706 Cote Azur DR Palm Beach Gardens, FL 33410
4 Beds
5.1 Baths
4,497 SqFt
Key Details
Sold Price $1,300,000
Property Type Single Family Home
Sub Type Single Family Detached
Listing Status Sold
Purchase Type For Sale
Square Footage 4,497 sqft
Price per Sqft $289
Subdivision Frenchmans Reserve
MLS Listing ID RX-10048844
Sold Date 04/30/15
Style Multi-Level,Mediterranean
Bedrooms 4
Full Baths 5
Half Baths 1
Construction Status Resale
Membership Fee $102,000
HOA Fees $741/mo
HOA Y/N Yes
Year Built 2002
Annual Tax Amount $16,800
Tax Year 2013
Lot Size 10,890 Sqft
Property Description
Magnificent former model home first occupied in 2012 then fully renovated with $200K in upgrades. Multiple designer features and upgrades make this ''like new''. See supplement for list of upgrades. Can easily convert to 5 bedrooms. Model Row location features paver street, center-island fountains, and unparalleled privacy. No remaining new Toll Bros. houses in Frenchmans Reserve. Some furnishings negotiable. Golf Equity membership required.
Location
State FL
County Palm Beach
Community Frenchmans Reserve
Area 5230
Zoning PUD
Rooms
Other Rooms Family, Den/Office
Master Bath Separate Shower, Mstr Bdrm - Sitting, Mstr Bdrm - Ground, 2 Master Baths, Bidet, Dual Sinks, Separate Tub
Interior
Interior Features Ctdrl/Vault Ceilings, Laundry Tub, Closet Cabinets, Built-in Shelves, Volume Ceiling, Walk-in Closet
Heating Central
Cooling Ceiling Fan, Central
Flooring Wood Floor, Marble, Carpet
Furnishings Unfurnished
Exterior
Exterior Feature Built-in Grill, Summer Kitchen, Covered Balcony, Fence
Parking Features Garage - Attached, Driveway, 2+ Spaces
Garage Spaces 3.0
Pool Inground, Spa, Equipment Included, Heated, Gunite
Utilities Available Electric Service Available, Public Sewer, Gas Natural, Cable, Public Water
Amenities Available Pool, Street Lights, Putting Green, Manager on Site, Sidewalks, Spa-Hot Tub, Clubhouse, Bike - Jog, Tennis, Golf Course
Waterfront Description None
View Garden, Other
Roof Type Barrel
Exposure West
Private Pool Yes
Building
Lot Description 1/4 to 1/2 Acre, Sidewalks
Story 2.00
Foundation CBS
Unit Floor 1
Construction Status Resale
Schools
Middle Schools Howell L. Watkins Middle School
High Schools William T. Dwyer High School
Others
Pets Allowed Restricted
HOA Fee Include Common Areas,Reserve Funds,Management Fees,Cable,Manager,Security,Trash Removal,Lawn Care
Senior Community No Hopa
Restrictions Lease OK w/Restrict
Security Features Motion Detector,Security Sys-Owned,Burglar Alarm,Gate - Manned
Acceptable Financing Cash, Conventional
Horse Property No
Membership Fee Required Yes
Listing Terms Cash, Conventional
Financing Cash,Conventional
Pets Allowed Up to 2 Pets
Read Less
Want to know what your home might be worth? Contact us for a FREE valuation!

Our team is ready to help you sell your home for the highest possible price ASAP





