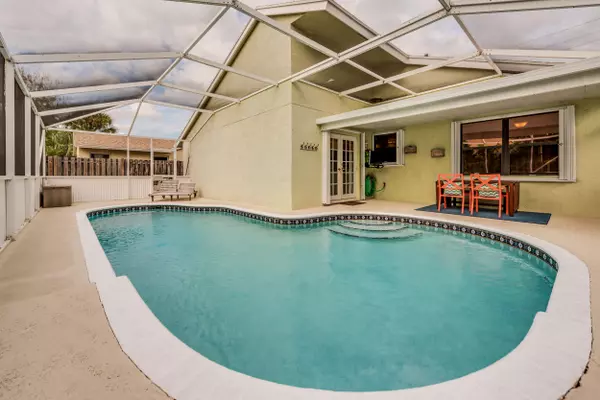Bought with Keller Williams Realty Jupiter
$325,000
$325,000
For more information regarding the value of a property, please contact us for a free consultation.
6254 Leslie ST Jupiter, FL 33458
3 Beds
2 Baths
1,370 SqFt
Key Details
Sold Price $325,000
Property Type Single Family Home
Sub Type Single Family Detached
Listing Status Sold
Purchase Type For Sale
Square Footage 1,370 sqft
Price per Sqft $237
Subdivision North Palm Beach Heights
MLS Listing ID RX-10284238
Sold Date 12/20/16
Style Ranch
Bedrooms 3
Full Baths 2
Construction Status Resale
HOA Y/N No
Year Built 1991
Annual Tax Amount $2,820
Tax Year 2015
Lot Size 6,003 Sqft
Property Description
Beautiful 3 bed/2 bath POOL home in The Heights offers a Split floorplan w/ Open layout & Vaulted Ceilings. Kitchen features Custom cabinetry w/ tons of Storage (pull-out shelves, big drawers, lazy Susan, wine rack)& newer Stainless Steel appliances (Dishwasher 2016). Completely remodeled Master bathroom(2016) with deep soaking tub, tile surround, Dual Vanities w/ Tile Backsplash. Remodeled Guest bath(2014.) Spacious Master offers more Vaulted Ceilings & His-and-Her Closets. Solar Water Heater= estimated 40% cost savings! Pool DiamondBrite resurfaced(2011) with newer Pool Pump(2015) is completely screened in. Includes Accordion Shutters! Top rated Jupiter schools, proximity to I-95, & no HOA makes this one of the most desirable neighborhoods in Jupiter! Open House Sun 11/20 12-3p
Location
State FL
County Palm Beach
Area 5330
Zoning R1(cit
Rooms
Other Rooms Family, Laundry-Inside, Laundry-Util/Closet
Master Bath Combo Tub/Shower, Dual Sinks, Mstr Bdrm - Ground
Interior
Interior Features Ctdrl/Vault Ceilings, Custom Mirror, French Door, Pantry, Split Bedroom
Heating Central
Cooling Ceiling Fan, Central
Flooring Ceramic Tile, Laminate, Tile
Furnishings Unfurnished
Exterior
Exterior Feature Fence, Screened Patio, Shutters, Zoned Sprinkler
Parking Features Driveway, Garage - Attached
Garage Spaces 2.0
Pool Equipment Included, Gunite, Screened
Community Features Sold As-Is
Utilities Available Public Sewer, Public Water
Amenities Available Sidewalks
Waterfront Description None
View Garden, Pool
Present Use Sold As-Is
Exposure North
Private Pool Yes
Building
Lot Description < 1/4 Acre, Sidewalks, West of US-1
Story 1.00
Foundation Frame, Stucco
Construction Status Resale
Schools
Elementary Schools Lighthouse Elementary School
Middle Schools Independence Middle School
High Schools William T. Dwyer High School
Others
Pets Allowed Yes
HOA Fee Include None
Senior Community No Hopa
Restrictions None
Security Features Burglar Alarm
Acceptable Financing Cash, Conventional, FHA, VA
Horse Property No
Membership Fee Required No
Listing Terms Cash, Conventional, FHA, VA
Financing Cash,Conventional,FHA,VA
Pets Allowed 3+ Pets, 50+ lb Pet
Read Less
Want to know what your home might be worth? Contact us for a FREE valuation!

Our team is ready to help you sell your home for the highest possible price ASAP





