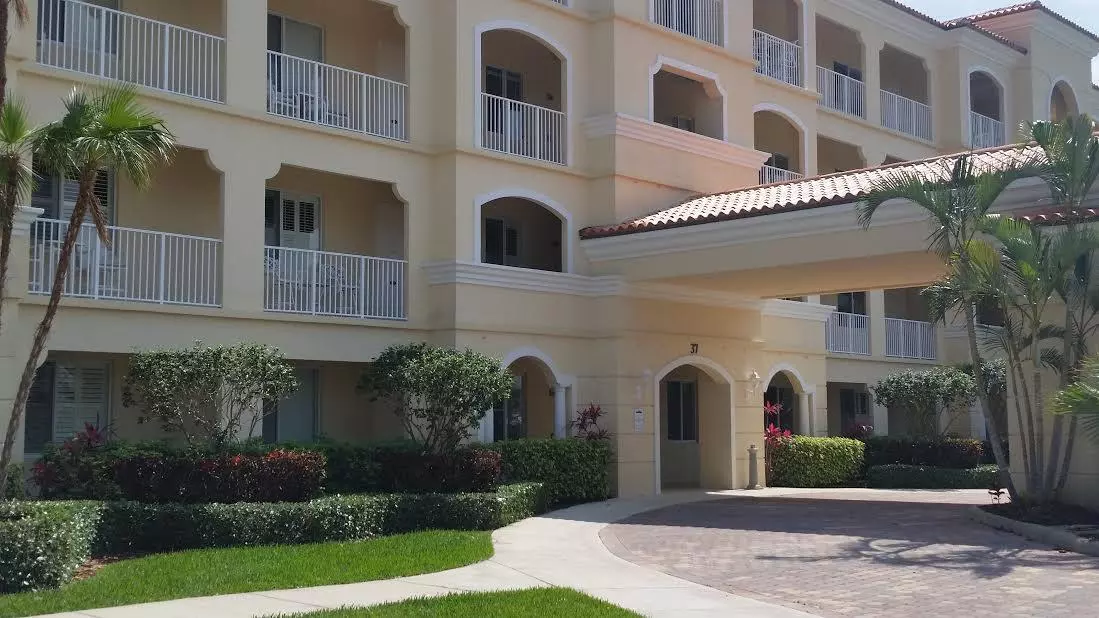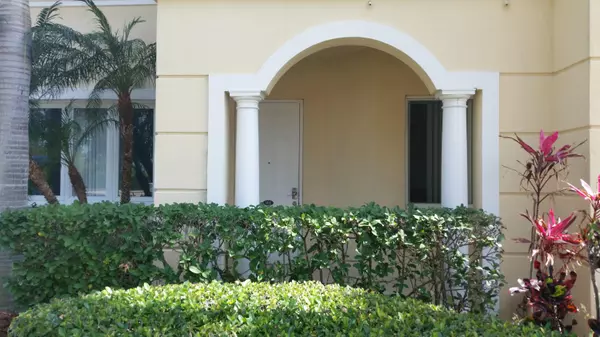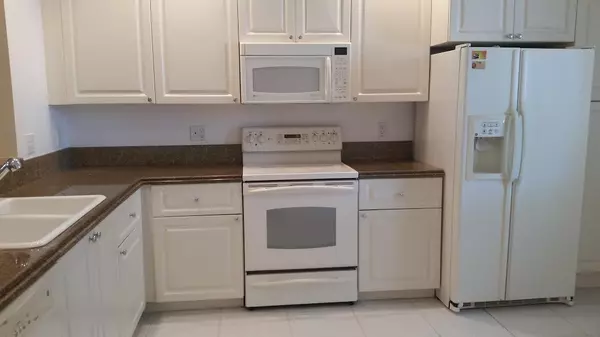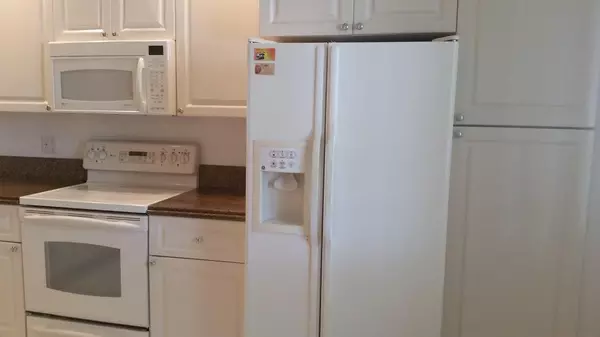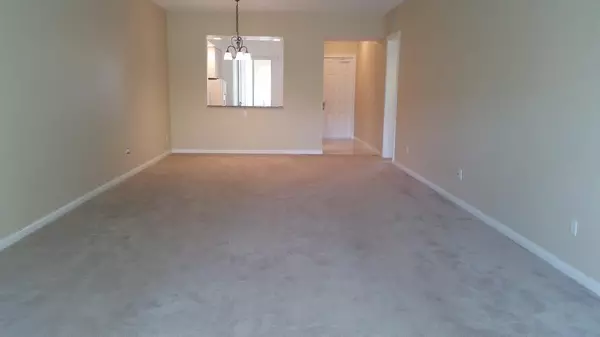Bought with RE/MAX Realty Services
$187,000
$188,500
0.8%For more information regarding the value of a property, please contact us for a free consultation.
37 E Harbour Isle DR 101 Hutchinson Island, FL 34949
2 Beds
2 Baths
1,970 SqFt
Key Details
Sold Price $187,000
Property Type Condo
Sub Type Condo/Coop
Listing Status Sold
Purchase Type For Sale
Square Footage 1,970 sqft
Price per Sqft $94
Subdivision Harbour Isle
MLS Listing ID RX-10323448
Sold Date 06/27/17
Style Mediterranean
Bedrooms 2
Full Baths 2
Construction Status Resale
HOA Fees $403/mo
HOA Y/N Yes
Min Days of Lease 90
Leases Per Year 2
Year Built 2006
Annual Tax Amount $3,562
Tax Year 2016
Property Description
Take advantage of this low, low price for this 1970 sq. ft., 2 bedroom, 2 bath condo with a Florida room and separate laundry with den.This is also a 1st floor end unit which is great for privacy! Sit outside and enjoy the breezy days and scenic sunsets from this condo.This condo is easy access to get in & out to go to all the fun activities that this area has to offer.There are plenty of beaches, a jetty for fishing, SUP paddle boarding, canoeing, kayaking, restaurants, bars. Just over the bridge in downtown Ft. Pierce are weekly & monthly iconic events which are filled with fun, food, music and Indian River views!This condo should be seen to be believed. Tenant occupied until 5/09/18. A 24 hr notice to show please!
Location
State FL
County St. Lucie
Area 7010
Zoning PUD
Rooms
Other Rooms Den/Office, Florida
Master Bath Combo Tub/Shower, Dual Sinks, Separate Shower, Separate Tub
Interior
Interior Features Fire Sprinkler, Foyer, Laundry Tub, Pantry, Roman Tub, Volume Ceiling, Walk-in Closet
Heating Central, Electric
Cooling Ceiling Fan, Central, Electric
Flooring Carpet, Ceramic Tile
Furnishings Unfurnished
Exterior
Exterior Feature Auto Sprinkler
Parking Features Assigned, Guest
Community Features Sold As-Is
Utilities Available Cable, Public Sewer, Public Water
Amenities Available Bike - Jog, Bike Storage, Clubhouse, Elevator, Fitness Center, Picnic Area, Pool, Sidewalks, Spa-Hot Tub, Street Lights, Tennis
Waterfront Description None
View Garden
Roof Type Barrel
Present Use Sold As-Is
Exposure Southeast
Private Pool No
Building
Lot Description < 1/4 Acre, East of US-1
Story 4.00
Unit Features Corner
Foundation Concrete
Unit Floor 1
Construction Status Resale
Others
Pets Allowed Restricted
HOA Fee Include Cable,Common Areas,Elevator,Insurance-Bldg,Insurance-Other,Lawn Care,Maintenance-Exterior,Management Fees,Manager,Parking,Pest Control,Pool Service,Roof Maintenance,Security,Sewer,Trash Removal,Water
Senior Community No Hopa
Restrictions Buyer Approval,Interview Required,Pet Restrictions
Security Features Gate - Manned
Acceptable Financing Cash, Conventional
Horse Property No
Membership Fee Required No
Listing Terms Cash, Conventional
Financing Cash,Conventional
Pets Allowed Up to 2 Pets
Read Less
Want to know what your home might be worth? Contact us for a FREE valuation!

Our team is ready to help you sell your home for the highest possible price ASAP

