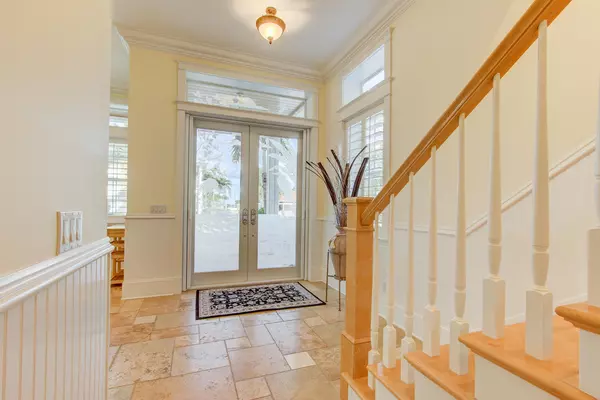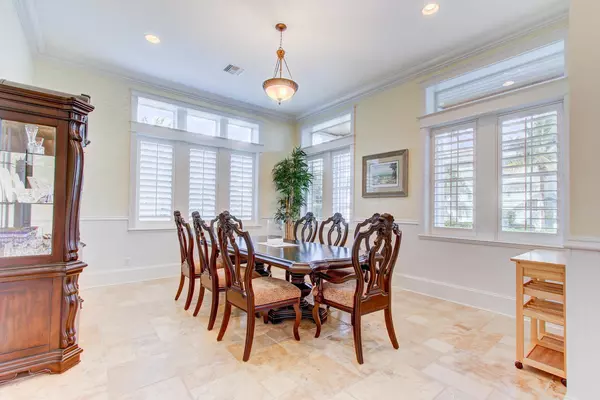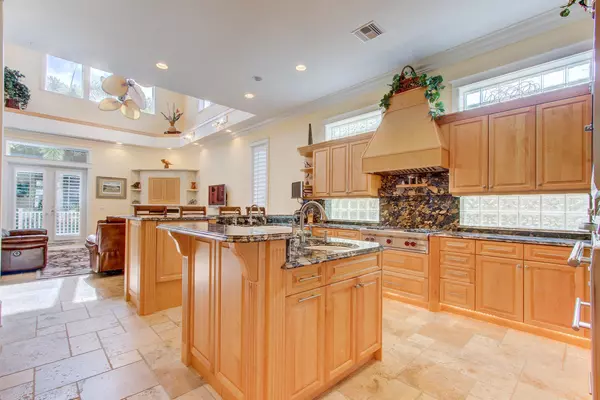Bought with EXP Realty LLC
$945,000
$995,000
5.0%For more information regarding the value of a property, please contact us for a free consultation.
31 SE River Lights CT Stuart, FL 34996
4 Beds
4 Baths
3,308 SqFt
Key Details
Sold Price $945,000
Property Type Single Family Home
Sub Type Single Family Detached
Listing Status Sold
Purchase Type For Sale
Square Footage 3,308 sqft
Price per Sqft $285
Subdivision Snug Harbor West
MLS Listing ID RX-10304542
Sold Date 07/17/17
Style Key West
Bedrooms 4
Full Baths 4
Construction Status Resale
HOA Fees $298/mo
HOA Y/N Yes
Year Built 2005
Annual Tax Amount $7,868
Tax Year 2016
Lot Size 6,185 Sqft
Property Description
Recently featured in the February issue of Stuart Magazine, as one of Stuart's Hidden Gems! Own a piece of paradise! No detail has been missed in this custom Key West style home. Every upgrade and high end finish you can possibly imagine! Situated on a lot with expansive water views, as well as a deeded, private dock and lift make this home a boater's dream. This 4 BDRM 4 BATH will literally blow you away with the details! This home boast high ceilings, crown moulding, travertine flooring, impact windows and doors, whole house 25 KW Generator, complete security system with video monitoring, & sound system. Kitchen features solid maple cabinets, specialty granite, and Wolf & Miele appliances. This home is located in desirable Snug Harbor West. This beautiful neighborhood, nestled along the
Location
State FL
County Martin
Area 8 - Stuart - North Of Indian St
Zoning RES
Rooms
Other Rooms Great, Workshop
Master Bath Dual Sinks, Mstr Bdrm - Upstairs, Separate Shower, Separate Tub, Spa Tub & Shower
Interior
Interior Features Ctdrl/Vault Ceilings, Fireplace(s), Foyer, Laundry Tub, Walk-in Closet
Heating Central, Electric
Cooling Ceiling Fan, Central, Electric
Flooring Marble, Wood Floor
Furnishings Unfurnished
Exterior
Parking Features Garage - Attached
Garage Spaces 2.0
Utilities Available Public Sewer, Public Water
Amenities Available Pool, Sidewalks, Street Lights, Tennis
Waterfront Description Ocean Access
Water Access Desc Common Dock,Private Dock
View River
Roof Type Metal
Exposure Northwest
Private Pool No
Building
Lot Description < 1/4 Acre, 1/4 to 1/2 Acre, Private Road
Story 3.00
Foundation Block, Concrete
Construction Status Resale
Others
Pets Allowed Yes
HOA Fee Include Lawn Care,Recrtnal Facility
Senior Community No Hopa
Security Features Gate - Unmanned,Security Sys-Owned
Acceptable Financing Assumable-Qualify, Cash, Conventional, FHA, VA
Horse Property No
Membership Fee Required No
Listing Terms Assumable-Qualify, Cash, Conventional, FHA, VA
Financing Assumable-Qualify,Cash,Conventional,FHA,VA
Pets Allowed 50+ lb Pet
Read Less
Want to know what your home might be worth? Contact us for a FREE valuation!

Our team is ready to help you sell your home for the highest possible price ASAP





