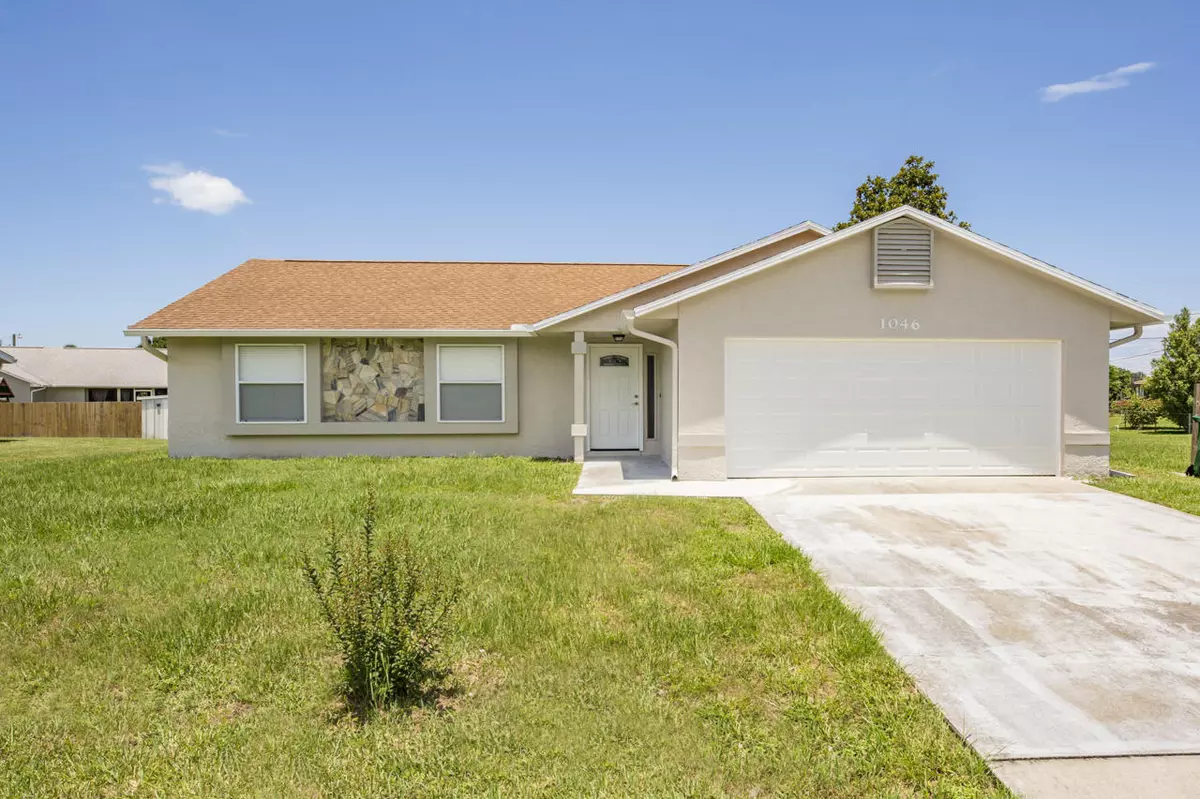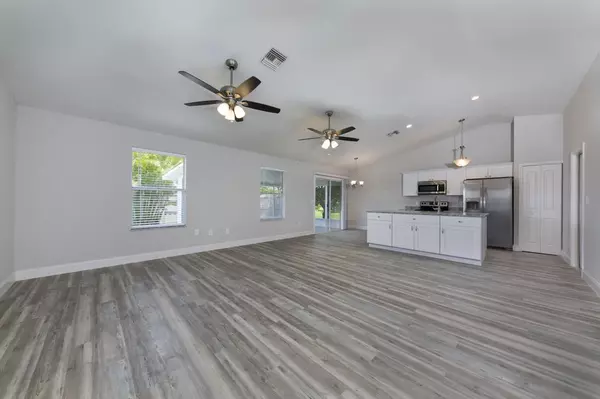Bought with Keller Williams Realty of PSL
$172,000
$175,000
1.7%For more information regarding the value of a property, please contact us for a free consultation.
1046 Persian LN Sebastian, FL 32958
3 Beds
2 Baths
1,172 SqFt
Key Details
Sold Price $172,000
Property Type Single Family Home
Sub Type Single Family Detached
Listing Status Sold
Purchase Type For Sale
Square Footage 1,172 sqft
Price per Sqft $146
Subdivision Sebastian Highlands Sub Unit 8
MLS Listing ID RX-10341802
Sold Date 07/18/17
Style Ranch
Bedrooms 3
Full Baths 2
Construction Status Resale
HOA Y/N No
Year Built 1988
Annual Tax Amount $1,930
Tax Year 2016
Lot Size 9,911 Sqft
Property Description
Welcome home to this beautiful 3 bedroom, 2 bathroom home. Remolded from top to bottom. The open floor plan is perfect for entertaining. A grey wash wooden Vinyl Plank Flooring is throughout the home! The kitchen features a large island with plenty of storage. Also boasting beautiful granite counter tops and brand-new stainless appliances. This whole home ties in its design beautifully. A large patio welcomes you to your fenced in back yard with privacy
Location
State FL
County Indian River
Area 5940
Zoning RS-10
Rooms
Other Rooms Family, Util-Garage
Master Bath Combo Tub/Shower
Interior
Interior Features Ctdrl/Vault Ceilings, Walk-in Closet
Heating Central
Cooling Central
Flooring Vinyl Floor
Furnishings Unfurnished
Exterior
Exterior Feature Covered Patio, Fence, Screen Porch, Screened Patio
Parking Features Garage - Attached
Garage Spaces 2.0
Utilities Available Public Sewer
Amenities Available None
Waterfront Description None
Roof Type Comp Shingle
Exposure West
Private Pool No
Building
Lot Description < 1/4 Acre
Story 1.00
Foundation Frame, Stucco
Construction Status Resale
Others
Pets Allowed Yes
Senior Community No Hopa
Restrictions None
Security Features None
Acceptable Financing Cash, Conventional, FHA, VA
Horse Property No
Membership Fee Required No
Listing Terms Cash, Conventional, FHA, VA
Financing Cash,Conventional,FHA,VA
Read Less
Want to know what your home might be worth? Contact us for a FREE valuation!

Our team is ready to help you sell your home for the highest possible price ASAP





