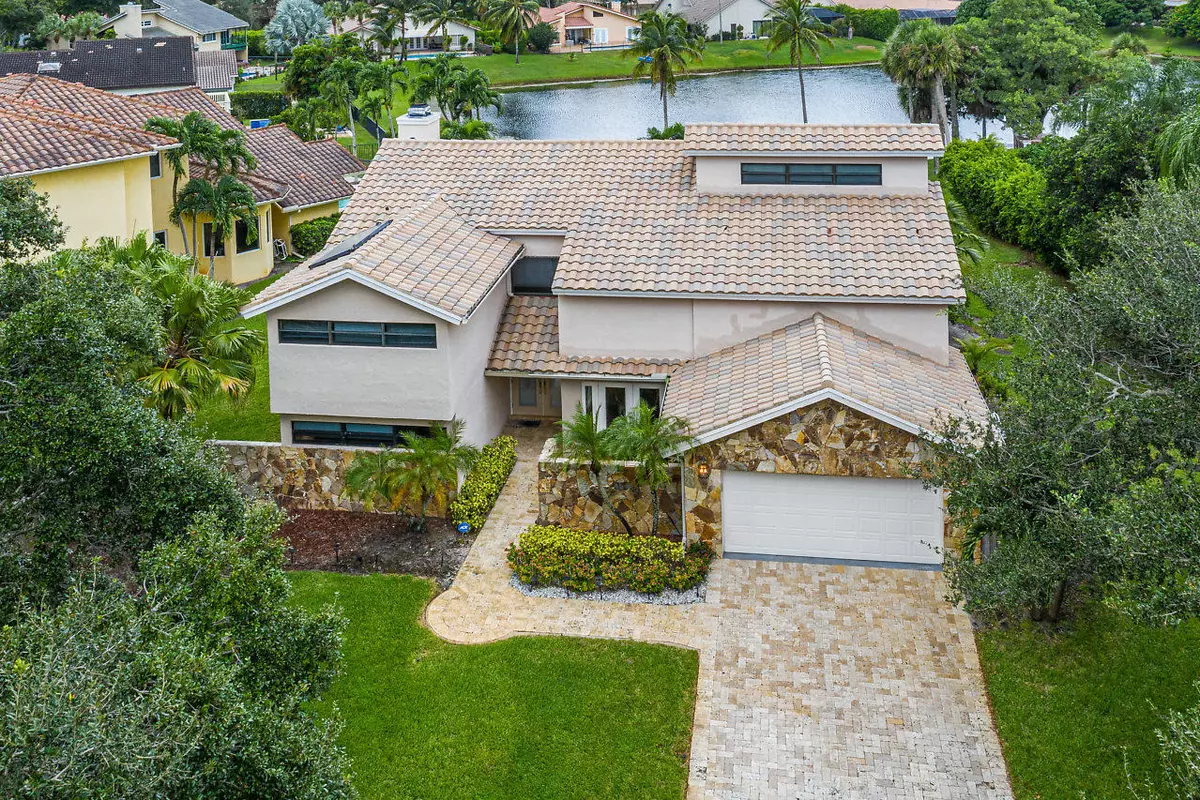Bought with Champagne & Parisi Real Estate
$675,000
$669,999
0.7%For more information regarding the value of a property, please contact us for a free consultation.
4211 NW 26th CT Boca Raton, FL 33434
4 Beds
3 Baths
3,225 SqFt
Key Details
Sold Price $675,000
Property Type Single Family Home
Sub Type Single Family Detached
Listing Status Sold
Purchase Type For Sale
Square Footage 3,225 sqft
Price per Sqft $209
Subdivision Colonnade
MLS Listing ID RX-10561501
Sold Date 11/20/19
Bedrooms 4
Full Baths 3
Construction Status Resale
HOA Fees $83/mo
HOA Y/N Yes
Year Built 1980
Annual Tax Amount $7,729
Tax Year 2018
Lot Size 0.394 Acres
Property Description
PRICED TO SELL! YOUR SEARCH ENDS HERE! Tucked away in the highly-sought out community of Colonnade, this 4 bed 3 bath lakefront beauty will not last long! Sprawling over a quarter acre, this cul de sac property offers over 3,300sqft of living space featuring marble floors, vaulted ceilings, endless natural light, travertine pool-deck, stone fireplace, 2006 Roof, updated appliances + 2 new A/C units (both 2018) and impact glass throughout. The perfect spot for family entertaining, this house is sure to impress! Parking will never be a concern with with your travertine tiled driveway providing room for at least 5 cars + a 2-car garage. The low HOA payments maintain the neighborhood and provide access to tennis and basketball courts within the community.
Location
State FL
County Palm Beach
Community Colonnade
Area 4560
Zoning R1D(ci
Rooms
Other Rooms Family, Laundry-Inside, Attic, Loft, Den/Office, Laundry-Util/Closet
Master Bath Dual Sinks
Interior
Interior Features Wet Bar, Decorative Fireplace, Upstairs Living Area, Walk-in Closet, Foyer, Split Bedroom, Ctdrl/Vault Ceilings
Heating Central, Electric
Cooling Electric, Central
Flooring Carpet, Laminate, Marble
Furnishings Furnished,Unfurnished
Exterior
Exterior Feature Fence, Covered Patio, Auto Sprinkler, Covered Balcony
Parking Features Garage - Attached, 2+ Spaces
Garage Spaces 2.0
Pool Inground
Community Features Sold As-Is
Utilities Available Public Water, Public Sewer
Amenities Available Tennis, Sidewalks, Picnic Area, Basketball, Bike - Jog
Waterfront Description Lake
View Lake
Roof Type Concrete Tile
Present Use Sold As-Is
Exposure Southeast
Private Pool Yes
Building
Lot Description 1/4 to 1/2 Acre, Cul-De-Sac
Story 2.00
Foundation CBS
Construction Status Resale
Schools
Elementary Schools Calusa Elementary School
Middle Schools Omni Middle School
High Schools Spanish River Community High School
Others
Pets Allowed Yes
HOA Fee Include Common Areas
Senior Community No Hopa
Restrictions Buyer Approval,Lease OK
Acceptable Financing Cash, Conventional
Horse Property No
Membership Fee Required No
Listing Terms Cash, Conventional
Financing Cash,Conventional
Read Less
Want to know what your home might be worth? Contact us for a FREE valuation!

Our team is ready to help you sell your home for the highest possible price ASAP





