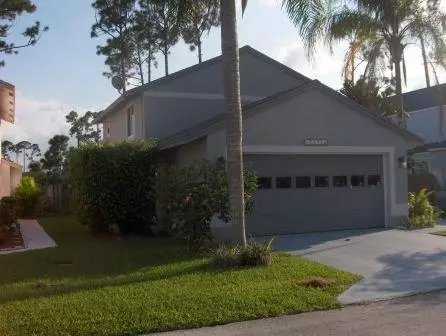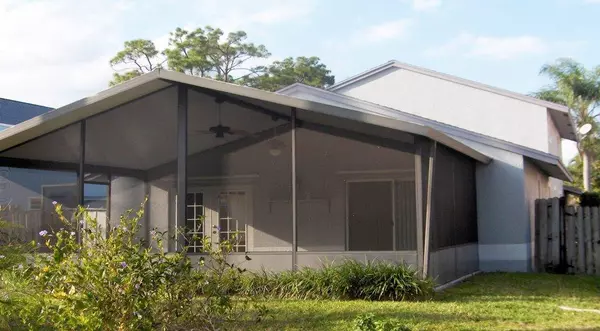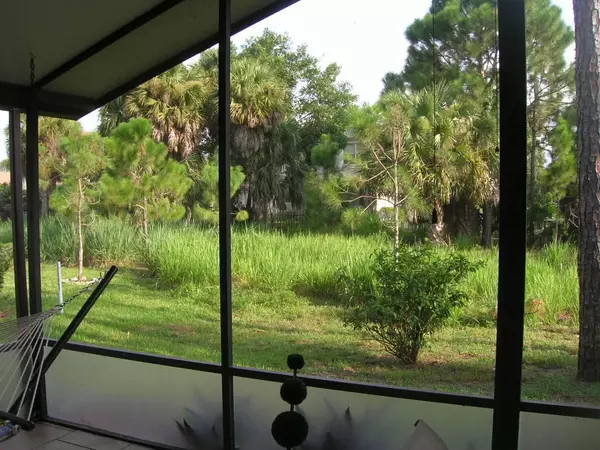Bought with KW Reserve Palm Beach
$220,000
$227,500
3.3%For more information regarding the value of a property, please contact us for a free consultation.
5496 E Berry Blossom WAY West Palm Beach, FL 33415
3 Beds
2.1 Baths
2,081 SqFt
Key Details
Sold Price $220,000
Property Type Single Family Home
Sub Type Single Family Detached
Listing Status Sold
Purchase Type For Sale
Square Footage 2,081 sqft
Price per Sqft $105
Subdivision Victoria Woods 2
MLS Listing ID RX-10160141
Sold Date 11/20/15
Bedrooms 3
Full Baths 2
Half Baths 1
HOA Fees $110/mo
HOA Y/N Yes
Year Built 1991
Annual Tax Amount $2,302
Tax Year 2014
Lot Size 4,620 Sqft
Property Description
Purchase this beautiful home now subject to current lease through June 2016. Two story, 3 bedroom, 2.5 bath plus 2 car garage on nature preserve and steps to community amenities. CBS construction, energy efficient & hurricane ready: generator & transfer switch w/50 amp feed to house; all impact windows on 2nd floor, foam insulated roof replaced '04; A/C new '08. Master bedroom is downstairs and has access to the roofed, screened porch with serene, protected preserve view. Oversized extra bedrooms & bathroom upstairs have vaulted ceilings, walk in closet. Dining area with unique, inviting window seat. Community features ball fields, huge swimming pool, racquetball, basketball, playground, more. Close to schools, shopping, easy access to highway, turnpike or public transportation.
Location
State FL
County Palm Beach
Area 5510
Zoning RES
Rooms
Other Rooms Family, Great, Laundry-Inside
Master Bath Combo Tub/Shower, Dual Sinks, Mstr Bdrm - Ground
Interior
Interior Features Ctdrl/Vault Ceilings, Entry Lvl Lvng Area, Foyer, Pull Down Stairs, Split Bedroom, Walk-in Closet
Heating Central
Cooling Ceiling Fan, Central
Flooring Clay Tile, Laminate
Furnishings Unfurnished
Exterior
Exterior Feature Auto Sprinkler, Covered Patio, Screen Porch, Zoned Sprinkler
Parking Features Garage - Attached
Garage Spaces 2.0
Community Features Home Warranty
Utilities Available Public Sewer, Public Water
Amenities Available Basketball, Bike - Jog, Picnic Area, Pool
Waterfront Description None
Roof Type Comp Shingle
Present Use Home Warranty
Exposure North
Private Pool No
Building
Lot Description < 1/4 Acre
Story 2.00
Foundation CBS
Unit Floor 1
Schools
Elementary Schools Pine Jog Elementary School
Middle Schools Okeeheelee Middle School
High Schools John I. Leonard High School
Others
Pets Allowed Yes
HOA Fee Include Common Areas,Common R.E. Tax,Other,Pool Service,Recrtnal Facility,Security
Senior Community No Hopa
Restrictions Buyer Approval,Interview Required,Lease OK,No Truck/RV,Tenant Approval
Security Features Gate - Manned,Security Patrol
Acceptable Financing Cash, Conventional, FHA
Horse Property No
Membership Fee Required No
Listing Terms Cash, Conventional, FHA
Financing Cash,Conventional,FHA
Read Less
Want to know what your home might be worth? Contact us for a FREE valuation!

Our team is ready to help you sell your home for the highest possible price ASAP





