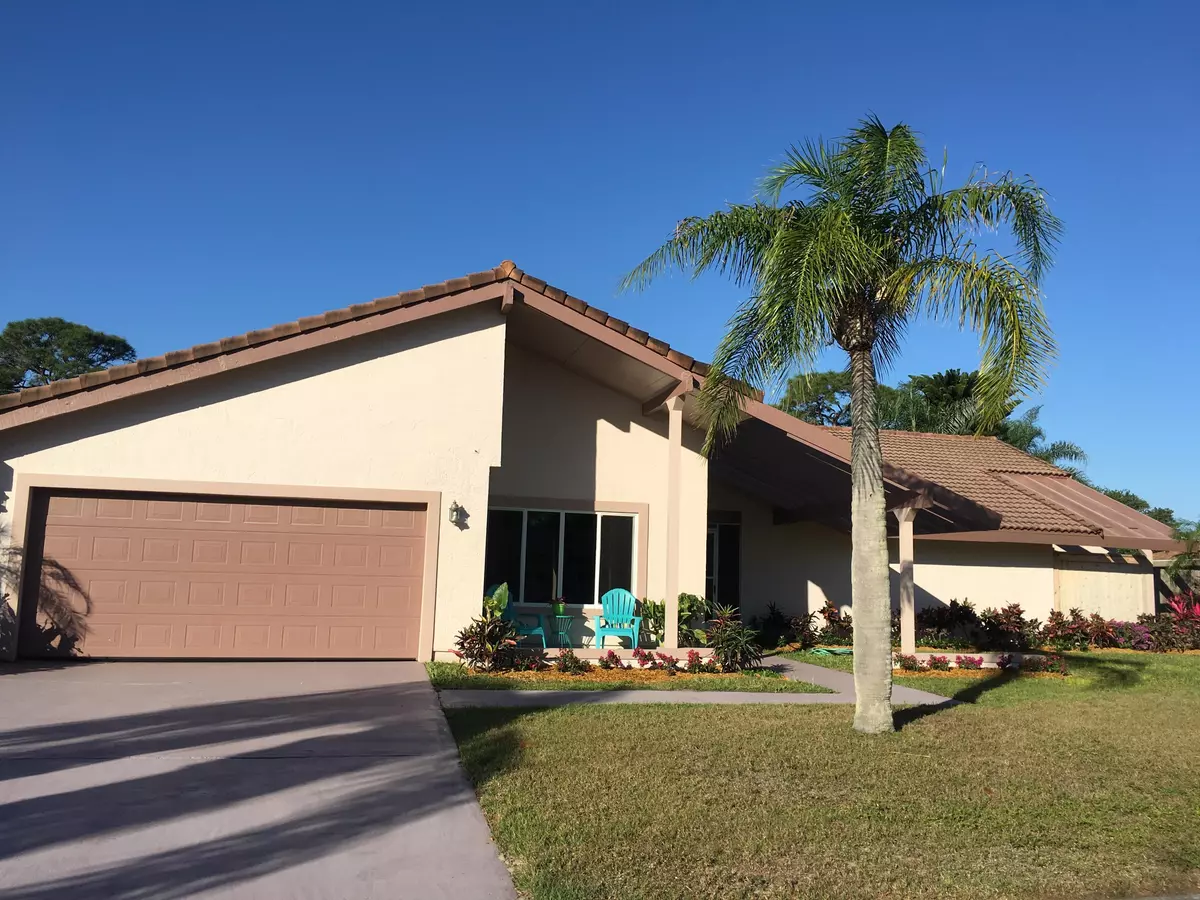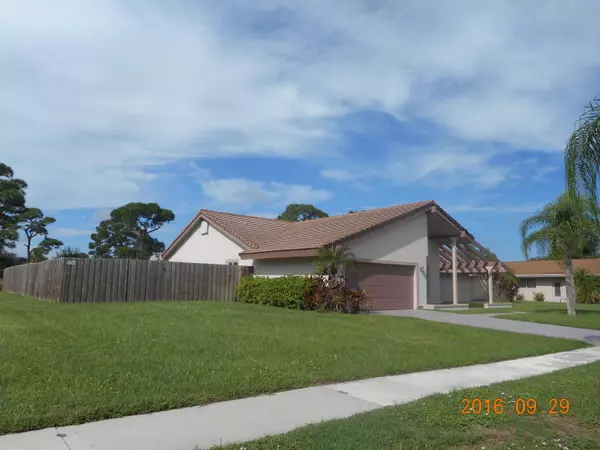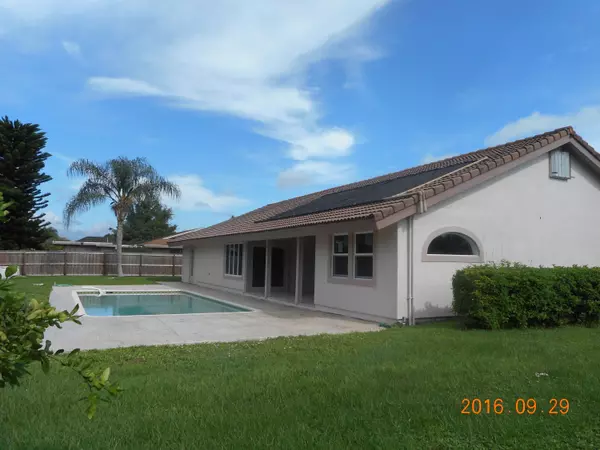Bought with Real Estate Sales Force
$290,000
$299,000
3.0%For more information regarding the value of a property, please contact us for a free consultation.
1951 SE Erwin RD Port Saint Lucie, FL 34953
3 Beds
3 Baths
2,519 SqFt
Key Details
Sold Price $290,000
Property Type Single Family Home
Sub Type Single Family Detached
Listing Status Sold
Purchase Type For Sale
Square Footage 2,519 sqft
Price per Sqft $115
Subdivision South Port St Lucie Unit 14
MLS Listing ID RX-10339933
Sold Date 08/08/17
Style < 4 Floors,Contemporary
Bedrooms 3
Full Baths 3
Construction Status Resale
HOA Y/N No
Year Built 1979
Annual Tax Amount $5,028
Tax Year 2016
Lot Size 0.340 Acres
Property Description
Walk in and experience a beautiful open concept that is filled with natural light beaming thru new impact windows and complimented by numerous ceiling light options. This home has been fully remodeled using contemporary lines that tie the polished look of earthy neutral textures in the wood-like tile floors that flow thru the home. The kitchen and three baths boast upgraded finishes that include cabinetry, quartz counter, fine fixtures, top line brand new appliances, and extensive tile. Master show/steam room supplied by new tankless heater, 2nd heater is also new. On 1/3 acre w/privacy fence and solar heated pool. The location is quickly accessible to beaches, golf, the mall, schools and library. Sidewalks and street lights make Sandpiper Bay area a unique neighborhood in Port St. Lucie
Location
State FL
County St. Lucie
Community Sandpiper
Area 7180
Zoning RS-1
Rooms
Other Rooms Laundry-Util/Closet, Laundry-Inside
Master Bath Separate Shower, Mstr Bdrm - Ground, Dual Sinks
Interior
Interior Features Split Bedroom, Entry Lvl Lvng Area, Laundry Tub, Kitchen Island, Walk-in Closet, Pull Down Stairs, Foyer, Pantry
Heating Central, Electric
Cooling Electric, Central
Flooring Wood Floor, Tile
Furnishings Unfurnished
Exterior
Exterior Feature Fence, Covered Patio, Open Patio
Parking Features Garage - Attached
Garage Spaces 2.0
Pool Inground, Equipment Included, Solar Heat
Community Features Sold As-Is, Corporate Owned
Utilities Available Public Water, Public Sewer, Underground, Cable
Amenities Available Sidewalks, Street Lights
Waterfront Description None
View Golf, Other
Roof Type Barrel
Present Use Sold As-Is,Corporate Owned
Exposure East
Private Pool Yes
Building
Lot Description 1/4 to 1/2 Acre, Sidewalks
Story 1.00
Foundation Frame, Stucco
Construction Status Resale
Others
Pets Allowed Yes
Senior Community No Hopa
Restrictions Lease OK
Acceptable Financing Cash, Conventional
Horse Property No
Membership Fee Required No
Listing Terms Cash, Conventional
Financing Cash,Conventional
Read Less
Want to know what your home might be worth? Contact us for a FREE valuation!

Our team is ready to help you sell your home for the highest possible price ASAP





