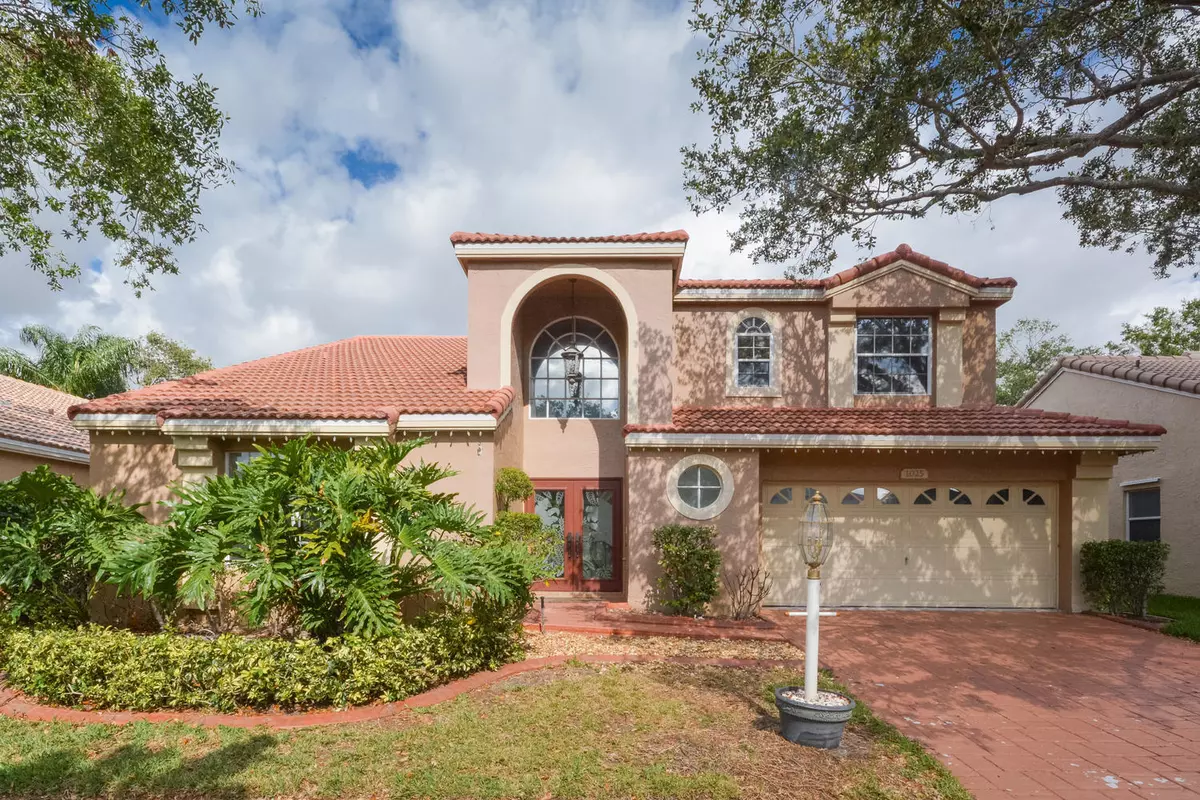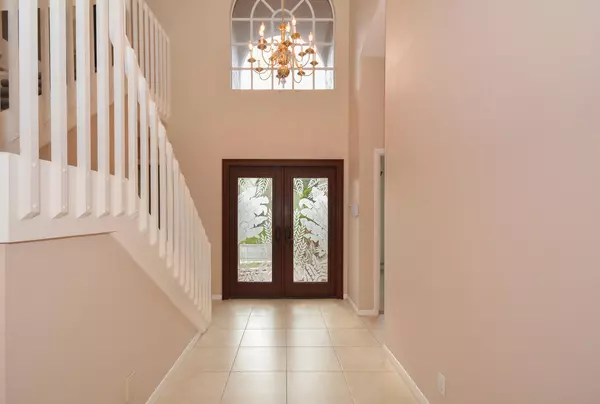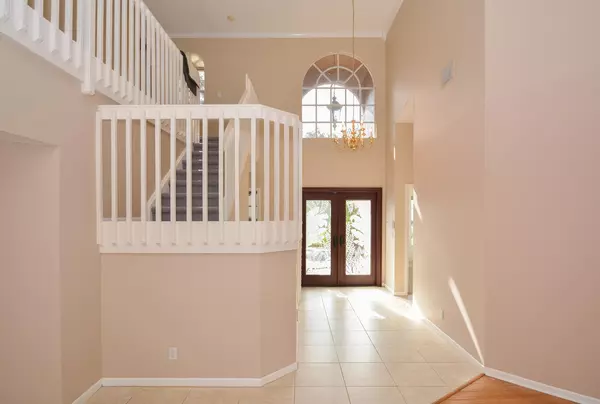Bought with Partnership Realty Inc.
$385,000
$395,000
2.5%For more information regarding the value of a property, please contact us for a free consultation.
1025 W Siena Oaks CIR Palm Beach Gardens, FL 33410
3 Beds
2.1 Baths
2,179 SqFt
Key Details
Sold Price $385,000
Property Type Single Family Home
Sub Type Single Family Detached
Listing Status Sold
Purchase Type For Sale
Square Footage 2,179 sqft
Price per Sqft $176
Subdivision Siena Oaks
MLS Listing ID RX-10325197
Sold Date 08/07/17
Style Mediterranean
Bedrooms 3
Full Baths 2
Half Baths 1
Construction Status Resale
HOA Fees $169/mo
HOA Y/N Yes
Year Built 1990
Annual Tax Amount $7,251
Tax Year 2016
Lot Size 5,230 Sqft
Property Description
3 bdrm/2 1/2 bath pool home in Palm Beach Garden's Siena Oaks, an Engle development/commty pool, 2 lighted tennis courts & cabana area. If outdoor living space is as crucial as indoors, this home will exceed all expectations. Custom etched double doors, wood flooring in living room/dining room, cathedral ceiling, overlooking a stunning travertine marble deck, with Pepple-tec heated salt water 11,500 gallon pool & water falls/lighting to make night time as enjoyable as during the day. Pool built in 2011 and features Pentair Intellichlor IC20 Salt Chlorine system, and heater/chiller for hot summer days. To get added enjoyment from this glorious outdoor space, there is a covered patio/pecky cypress ceiling where you can nap when not bathing in the pool. New roof in 2006. See addt'l commen
Location
State FL
County Palm Beach
Community Siena Oaks
Area 5260
Zoning residential
Rooms
Other Rooms Family
Master Bath Mstr Bdrm - Ground, Separate Shower, Separate Tub
Interior
Interior Features Ctdrl/Vault Ceilings, Entry Lvl Lvng Area, Upstairs Living Area, Volume Ceiling, Walk-in Closet
Heating Central Building, Electric
Cooling Central, Electric
Flooring Carpet, Tile, Wood Floor
Furnishings Unfurnished
Exterior
Exterior Feature Auto Sprinkler, Covered Patio, Custom Lighting, Fence, Zoned Sprinkler
Parking Features Driveway, Garage - Attached
Garage Spaces 2.0
Pool Auto Chlorinator, Heated, Inground, Salt Chlorination
Utilities Available Cable, Electric, Public Sewer, Public Water
Amenities Available Community Room, Manager on Site, Picnic Area, Pool, Tennis
Waterfront Description Creek
View Canal, Pool
Roof Type Barrel
Exposure Southeast
Private Pool Yes
Building
Lot Description < 1/4 Acre, Public Road, Sidewalks, Zero Lot
Story 2.00
Foundation CBS
Construction Status Resale
Schools
Elementary Schools Allamanda Elementary School
Others
Pets Allowed Yes
HOA Fee Include Common Areas,Common R.E. Tax,Insurance-Other,Manager,Pool Service,Recrtnal Facility
Senior Community No Hopa
Restrictions Lease OK w/Restrict,No Truck/RV,Tenant Approval
Security Features Burglar Alarm
Acceptable Financing Cash, Conventional
Horse Property No
Membership Fee Required No
Listing Terms Cash, Conventional
Financing Cash,Conventional
Pets Allowed 50+ lb Pet, Up to 3 Pets
Read Less
Want to know what your home might be worth? Contact us for a FREE valuation!

Our team is ready to help you sell your home for the highest possible price ASAP





