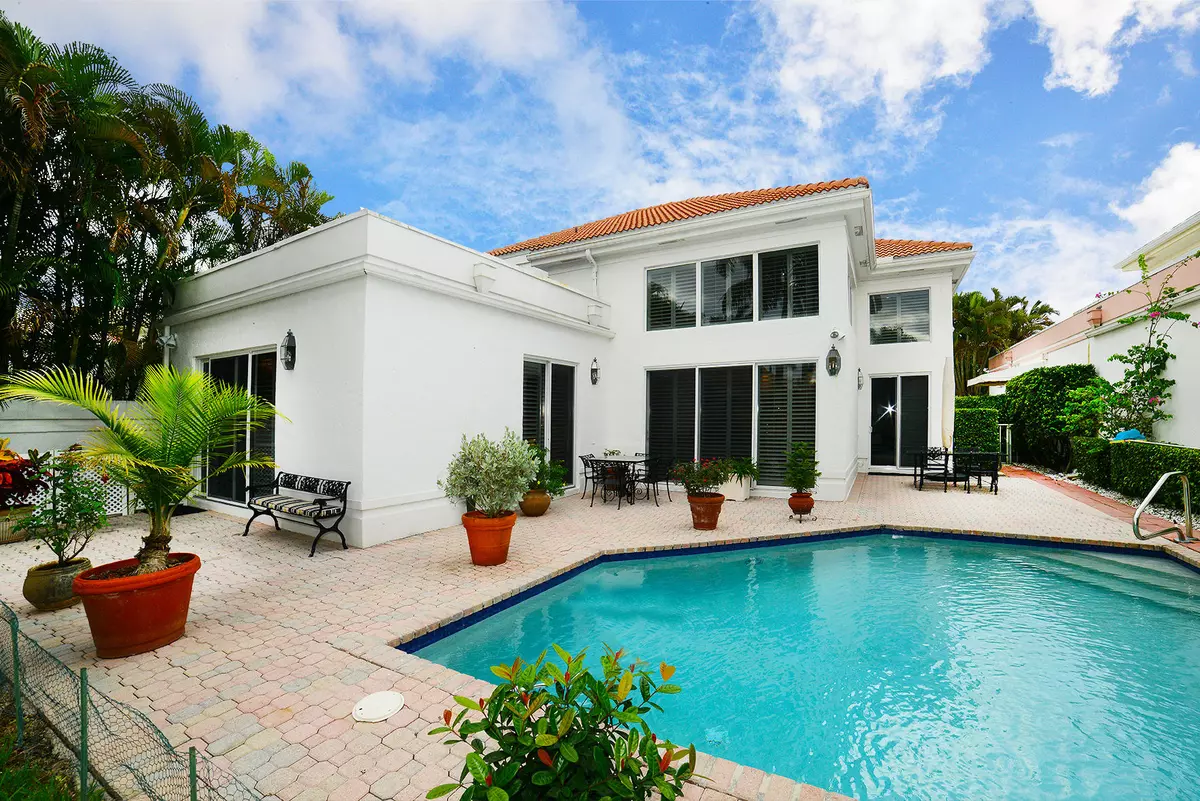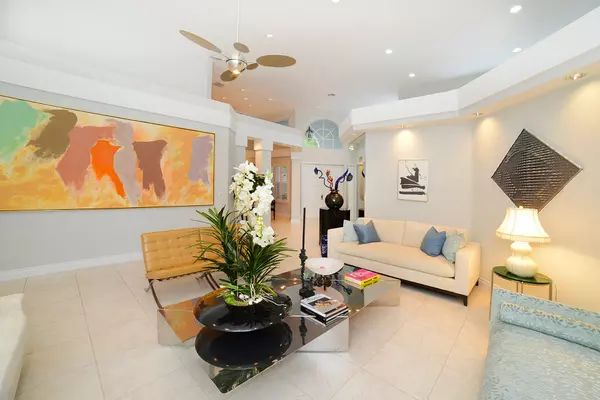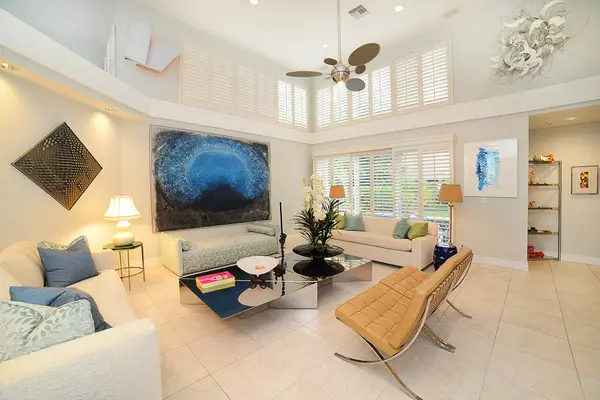Bought with KW Innovations
$285,000
$299,000
4.7%For more information regarding the value of a property, please contact us for a free consultation.
7190 Mallorca Crescent Boca Raton, FL 33433
3 Beds
2.1 Baths
2,671 SqFt
Key Details
Sold Price $285,000
Property Type Single Family Home
Sub Type Single Family Detached
Listing Status Sold
Purchase Type For Sale
Square Footage 2,671 sqft
Price per Sqft $106
Subdivision Island In The Grove/Boca Grove
MLS Listing ID RX-10187846
Sold Date 08/21/17
Style Contemporary
Bedrooms 3
Full Baths 2
Half Baths 1
Construction Status Resale
Membership Fee $70,000
HOA Fees $994/mo
HOA Y/N Yes
Year Built 1989
Annual Tax Amount $6,014
Tax Year 2015
Property Description
No expense spared in this exquisite patio home surrounded by lush landscaping, orchids, yet serene and private with no neighbor across the street -- just a beautiful lake setting complete with park bench. Impact Glass already done! Inside this sumptuous residence: Generous master suite with numerous closets and two spacious guest rooms. Island cook kitchen with newer, top appliances with a lovely breakfast room. Tremendous windows including clerestory with auto-remote blinds for plenty of light and sunshine. As the exterior is fully maintained, perfect for travel, full-time or seasonal living. Boca Grove Plantation offers understated elegance with tremendous social activities, great tennis and award winning golf! Easily shown!!
Location
State FL
County Palm Beach
Community Boca Grove
Area 4670
Zoning RES
Rooms
Other Rooms Laundry-Inside, Laundry-Util/Closet
Master Bath Bidet, Dual Sinks, Separate Shower, Separate Tub, Whirlpool Spa
Interior
Interior Features Custom Mirror, Foyer, Kitchen Island, Pantry, Split Bedroom, Volume Ceiling, Walk-in Closet
Heating Central, Electric
Cooling Central, Electric, Zoned
Flooring Ceramic Tile, Marble, Wood Floor
Furnishings Furniture Negotiable
Exterior
Exterior Feature Auto Sprinkler, Open Patio
Parking Features Driveway, Garage - Attached
Garage Spaces 2.0
Pool Freeform, Inground
Community Features Sold As-Is
Utilities Available Cable, Electric Service Available, Public Sewer, Public Water
Amenities Available Basketball, Clubhouse, Fitness Center, Golf Course, Manager on Site, Pool, Sidewalks, Spa-Hot Tub, Tennis
Waterfront Description Lake
View Garden, Lake, Pool
Roof Type Concrete Tile
Present Use Sold As-Is
Exposure East
Private Pool Yes
Building
Lot Description Interior Lot, Private Road, Sidewalks, Treed Lot, Zero Lot
Story 1.00
Foundation CBS
Construction Status Resale
Schools
Elementary Schools Del Prado Elementary School
Middle Schools Omni Middle School
High Schools Spanish River Community High School
Others
Pets Allowed Yes
HOA Fee Include Cable,Common Areas,Maintenance-Exterior,Security
Senior Community No Hopa
Restrictions Lease OK w/Restrict
Security Features Burglar Alarm,Gate - Manned,Security Patrol
Acceptable Financing Cash, Conventional
Horse Property No
Membership Fee Required Yes
Listing Terms Cash, Conventional
Financing Cash,Conventional
Read Less
Want to know what your home might be worth? Contact us for a FREE valuation!

Our team is ready to help you sell your home for the highest possible price ASAP





