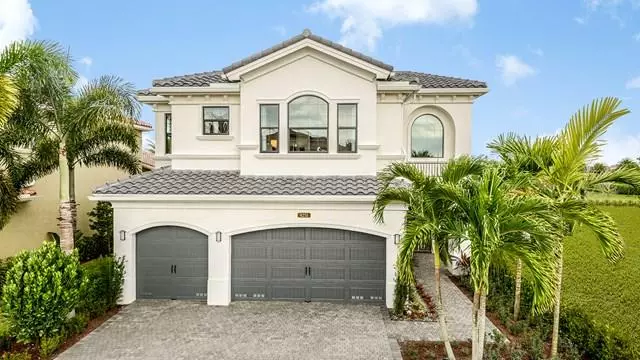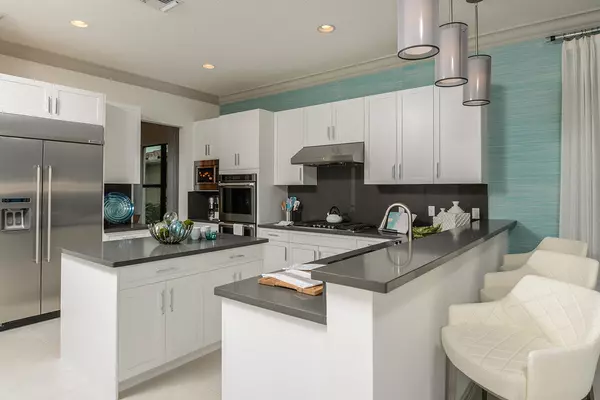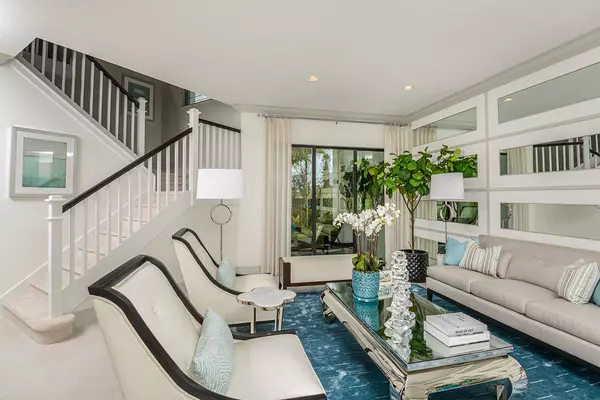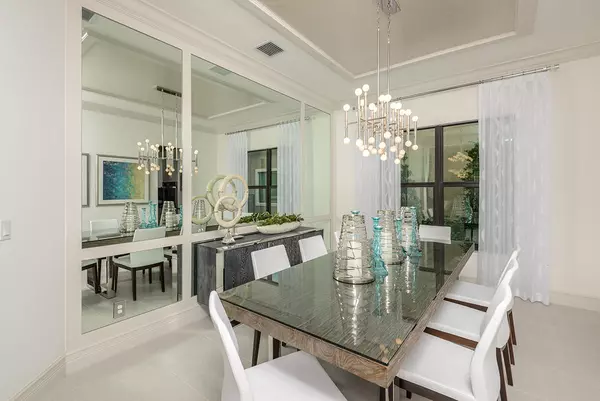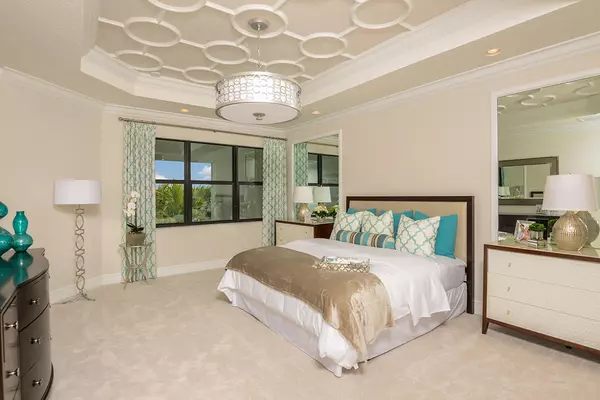Bought with Reaction Realty Group, Inc.
$999,900
$999,900
For more information regarding the value of a property, please contact us for a free consultation.
9362 Eden Roc CT Delray Beach, FL 33446
4 Beds
5 Baths
4,265 SqFt
Key Details
Sold Price $999,900
Property Type Single Family Home
Sub Type Single Family Detached
Listing Status Sold
Purchase Type For Sale
Square Footage 4,265 sqft
Price per Sqft $234
Subdivision Seven Bridges
MLS Listing ID RX-10279286
Sold Date 12/18/17
Bedrooms 4
Full Baths 5
Construction Status Under Construction
HOA Fees $487/mo
HOA Y/N Yes
Year Built 2017
Annual Tax Amount $1,922
Tax Year 2015
Property Description
Brand new and ready for immediate occupancy in Seven Bridges! The Newport model is a fantastic and flowing floor plan with plenty of living space. Exterior upgrades include upgraded pavers, and a gorgeous custom pool. The Kitchen will feature painted Maple Macadamia cabinets stacked with an upgraded enhancement package including upper and lower cabinet lighting, extended breakfast granite countertops with full glass tile backsplash and a stunning single bowl stainless steel sink. All stainless steel appliances including Kitchen-Aid 42" Built-in Refrigerator and Double Oven, Microwave, five-burner gas cook top and 36'' canopy style stainless steel-hood. The Master Bath will include a decorator's tile package, tiles to ceiling with upgraded Shaker Arctic White Cabinets with upgraded quartz
Location
State FL
County Palm Beach
Community Seven Bridges
Area 4740
Zoning AGR-PU
Rooms
Other Rooms Attic, Convertible Bedroom, Family, Laundry-Inside, Media, Storage
Master Bath Dual Sinks, Mstr Bdrm - Upstairs, Separate Shower, Separate Tub
Interior
Interior Features Roman Tub, Upstairs Living Area, Volume Ceiling, Walk-in Closet, Wet Bar
Heating Central, Electric
Cooling Central, Electric
Flooring Carpet, Tile
Furnishings Unfurnished
Exterior
Parking Features Garage - Attached
Garage Spaces 3.0
Pool Gunite, Inground
Utilities Available Cable, Electric, Gas Natural, Public Sewer, Public Water
Amenities Available Basketball, Bike - Jog, Billiards, Business Center, Clubhouse, Community Room, Exercise Room, Sidewalks, Spa-Hot Tub, Street Lights, Tennis
Waterfront Description Canal Width 81 - 120
View Lake
Roof Type S-Tile
Exposure S
Private Pool Yes
Building
Story 2.00
Foundation CBS
Construction Status Under Construction
Schools
Elementary Schools Whispering Pines Elementary School
Middle Schools Eagles Landing Middle School
High Schools Olympic Heights Community High
Others
Pets Allowed Yes
Senior Community No Hopa
Restrictions Lease OK
Security Features Entry Card,Gate - Manned,Security Patrol
Acceptable Financing Cash, Conventional
Horse Property No
Membership Fee Required No
Listing Terms Cash, Conventional
Financing Cash,Conventional
Read Less
Want to know what your home might be worth? Contact us for a FREE valuation!

Our team is ready to help you sell your home for the highest possible price ASAP

