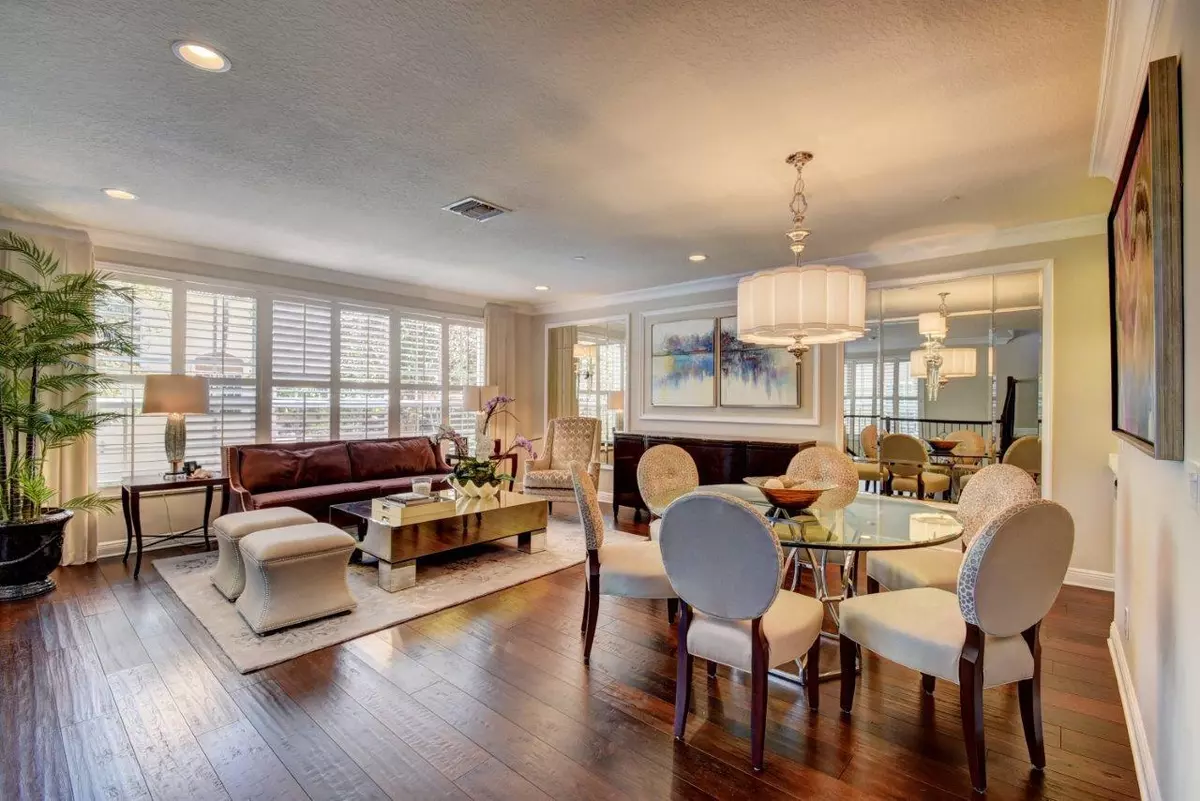Bought with RE/MAX First
$715,000
$749,000
4.5%For more information regarding the value of a property, please contact us for a free consultation.
5610 NE Trieste TER Boca Raton, FL 33487
4 Beds
3.1 Baths
3,035 SqFt
Key Details
Sold Price $715,000
Property Type Townhouse
Sub Type Townhouse
Listing Status Sold
Purchase Type For Sale
Square Footage 3,035 sqft
Price per Sqft $235
Subdivision Trieste At Boca
MLS Listing ID RX-10366520
Sold Date 12/15/17
Style Mediterranean,Townhouse
Bedrooms 4
Full Baths 3
Half Baths 1
Construction Status Resale
HOA Fees $554/mo
HOA Y/N Yes
Min Days of Lease 365
Leases Per Year 1
Year Built 2006
Annual Tax Amount $7,896
Tax Year 2016
Lot Size 3,367 Sqft
Property Description
This Gorgeous custom designed and completely renovated AVENTINO model offers all the upgrades imaginable plus a PRIME location on the center courtyard!! This desirable corner unit features south exposure which allows for light filled rooms, and a very open & airy feeling. High end finishes throughout w/ wood floors in most rooms, California shutters, closets with built ins, and crown molding. The open Dining and Living Room offer a custom built-in bar with GE PROFILE wine refrigerator. A stunning modern Kitchen features a new island with granite countertops with waterfall edge, and all stainless steel appliances including a gas cooktop and double oven and newer refrigerator freezer. The three stop elevator features custom wood paneling and granite floor. The ultra luxurious Master
Location
State FL
County Palm Beach
Community Trieste
Area 4180
Zoning R3(cit
Rooms
Other Rooms Den/Office, Family, Media
Master Bath Dual Sinks, Mstr Bdrm - Upstairs, Separate Shower, Separate Tub, Whirlpool Spa
Interior
Interior Features Built-in Shelves, Elevator, Foyer, Pantry, Roman Tub, Upstairs Living Area, Walk-in Closet
Heating Central, Electric
Cooling Central, Electric, Zoned
Flooring Marble, Wood Floor
Furnishings Furniture Negotiable,Unfurnished
Exterior
Exterior Feature Auto Sprinkler, Built-in Grill, Covered Balcony, Covered Patio, Custom Lighting, Fence, Room for Pool, Summer Kitchen
Parking Features 2+ Spaces, Driveway, Garage - Attached
Garage Spaces 2.0
Utilities Available Electric, Gas Natural, Public Sewer, Public Water
Amenities Available Bike - Jog, Picnic Area, Pool, Sidewalks, Spa-Hot Tub
Waterfront Description None
View Garden
Roof Type Concrete Tile,S-Tile
Handicap Access Accessible Elevator Installed, Wide Doorways
Exposure West
Private Pool No
Building
Lot Description < 1/4 Acre, Corner Lot, East of US-1
Story 3.00
Unit Features Corner,Multi-Level
Foundation CBS
Construction Status Resale
Schools
High Schools Boca Raton Community High School
Others
Pets Allowed Yes
HOA Fee Include Cable,Common Areas,Lawn Care,Maintenance-Exterior,Pest Control,Pool Service,Recrtnal Facility,Security
Senior Community No Hopa
Restrictions Buyer Approval,Interview Required,No Lease 1st Year
Security Features Burglar Alarm,Gate - Manned,Security Sys-Owned
Acceptable Financing Cash, Conventional
Horse Property No
Membership Fee Required No
Listing Terms Cash, Conventional
Financing Cash,Conventional
Pets Allowed Up to 2 Pets
Read Less
Want to know what your home might be worth? Contact us for a FREE valuation!

Our team is ready to help you sell your home for the highest possible price ASAP





