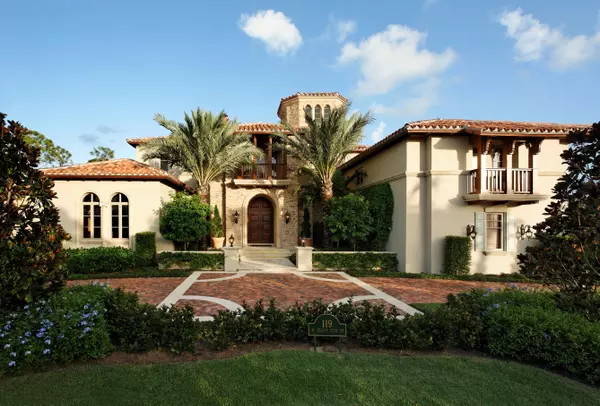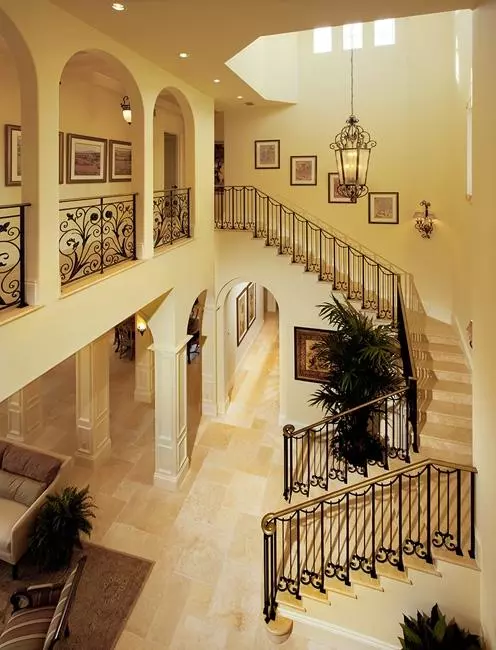Bought with Waterfront Properties & Club C
$5,375,000
$5,500,000
2.3%For more information regarding the value of a property, please contact us for a free consultation.
119 W Bears Club DR Jupiter, FL 33477
6 Beds
7.1 Baths
8,251 SqFt
Key Details
Sold Price $5,375,000
Property Type Single Family Home
Sub Type Single Family Detached
Listing Status Sold
Purchase Type For Sale
Square Footage 8,251 sqft
Price per Sqft $651
Subdivision Bears Club Addn Pud
MLS Listing ID RX-10004806
Sold Date 01/08/15
Style Mediterranean
Bedrooms 6
Full Baths 7
Half Baths 1
Construction Status New Construction
HOA Fees $1,583/mo
HOA Y/N Yes
Year Built 2007
Annual Tax Amount $56,822
Tax Year 2013
Lot Size 0.580 Acres
Property Description
Spectacular former furnished model in The Bear's Club. This distinctive Tuscan style home offers more than 10,000 total square feet and has been flawlessly crafted with upper tier finishes throughout.
Location
State FL
County Palm Beach
Area 5210
Zoning PUD
Rooms
Other Rooms Cabana Bath, Den/Office, Family, Laundry-Util/Closet, Maid/In-Law, Media, Storage
Master Bath 2 Master Baths, Dual Sinks, Mstr Bdrm - Ground, Separate Shower, Separate Tub
Interior
Interior Features Bar, Built-in Shelves, Cook Island, Elevator, Entry Lvl Lvng Area, Fireplace(s), Foyer, French Door, Pantry, Roman Tub, Split Bedroom, Upstairs Living Area, Volume Ceiling, Walk-in Closet, Wet Bar
Heating Central, Zoned
Cooling Ceiling Fan, Central, Zoned
Flooring Carpet, Marble, Other, Wood Floor
Furnishings Furniture Negotiable,Unfurnished
Exterior
Parking Features Drive - Circular, Garage - Attached, Golf Cart, Guest, Open
Garage Spaces 3.5
Pool Heated, Inground, Spa
Utilities Available Cable, Gas Natural, Public Sewer, Public Water, Underground
Amenities Available Clubhouse, Golf Course
Waterfront Description Lake
View Golf, Lake
Roof Type Barrel
Exposure W
Private Pool Yes
Building
Lot Description 1/2 to < 1 Acre
Story 2.00
Unit Features On Golf Course
Foundation CBS
Construction Status New Construction
Others
Pets Allowed Yes
Senior Community No Hopa
Restrictions None
Security Features Burglar Alarm,Gate - Manned,Security Sys-Owned
Acceptable Financing Cash, Conventional
Horse Property No
Membership Fee Required No
Listing Terms Cash, Conventional
Financing Cash,Conventional
Read Less
Want to know what your home might be worth? Contact us for a FREE valuation!

Our team is ready to help you sell your home for the highest possible price ASAP





