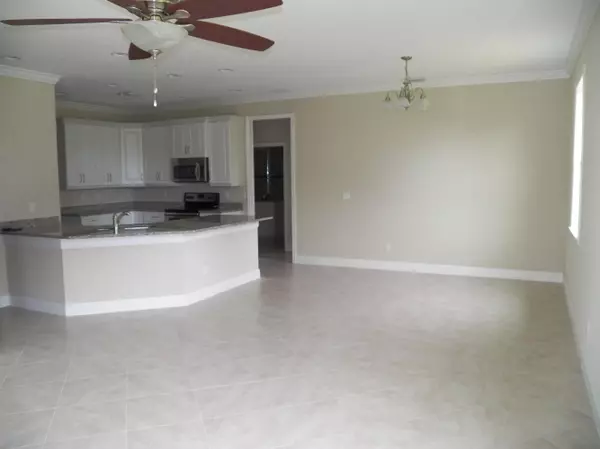Bought with BFO Enterprise Inc
$266,000
$269,900
1.4%For more information regarding the value of a property, please contact us for a free consultation.
287 SW Vista Lake DR Port Saint Lucie, FL 34953
4 Beds
2 Baths
2,175 SqFt
Key Details
Sold Price $266,000
Property Type Single Family Home
Sub Type Single Family Detached
Listing Status Sold
Purchase Type For Sale
Square Footage 2,175 sqft
Price per Sqft $122
Subdivision Sawgrass Lakes Phase 3B
MLS Listing ID RX-10180530
Sold Date 12/30/15
Style Ranch
Bedrooms 4
Full Baths 2
HOA Fees $87/mo
HOA Y/N Yes
Year Built 2015
Annual Tax Amount $403
Tax Year 2014
Lot Size 0.260 Acres
Property Description
Just Completed! Situated on the preserve, a beautiful new 4/2/2 - home in the gated community of Sawgrass Lakes awaits a new owner. The 4th bedroom could be used as a den/office. The house features ceramic tile, upgraded carpet & impact windows throughout. The kitchen boasts granite counter tops, an under mount sink, stainless steel Whirlpool appliances, white cabinets & a casual dining bar. The den could be used as a 4th bedroom. There is a large master suite with a sitting area, dual closets & a luxury master bath with a glass enclosed shower & separate soaking tub. Warm & welcoming guest rooms & bath are on the opposite side of the home. Covered Truss Patio. This is a new community offer to be built lots and a choice of 5 models to choose from.
Location
State FL
County St. Lucie
Area 7750
Zoning Res
Rooms
Other Rooms Den/Office, Family, Laundry-Inside
Master Bath Dual Sinks, Mstr Bdrm - Sitting, Separate Shower, Separate Tub
Interior
Interior Features Entry Lvl Lvng Area, Foyer, Laundry Tub, Roman Tub, Split Bedroom, Walk-in Closet
Heating Central
Cooling Ceiling Fan, Central
Flooring Carpet, Ceramic Tile
Furnishings Unfurnished
Exterior
Parking Features Garage - Attached
Garage Spaces 2.0
Utilities Available Electric Service Available, Public Sewer, Public Water
Amenities Available None
Waterfront Description None
Exposure East
Private Pool No
Building
Lot Description 1/4 to 1/2 Acre
Story 1.00
Foundation CBS
Others
Pets Allowed Yes
Senior Community No Hopa
Restrictions Lease OK,Pet Restrictions
Acceptable Financing Cash, Conventional, FHA
Horse Property No
Membership Fee Required No
Listing Terms Cash, Conventional, FHA
Financing Cash,Conventional,FHA
Read Less
Want to know what your home might be worth? Contact us for a FREE valuation!

Our team is ready to help you sell your home for the highest possible price ASAP





