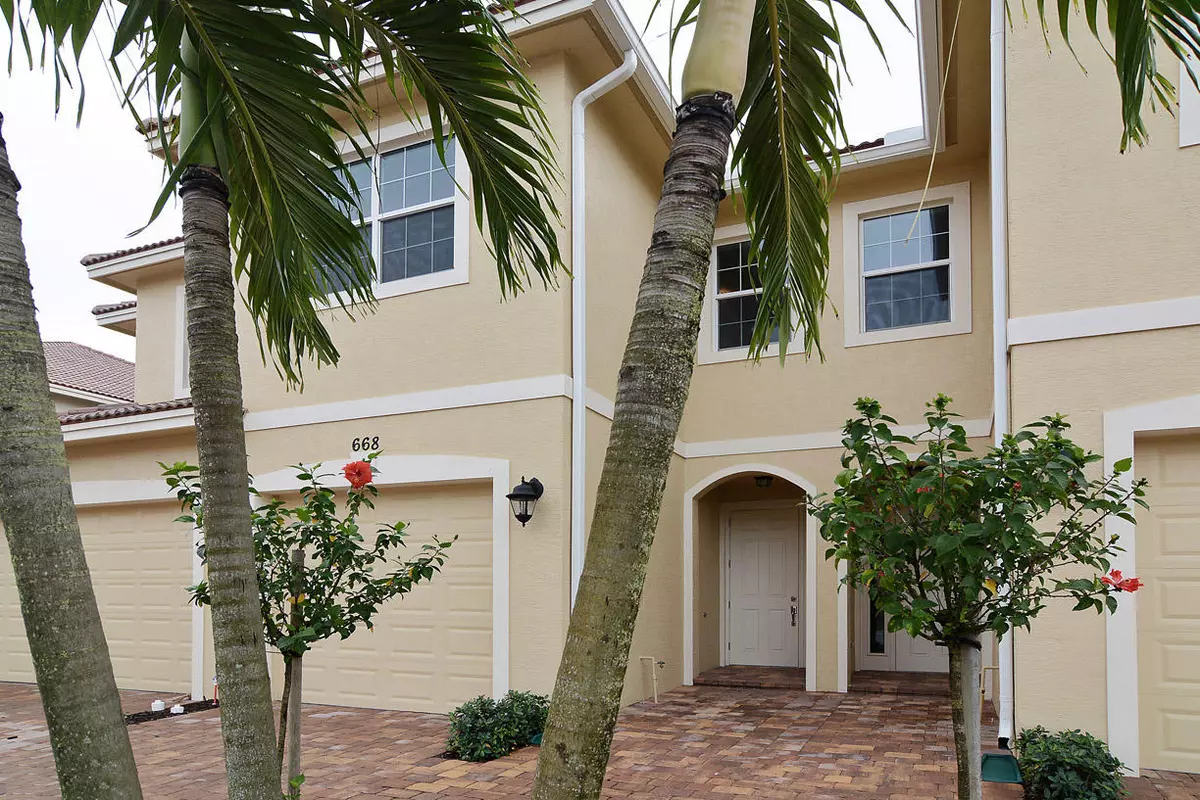Bought with Kolter Homes Realty, LLC
$228,880
$228,880
For more information regarding the value of a property, please contact us for a free consultation.
668 SW Glen Crest WAY Stuart, FL 34997
3 Beds
2.1 Baths
1,710 SqFt
Key Details
Sold Price $228,880
Property Type Townhouse
Sub Type Townhouse
Listing Status Sold
Purchase Type For Sale
Square Footage 1,710 sqft
Price per Sqft $133
Subdivision River Glen Replat
MLS Listing ID RX-10194403
Sold Date 02/25/16
Style Mediterranean,Multi-Level,Townhouse
Bedrooms 3
Full Baths 2
Half Baths 1
Construction Status New Construction
HOA Fees $135/mo
HOA Y/N Yes
Year Built 2015
Annual Tax Amount $362
Tax Year 2015
Lot Size 1,742 Sqft
Property Description
NEW Kolter Townhome. This Bridgeport design townhome has a very open floorplan and a great view of the lake. The foyer opens up to the kitchen which has an island with sink and breakfast bar as well as granite countertops and stainless steel appliances. The kitchen overlooks the dining and living areas which open up to the patio via sliding glass doors. There is a convenient half bath in this level. Upstairs the master suite also offers great views of the lake as well as a walk-in closet and adjacent master bath with double vanities, glass enclosed shower and private commode. The laundry is in this level and there are two more guest bedrooms which share a bath. This townhome is ready for immediate occupancy.
Location
State FL
County Martin
Community River Glen
Area 7 - Stuart - South Of Indian St
Zoning Pud-R
Rooms
Other Rooms Great, Laundry-Inside, Laundry-Util/Closet
Master Bath Dual Sinks, Mstr Bdrm - Upstairs, Separate Shower
Interior
Interior Features Foyer, Pantry, Walk-in Closet
Heating Central
Cooling Central
Flooring Carpet, Ceramic Tile
Furnishings Unfurnished
Exterior
Exterior Feature Open Patio
Parking Features Driveway, Garage - Attached
Garage Spaces 1.0
Utilities Available Electric Service Available, Public Sewer, Public Water, Underground
Amenities Available Bike - Jog, Cabana, Pool, Sidewalks
Waterfront Description Lake
View Lake
Roof Type S-Tile
Exposure Northwest
Private Pool No
Building
Lot Description < 1/4 Acre, Paved Road
Story 2.00
Unit Features Multi-Level
Foundation CBS
Unit Floor 2
Construction Status New Construction
Others
Pets Allowed Restricted
HOA Fee Include Common Areas,Other,Security
Senior Community No Hopa
Restrictions Other
Security Features Gate - Unmanned
Acceptable Financing Cash, Conventional, FHA
Horse Property No
Membership Fee Required No
Listing Terms Cash, Conventional, FHA
Financing Cash,Conventional,FHA
Read Less
Want to know what your home might be worth? Contact us for a FREE valuation!

Our team is ready to help you sell your home for the highest possible price ASAP





