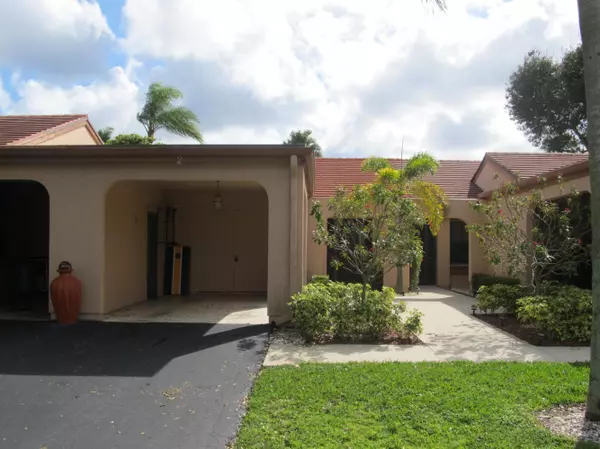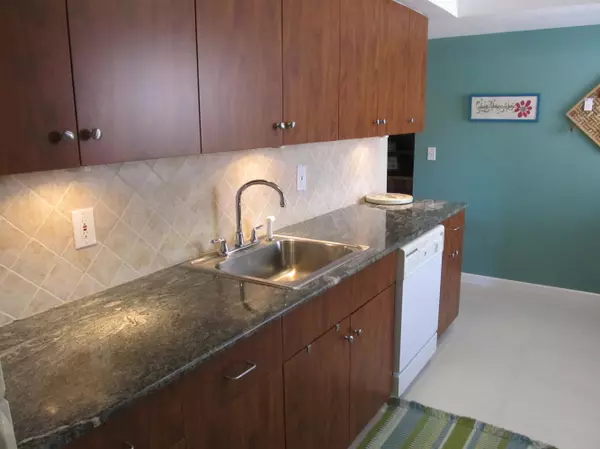Bought with Coldwell Banker Realty
$136,000
$144,900
6.1%For more information regarding the value of a property, please contact us for a free consultation.
5896 Forest Grove DR 2 Boynton Beach, FL 33437
2 Beds
2 Baths
1,296 SqFt
Key Details
Sold Price $136,000
Property Type Single Family Home
Sub Type Villa
Listing Status Sold
Purchase Type For Sale
Square Footage 1,296 sqft
Price per Sqft $104
Subdivision Forest Grove Patio Homes
MLS Listing ID RX-10204507
Sold Date 03/28/16
Style Patio Home
Bedrooms 2
Full Baths 2
HOA Fees $387/mo
HOA Y/N Yes
Year Built 1980
Annual Tax Amount $1,285
Tax Year 2015
Lot Size 2,571 Sqft
Property Description
Spacious 2 Bedroom, 2 Bath Patio Home in desirable Indian Springs Gated Community. Membership Available but not required. Home is tastefully decorated and features remodeled kitchen with granite countertops, tile flooring throughout, new carpet in bedrooms, freshly painted, knockdown ceilings, new light fixtures and fans, spacious master bedroom with walk-in closet and long vanity, Oversized private screened patio adding to living space which overlooks green space with a view of the canal and golf course. 1 Car Carport with additional storage that has been turned into a workshop area. Home is nicely landscaped and ready for new owners. Community pool, clubhouse and library are just steps away. Main roof 2012, Carport roof 2013 and screened room roof 2015. Some furniture negotiable.
Location
State FL
County Palm Beach
Community Indian Springs/Forest Grove
Area 4610
Zoning res
Rooms
Other Rooms Family, Laundry-Inside, Workshop
Master Bath Mstr Bdrm - Ground, Separate Shower
Interior
Interior Features Foyer, Pantry, Split Bedroom, Walk-in Closet
Heating Central, Electric
Cooling Ceiling Fan, Central, Electric
Flooring Carpet, Ceramic Tile
Furnishings Furniture Negotiable
Exterior
Exterior Feature Covered Patio, Screened Patio
Parking Features Carport - Attached
Community Features Sold As-Is
Utilities Available Public Sewer, Public Water
Amenities Available Clubhouse, Library, Pool, Street Lights
Waterfront Description Interior Canal
View Canal, Garden
Roof Type Flat Tile
Present Use Sold As-Is
Exposure South
Private Pool No
Building
Lot Description < 1/4 Acre
Story 1.00
Foundation Concrete
Others
Pets Allowed No
HOA Fee Include Cable,Common Areas,Lawn Care,Maintenance-Exterior,Management Fees,Security
Senior Community Verified
Restrictions Buyer Approval,Interview Required,No Pets
Security Features Gate - Manned
Acceptable Financing Cash, Conventional, FHA
Horse Property No
Membership Fee Required No
Listing Terms Cash, Conventional, FHA
Financing Cash,Conventional,FHA
Read Less
Want to know what your home might be worth? Contact us for a FREE valuation!

Our team is ready to help you sell your home for the highest possible price ASAP





