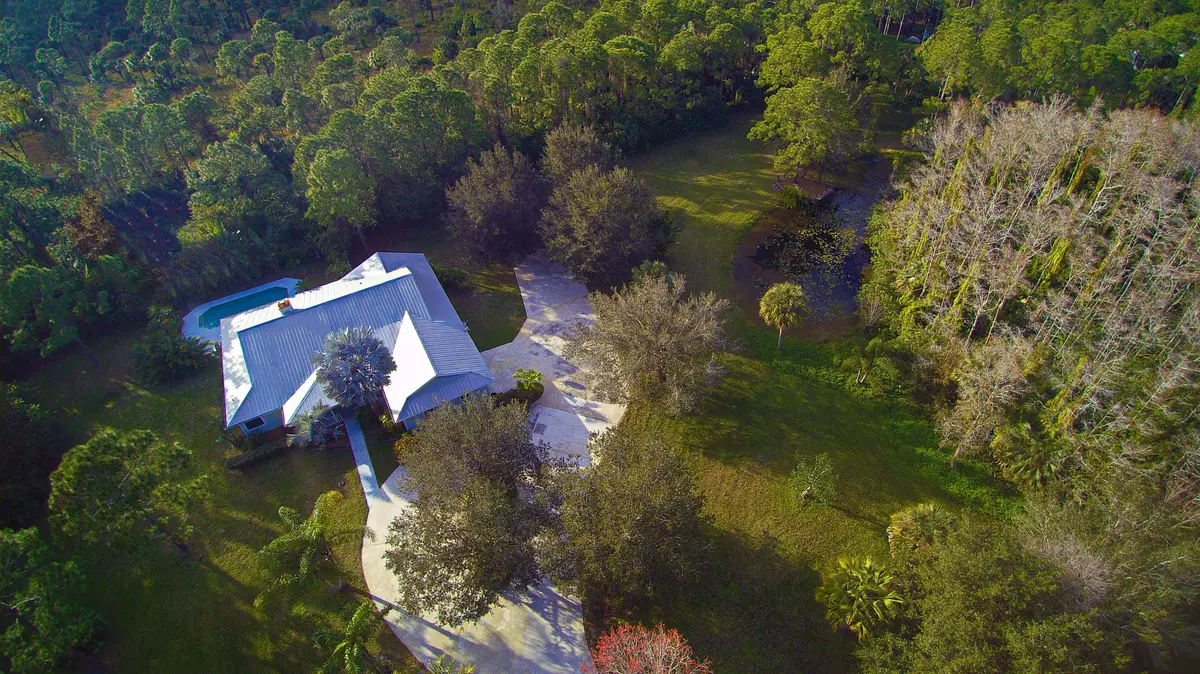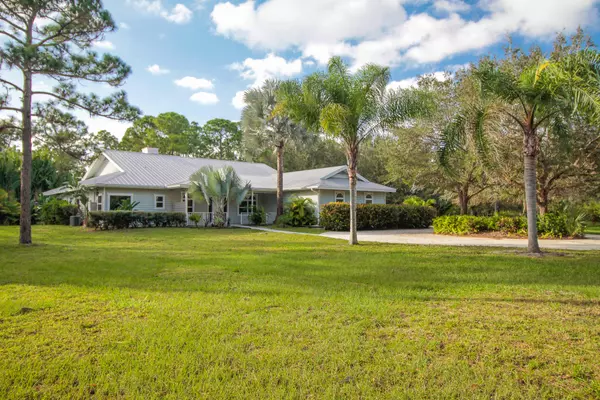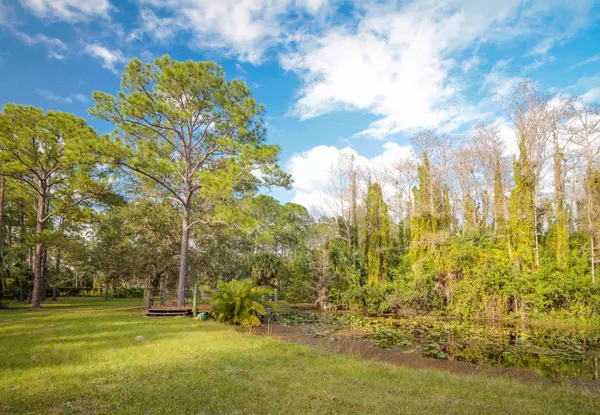Bought with Premier Realty Group Inc
$520,000
$517,000
0.6%For more information regarding the value of a property, please contact us for a free consultation.
13580 SE Ranchland AVE Hobe Sound, FL 33455
3 Beds
3 Baths
2,876 SqFt
Key Details
Sold Price $520,000
Property Type Single Family Home
Sub Type Single Family Detached
Listing Status Sold
Purchase Type For Sale
Square Footage 2,876 sqft
Price per Sqft $180
Subdivision Ranch Acres
MLS Listing ID RX-10205485
Sold Date 06/03/16
Style Traditional
Bedrooms 3
Full Baths 3
HOA Y/N No
Year Built 1993
Annual Tax Amount $5,430
Tax Year 2015
Lot Size 3.030 Acres
Property Description
Looking for privacy and convenience? Look no further. This one of a kind home is situated on 3 acres, yet only minutes to beaches with easy access to I-95. Prefer to travel by air? Then bring the helicopter. Home is zone for helicopter landing with pad on property. Property is completely fenced offering the perfect park like setting, enjoy morning coffee from deck overlooking pond among the majestic Cypress Hammock. Agriculture zoning is perfect for animal lovers. Built to last featuring double metal roof with sun barrier foil, dual zoned A/C, central vacuum, hardwired security system and more. Don't miss this home, call today for your private tour and start spending the summers cooling off in the pool and winter warming up next to the coral stone fireplace.
Location
State FL
County Martin
Area 5020 - Jupiter/Hobe Sound (Martin County) - South Of Bridge Rd
Zoning RESIDENTIAL
Rooms
Other Rooms Den/Office, Family, Laundry-Inside
Master Bath Dual Sinks, Mstr Bdrm - Ground, Separate Shower, Whirlpool Spa
Interior
Interior Features Ctdrl/Vault Ceilings, Fireplace(s), French Door, Kitchen Island, Roman Tub, Walk-in Closet
Heating Electric
Cooling Electric
Flooring Carpet, Ceramic Tile
Furnishings Unfurnished
Exterior
Exterior Feature Deck, Fence, Screened Patio, Utility Barn
Garage Spaces 2.0
Pool Autoclean, Inground
Utilities Available Electric Service Available
Amenities Available None
Waterfront Description Pond
View Garden, Pond, Pool
Roof Type Metal
Exposure East
Private Pool Yes
Building
Lot Description 3 to < 4 Acres
Story 1.00
Foundation Frame
Others
Pets Allowed Yes
Senior Community No Hopa
Restrictions None
Acceptable Financing Cash, Conventional, FHA
Horse Property No
Membership Fee Required No
Listing Terms Cash, Conventional, FHA
Financing Cash,Conventional,FHA
Read Less
Want to know what your home might be worth? Contact us for a FREE valuation!

Our team is ready to help you sell your home for the highest possible price ASAP





