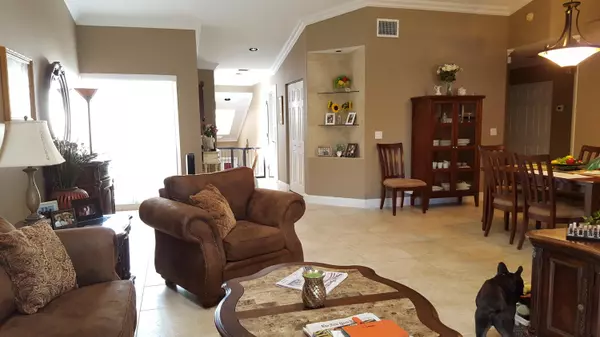Bought with United Realty Group, Inc
$325,000
$335,000
3.0%For more information regarding the value of a property, please contact us for a free consultation.
17263 Boca Club BLVD 7 Boca Raton, FL 33487
3 Beds
2 Baths
1,657 SqFt
Key Details
Sold Price $325,000
Property Type Condo
Sub Type Condo/Coop
Listing Status Sold
Purchase Type For Sale
Square Footage 1,657 sqft
Price per Sqft $196
Subdivision St. Tropez
MLS Listing ID RX-10204148
Sold Date 06/14/16
Style Coach House
Bedrooms 3
Full Baths 2
Construction Status Resale
HOA Fees $410/mo
HOA Y/N Yes
Min Days of Lease 120
Leases Per Year 2
Year Built 1993
Annual Tax Amount $3,608
Tax Year 2015
Property Description
*UPGRADED* FRESH & LOADED WITH BRIGHTSUNLIGHT* 3 BR/2 BA UPPER LEVEL COACH HOME* GARDEN & VIEW OF SUBDIVISION FROM THE PATIO* BRAND NEW A/C* CROWN MOLDINGS* MARBLE & WOOD FLOORS*GRANITE COUNTERTOPS* NEWER ROOF* 24/7 MANNED GATE WITH ROVING SECURITY* COSTCO CLOSEBY* MINUTES FROM BOCA TOWN CENTER/& THE OCEAN* **THIS INFORMATION IS DEEMED RELIABLE AND SUBJECT TO ERRORS, OMISSIONS OR CHANGES WITHOUT NOTICE. ALL MEASUREMENTS ARE APPROXIMATE**
Location
State FL
County Palm Beach
Community Boca Country Club
Area 4380
Zoning RES
Rooms
Other Rooms Attic, Laundry-Util/Closet
Master Bath Dual Sinks, Separate Shower, Separate Tub
Interior
Interior Features Ctdrl/Vault Ceilings, Foyer, French Door, Pantry, Sky Light(s), Split Bedroom, Walk-in Closet
Heating Central, Electric
Cooling Ceiling Fan, Central, Electric
Flooring Marble, Wood Floor
Furnishings Furniture Negotiable
Exterior
Exterior Feature Covered Balcony, Screened Balcony
Parking Features Driveway, Garage - Attached, Guest
Garage Spaces 1.0
Community Features Sold As-Is
Utilities Available Cable, Electric, Public Sewer, Public Water, Underground
Amenities Available Bike - Jog, Pool, Street Lights
Waterfront Description None
View Garden, Other
Roof Type S-Tile
Present Use Sold As-Is
Exposure North
Private Pool No
Building
Lot Description West of US-1, Zero Lot
Story 2.00
Unit Features Multi-Level
Foundation CBS
Unit Floor 2
Construction Status Resale
Schools
Elementary Schools Calusa Elementary School
Middle Schools Omni Middle School
High Schools Olympic Heights Community High
Others
Pets Allowed Restricted
HOA Fee Include Cable,Common Areas,Maintenance-Exterior,Pool Service,Roof Maintenance
Senior Community No Hopa
Restrictions Buyer Approval,No Lease First 2 Years,Pet Restrictions
Security Features Gate - Manned,Security Sys-Owned
Acceptable Financing Cash, Conventional
Horse Property No
Membership Fee Required No
Listing Terms Cash, Conventional
Financing Cash,Conventional
Pets Allowed Up to 2 Pets
Read Less
Want to know what your home might be worth? Contact us for a FREE valuation!

Our team is ready to help you sell your home for the highest possible price ASAP





