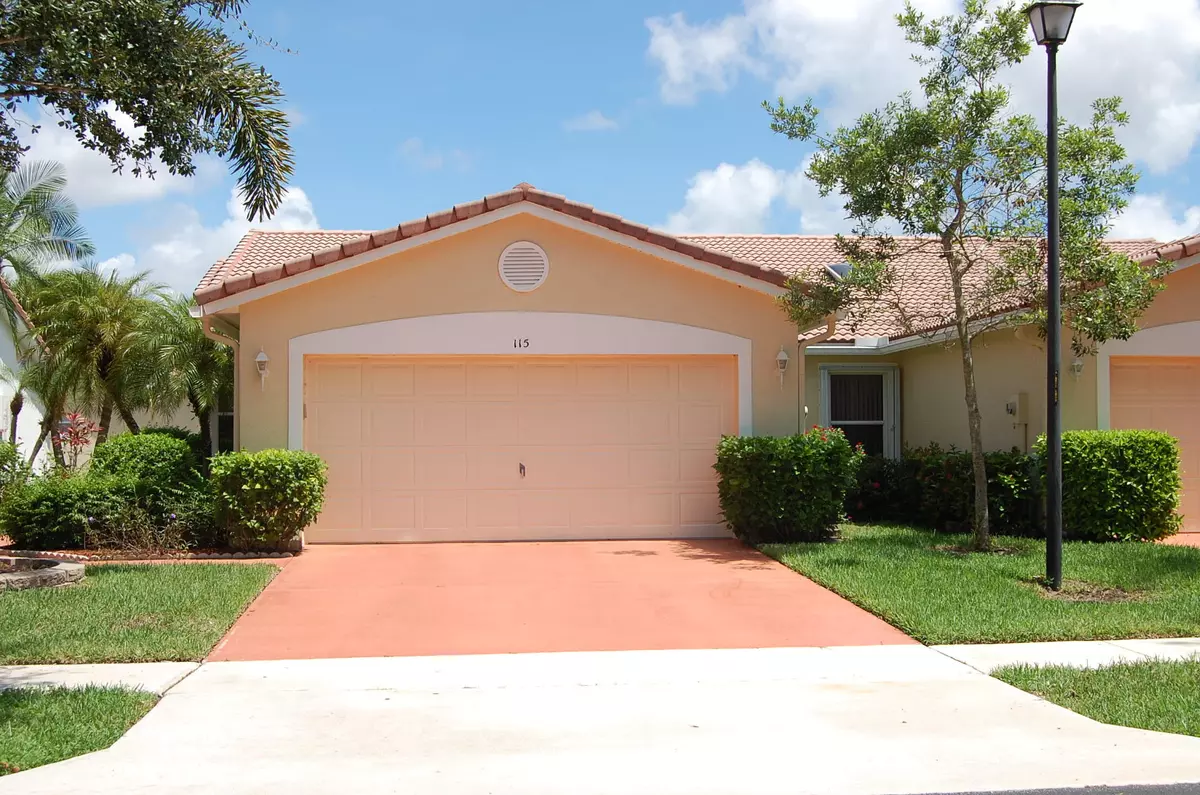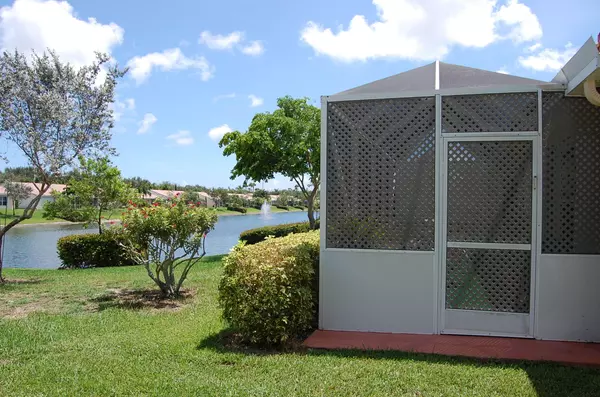Bought with KW Reserve Palm Beach
$220,000
$235,000
6.4%For more information regarding the value of a property, please contact us for a free consultation.
115 Sausalito DR Boynton Beach, FL 33436
2 Beds
2 Baths
1,448 SqFt
Key Details
Sold Price $220,000
Property Type Single Family Home
Sub Type Villa
Listing Status Sold
Purchase Type For Sale
Square Footage 1,448 sqft
Price per Sqft $151
Subdivision Sausalito Place
MLS Listing ID RX-10259502
Sold Date 10/31/16
Style Villa,Mediterranean
Bedrooms 2
Full Baths 2
Construction Status Resale
HOA Fees $240/mo
HOA Y/N Yes
Year Built 1996
Annual Tax Amount $1,977
Tax Year 2015
Lot Size 4,812 Sqft
Property Description
Beautiful well kept and completely furnished 2 bedroom, 2 bath + den/ office. Largest model in community offers serene water views with screened in porch & automatic awning. Enclosed patio with windows & portable AC. Large master with tray ceiling, walk in closet, additional built in closet & master bath with dual sinks. Tile throughout. Great kitchen with lots of storage, matching eat in kitchenette and pass through window. Gorgeous soft leather living room couches and elegant dining set. Matching chandeliers in living area. 2 car garage has built in tool shed. Pressure washer and generator included. HOA includes cable, pressure cleaning & painting of exterior. Community features a pool, clubhouse, fitness center & tennis court. Located close to 95 and beaches. This home comes with
Location
State FL
County Palm Beach
Area 4490
Zoning PUD(ci
Rooms
Other Rooms Family, Workshop, Laundry-Inside, Glass Porch, Den/Office, Laundry-Util/Closet, Florida
Master Bath Combo Tub/Shower, Mstr Bdrm - Ground, Dual Sinks, Separate Shower
Interior
Interior Features Split Bedroom, Decorative Fireplace, Custom Mirror, Closet Cabinets, Built-in Shelves, Walk-in Closet, Foyer
Heating Central
Cooling Other, Central, Ceiling Fan
Flooring Tile
Furnishings Furnished
Exterior
Exterior Feature Covered Patio, Screen Porch, Open Porch, Shutters, Awnings, Auto Sprinkler, Screened Patio, Open Patio
Parking Features Garage - Attached, 2+ Spaces
Garage Spaces 2.0
Utilities Available Electric, Public Sewer, Cable, Public Water
Amenities Available Pool, Manager on Site, Sidewalks, Picnic Area, Game Room, Community Room, Fitness Center, Clubhouse, Bike - Jog, Tennis
Waterfront Description Lake
View Lake, Garden
Roof Type Barrel
Exposure East
Private Pool No
Building
Lot Description < 1/4 Acre
Story 1.00
Foundation CBS
Construction Status Resale
Others
Pets Allowed Restricted
HOA Fee Include Common Areas,Management Fees,Cable,Insurance-Other,Roof Maintenance,Pool Service,Pest Control,Lawn Care,Maintenance-Exterior
Senior Community Verified
Restrictions Buyer Approval,Pet Restrictions
Security Features Gate - Unmanned,Entry Phone,Security Bars,Security Patrol,Security Sys-Owned
Acceptable Financing Cash, VA, FHA, Conventional
Horse Property No
Membership Fee Required No
Listing Terms Cash, VA, FHA, Conventional
Financing Cash,VA,FHA,Conventional
Read Less
Want to know what your home might be worth? Contact us for a FREE valuation!

Our team is ready to help you sell your home for the highest possible price ASAP





