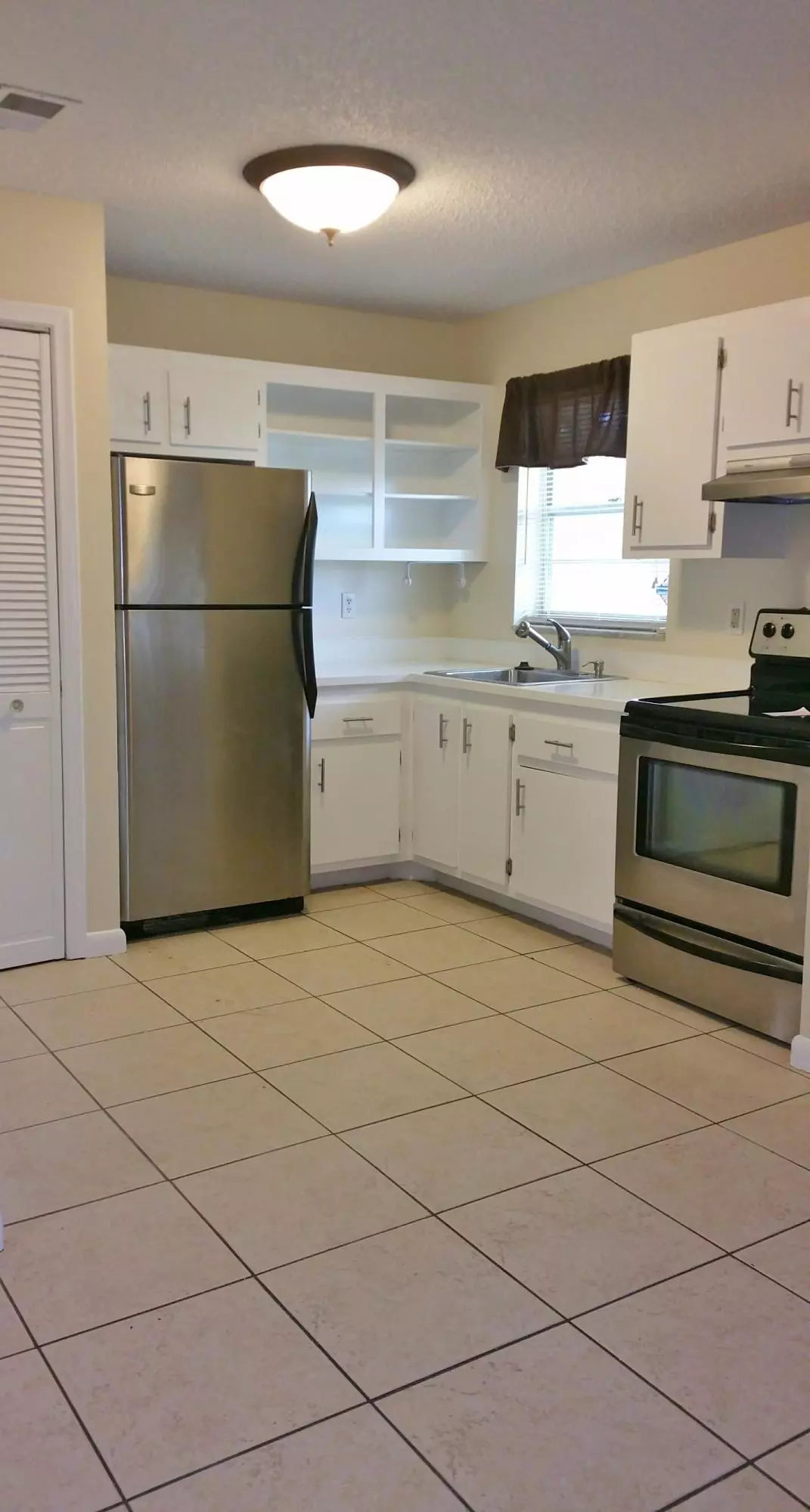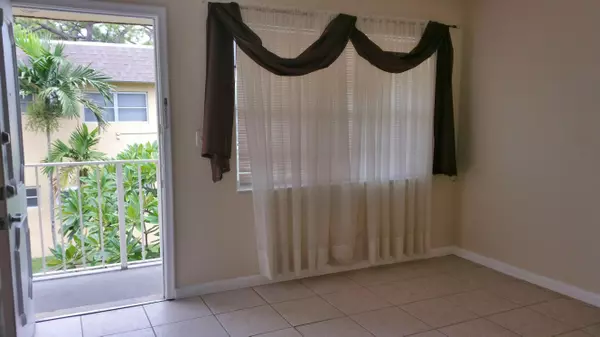Bought with Realty Standard Inc
$87,000
$87,500
0.6%For more information regarding the value of a property, please contact us for a free consultation.
5168 NE 6th AVE 418 Oakland Park, FL 33334
2 Beds
1 Bath
609 SqFt
Key Details
Sold Price $87,000
Property Type Condo
Sub Type Condo/Coop
Listing Status Sold
Purchase Type For Sale
Square Footage 609 sqft
Price per Sqft $142
Subdivision Village Park At Oakland.
MLS Listing ID RX-10279962
Sold Date 12/12/16
Style < 4 Floors,Contemporary
Bedrooms 2
Full Baths 1
Construction Status Resale
HOA Fees $335/mo
HOA Y/N Yes
Min Days of Lease 365
Leases Per Year 1
Year Built 1978
Annual Tax Amount $1,635
Tax Year 2015
Lot Size 609 Sqft
Property Description
AMAZING VALUE FOR A 2 BEDROOM APARTMENT SET ON THIS 10 ACRE SECURE EAST OAKLAND COMMUNITY WITH GREAT AMENITIES.LUSH GREENBELT VIEWS FROM YOUR ENTRYWAY OVER THE PICNIC, BBQ AREAS, AS WELL AS TENNIS COURTS ACROSS THE MANICURED GREEN LAWNS IN THE DISTANCE.APARTMENT BOASTS OPEN PLAN KITCHEN WITH NEUTRAL WHITE CABINETRY, STAINLESS STEEL APPLIANCES, AS WELL AS CONTEMPORARY OPEN PLAN CONCEPT.LARGE LIVING ROOM/DINING ROOM, AS WELL AS TWO EQUALLY LARGE BEDROOMS, WITH AMPLE CLOSET STORAGE.THE BATHROOM IS SPOTLESS, ALL IN WHITE WITH A SHOWER/TUB COMBO.THE LAYOUT LIVES SPACIOUSLY IN A SECURE SECOND FLOOR LOCATION ACROSS FROM THE ONSITE MANAGEMENT OFFICE.ASSIGNED PARKING & GUEST PARKING PROVIDES FOR A CAREFREE LIFESTYLE CLOSE TO WILTON MANORS, RESTAURANTS, BARS, SHOPPING, FREEWAYS & ALL THAT MATTERS!
Location
State FL
County Broward
Community Village Park
Area 3440
Zoning 04/condo
Rooms
Other Rooms Great
Master Bath Combo Tub/Shower
Interior
Interior Features Built-in Shelves, Closet Cabinets, Entry Lvl Lvng Area, Stack Bedrooms
Heating Central, Electric
Cooling Ceiling Fan, Central, Electric
Flooring Ceramic Tile
Furnishings Unfurnished
Exterior
Parking Features Assigned, Guest
Utilities Available Cable, Electric, Public Sewer, Public Water
Amenities Available Basketball, Bike - Jog, Community Room, Fitness Center, Manager on Site, Picnic Area, Pool, Sidewalks, Street Lights, Tennis
Waterfront Description None
View Clubhouse, Garden, Other, Tennis
Roof Type Built-Up
Exposure North
Private Pool No
Building
Lot Description 10 to <25 Acres, Paved Road, Public Road, Sidewalks
Story 2.00
Unit Features Exterior Catwalk
Foundation CBS, Concrete
Unit Floor 2
Construction Status Resale
Others
Pets Allowed Restricted
HOA Fee Include Common Areas,Insurance-Bldg,Laundry Facilities,Lawn Care,Management Fees,Manager,Parking,Pool Service,Recrtnal Facility,Roof Maintenance,Security,Sewer,Trash Removal,Water
Senior Community No Hopa
Restrictions Buyer Approval,Lease OK w/Restrict,Pet Restrictions
Security Features Security Light,Security Patrol,TV Camera
Acceptable Financing Cash, Conventional
Horse Property No
Membership Fee Required No
Listing Terms Cash, Conventional
Financing Cash,Conventional
Read Less
Want to know what your home might be worth? Contact us for a FREE valuation!

Our team is ready to help you sell your home for the highest possible price ASAP





