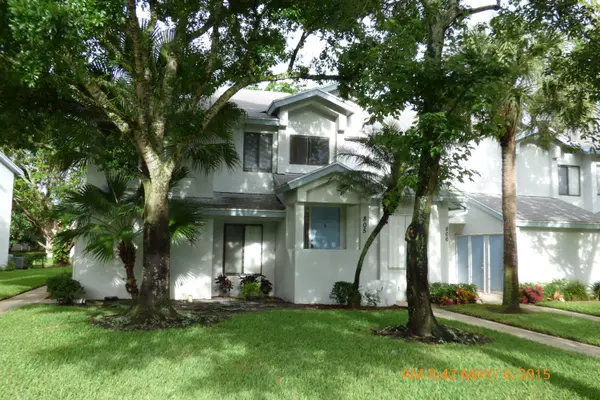Bought with RE/MAX Advantage Plus
$105,000
$112,000
6.3%For more information regarding the value of a property, please contact us for a free consultation.
805 Harbour Pointe WAY Greenacres, FL 33413
3 Beds
2 Baths
1,250 SqFt
Key Details
Sold Price $105,000
Property Type Condo
Sub Type Condo/Coop
Listing Status Sold
Purchase Type For Sale
Square Footage 1,250 sqft
Price per Sqft $84
Subdivision Harbour Pointe At River Bridge Condo
MLS Listing ID RX-10134632
Sold Date 08/19/15
Style < 4 Floors
Bedrooms 3
Full Baths 2
HOA Fees $478/mo
HOA Y/N Yes
Year Built 1988
Annual Tax Amount $1,287
Tax Year 2014
Property Description
Bright,open 2nd floor condo with front-to-back views and breezes. Screened balcony overlooking tranquil lake. Vaulted ceilings with long skylights and windows everywhere make electric lights almost unneeded! Tile floors in living, kitchen and baths and laminate in bedrooms. No carpet! Kitchen has broad workspaces and separate breakfast area that can be used in so many ways. Full sized washer/dryer. Private storage area for bikes and stuff. All of this in a private park-like community that's easy to call home. Harbour Pointe has its own private pool. River Bridge has amazing community facilities including the manned gate, 2 additional pools, tennis and gym! Condo fees include water and cable! Condo association says no rental first year. Info and dimensions deemed accurate but not guaranteed
Location
State FL
County Palm Beach
Community Riverbridge
Area 5780
Zoning RES
Rooms
Other Rooms Great, Laundry-Inside, Storage
Master Bath Mstr Bdrm - Upstairs, Separate Shower
Interior
Interior Features Ctdrl/Vault Ceilings, Foyer, Sky Light(s), Split Bedroom, Walk-in Closet
Heating Central, Electric
Cooling Central, Electric
Flooring Ceramic Tile, Wood Floor
Furnishings Unfurnished
Exterior
Exterior Feature Covered Balcony, Fence, Screened Balcony
Parking Features Assigned
Community Features Title Insurance
Utilities Available Electric Service Available, Public Sewer, Public Water
Amenities Available Basketball, Bike - Jog, Clubhouse, Extra Storage, Fitness Center, Game Room, Picnic Area, Pool, Shuffleboard, Sidewalks, Tennis
Waterfront Description Lake
View Lake
Roof Type Comp Shingle
Present Use Title Insurance
Exposure East
Private Pool No
Building
Story 2.00
Unit Features Corner
Foundation CBS, Frame, Stucco
Unit Floor 2
Schools
Elementary Schools Liberty Park Elementary School
Middle Schools Okeeheelee Middle School
High Schools John I. Leonard High School
Others
Pets Allowed Restricted
HOA Fee Include Cable,Common Areas,Insurance-Bldg,Lawn Care,Maintenance-Exterior,Manager,Pool Service,Roof Maintenance,Security,Sewer,Water
Senior Community No Hopa
Restrictions No Truck/RV,Pet Restrictions
Security Features Gate - Manned
Acceptable Financing Cash, Conventional
Horse Property No
Membership Fee Required No
Listing Terms Cash, Conventional
Financing Cash,Conventional
Read Less
Want to know what your home might be worth? Contact us for a FREE valuation!

Our team is ready to help you sell your home for the highest possible price ASAP





