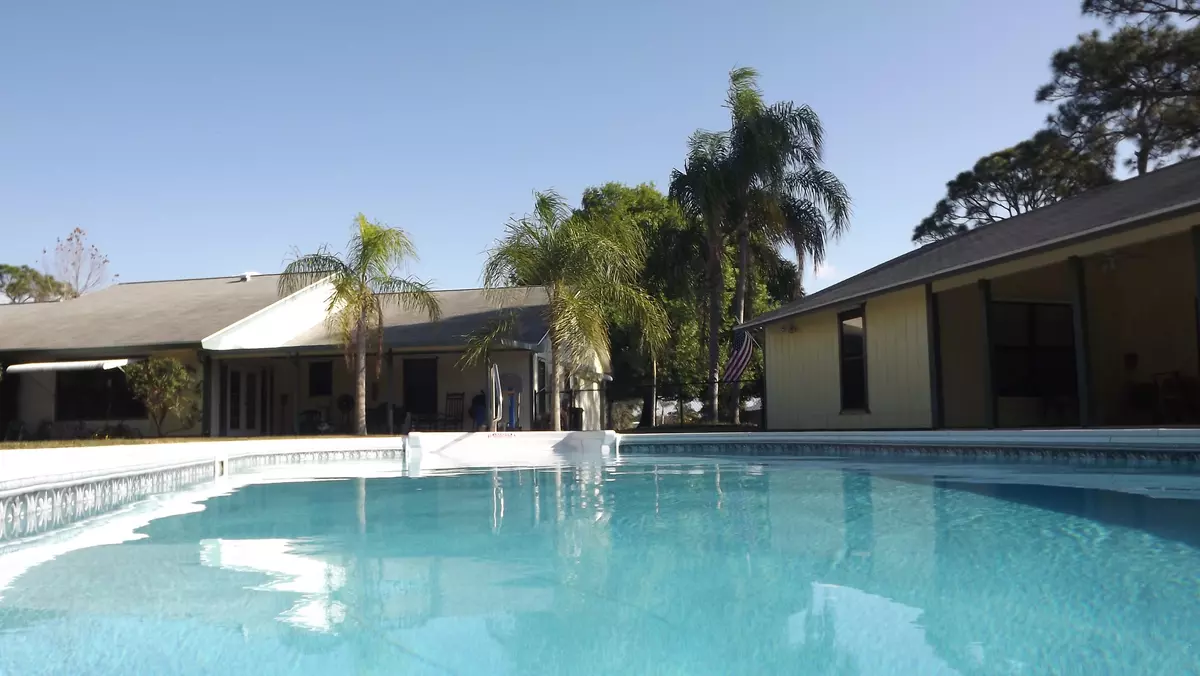Bought with RE/MAX of Stuart
$350,000
$394,900
11.4%For more information regarding the value of a property, please contact us for a free consultation.
8606 SW Perry LN Stuart, FL 34997
5 Beds
3 Baths
2,943 SqFt
Key Details
Sold Price $350,000
Property Type Single Family Home
Sub Type Single Family Detached
Listing Status Sold
Purchase Type For Sale
Square Footage 2,943 sqft
Price per Sqft $118
Subdivision Tropical Estates Sec 4
MLS Listing ID RX-10109425
Sold Date 05/29/15
Style Ranch
Bedrooms 5
Full Baths 3
HOA Y/N No
Year Built 1981
Annual Tax Amount $3,678
Tax Year 2014
Lot Size 1.037 Acres
Property Description
Beautiful property in Tropical Estates! Get the best of both worlds- privacy AND location! This property features 2 homes and sits on over 1 acre on a cul-de-sac street with nearby lake and park. The main home features 3 bedrooms, 2 baths, 2 car garage and an updated walk through galley kitchen! The floor plan affords you many options and is just waiting for your personal touches and updates to make it good as new! On the south side of the property is the Guest house with 1372 SF. Recently renovated, it features 2 bedrooms, 1 large handicap accessible bathroom, its own full-size kitchen and laundry area! Between the 2 houses is your own private pool and large, fully fenced back yard. If you're looking for a great value with a great location and lots of potential- you just found it!
Location
State FL
County Martin
Community Tropical Estates
Area 12 - Stuart - Southwest
Zoning RES
Rooms
Other Rooms Family, Util-Garage, Laundry-Inside, Attic
Master Bath Separate Shower
Interior
Interior Features Ctdrl/Vault Ceilings, Entry Lvl Lvng Area, Laundry Tub, French Door, Walk-in Closet, Pull Down Stairs, Pantry, Split Bedroom
Heating Central, Electric, Central Individual
Cooling Electric, Central, Ceiling Fan
Flooring Carpet, Tile, Ceramic Tile
Furnishings Unfurnished
Exterior
Exterior Feature Fence, Open Patio, Extra Building, Shutters, Awnings, Well Sprinkler, Covered Balcony
Parking Features Garage - Attached, RV/Boat, Drive - Decorative, Driveway
Garage Spaces 2.0
Pool Inground, Equipment Included, Vinyl Lined
Community Features Sold As-Is
Utilities Available Electric, Septic, Cable, Public Water, Well Water
Amenities Available None
Waterfront Description None
View Lake, Garden, Pool
Roof Type Comp Shingle
Present Use Sold As-Is
Exposure Northeast
Private Pool Yes
Building
Lot Description 1 to < 2 Acres, Paved Road, Private Road, Treed Lot, Irregular Lot
Story 1.00
Foundation Frame
Unit Floor 1
Schools
Elementary Schools Crystal Lakes Elementary School
Middle Schools Dr. David L. Anderson Middle School
High Schools South Fork High School
Others
Pets Allowed Yes
Senior Community No Hopa
Restrictions None
Security Features Security Light
Acceptable Financing Cash, FHA, Conventional
Horse Property No
Membership Fee Required No
Listing Terms Cash, FHA, Conventional
Financing Cash,FHA,Conventional
Read Less
Want to know what your home might be worth? Contact us for a FREE valuation!

Our team is ready to help you sell your home for the highest possible price ASAP





