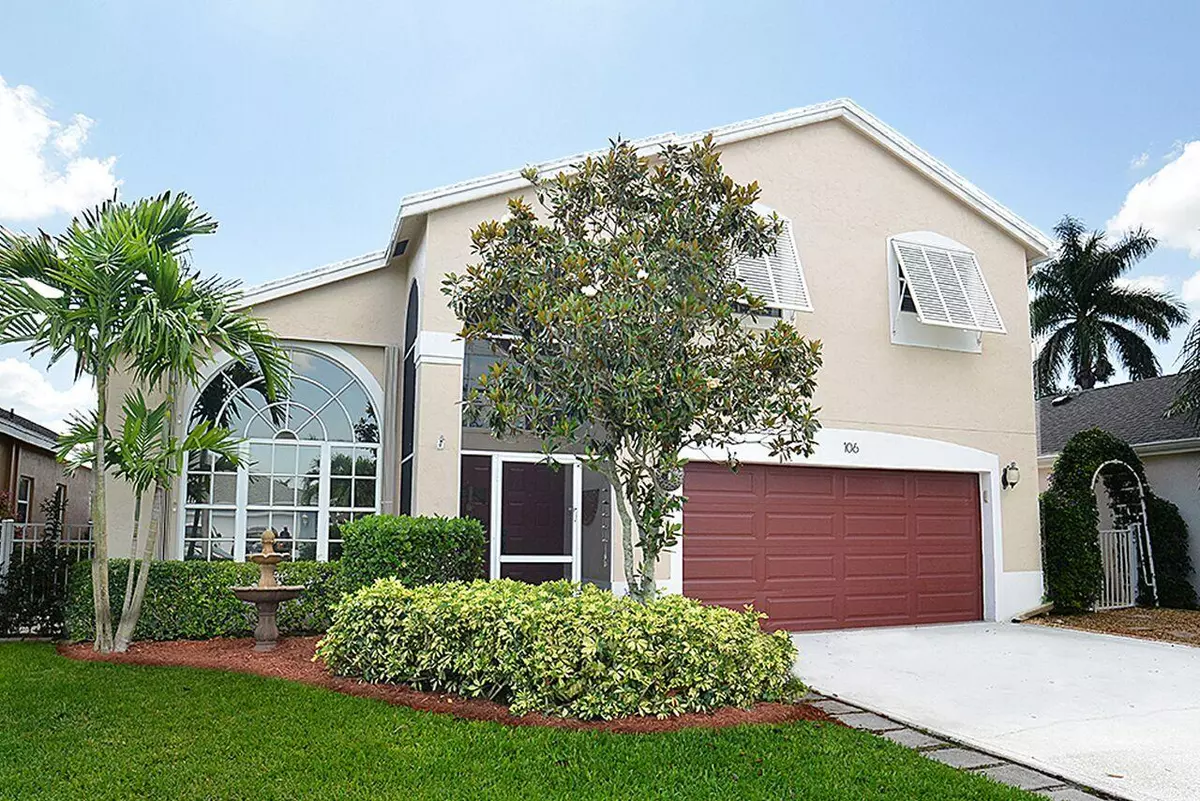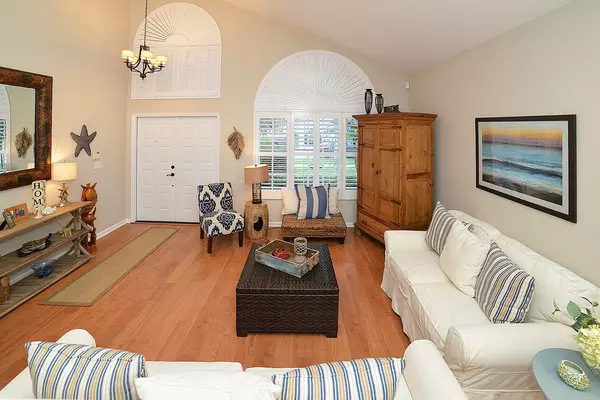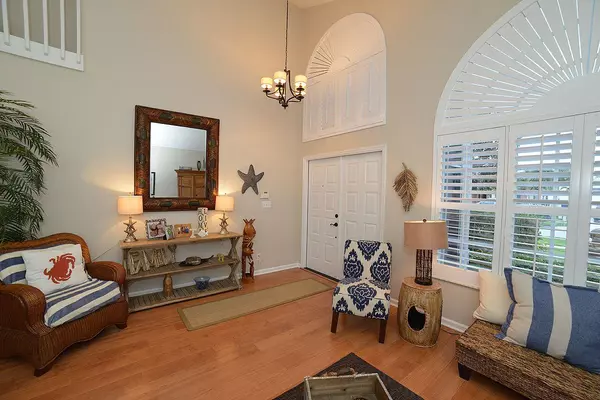Bought with RE/MAX Prestige Realty/RPB
$350,000
$349,900
For more information regarding the value of a property, please contact us for a free consultation.
106 Stirrup LN Royal Palm Beach, FL 33411
4 Beds
3 Baths
2,315 SqFt
Key Details
Sold Price $350,000
Property Type Single Family Home
Sub Type Single Family Detached
Listing Status Sold
Purchase Type For Sale
Square Footage 2,315 sqft
Price per Sqft $151
Subdivision Saratoga Lakes
MLS Listing ID RX-10142967
Sold Date 07/22/15
Bedrooms 4
Full Baths 3
HOA Fees $370/mo
HOA Y/N Yes
Year Built 1996
Annual Tax Amount $3,448
Tax Year 2014
Lot Size 5,505 Sqft
Property Description
This boaters paradise is a one of a kind find. Truly immaculate home in pristine condition. This amazing home offers a full private dock, salt water pool, built in outdoor BBQ complete with ice maker, sink,and fridge, covered patio perfect for entertaining,canal fed irrigation system,impact french doors and new roof in 2012. As we move to the interior, crown molding,plantation shutters and vaulted ceilings welcome you as you enter into the formal living room. Kitchen offers custom built in seating niche,granite countertops and recently upgraded tile/wood flooring that flows into family room and private downstairs bedroom complete with full bathroom.Garage has been partially converted to workout room but can be converted back. If move in ready model home is what you are seeking, this is it!
Location
State FL
County Palm Beach
Community Saratoga Lakes
Area 5530
Zoning R
Rooms
Other Rooms Family, Garage Converted, Laundry-Inside, Storage
Master Bath Dual Sinks, Separate Shower, Separate Tub
Interior
Interior Features Ctdrl/Vault Ceilings, French Door, Pantry, Roman Tub, Walk-in Closet
Heating Central, Electric
Cooling Ceiling Fan, Central, Electric
Flooring Ceramic Tile, Wood Floor
Furnishings Unfurnished
Exterior
Exterior Feature Auto Sprinkler, Built-in Grill, Covered Patio, Deck, Lake/Canal Sprinkler, Shutters
Parking Features 2+ Spaces, Driveway, Garage - Attached
Garage Spaces 2.0
Pool Auto Chlorinator, Inground, Salt Chlorination
Community Features Sold As-Is
Utilities Available Cable, Electric, Public Sewer, Public Water
Amenities Available Pool, Sidewalks, Street Lights, Tennis
Waterfront Description Canal Width 1 - 80
Water Access Desc Private Dock
View Canal
Roof Type Comp Shingle
Present Use Sold As-Is
Exposure West
Private Pool No
Building
Story 2.00
Foundation CBS, Frame
Unit Floor 1
Others
Pets Allowed Yes
HOA Fee Include Cable,Common Areas,Pool Service,Trash Removal
Senior Community No Hopa
Restrictions Other
Security Features Burglar Alarm,Motion Detector
Acceptable Financing Cash, Conventional, FHA
Horse Property No
Membership Fee Required No
Listing Terms Cash, Conventional, FHA
Financing Cash,Conventional,FHA
Read Less
Want to know what your home might be worth? Contact us for a FREE valuation!

Our team is ready to help you sell your home for the highest possible price ASAP





